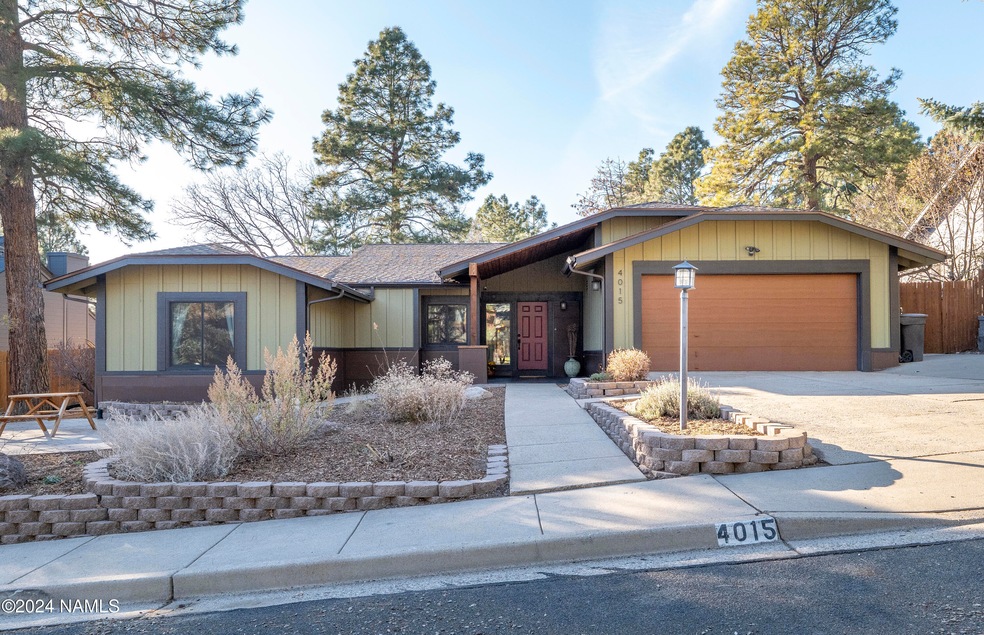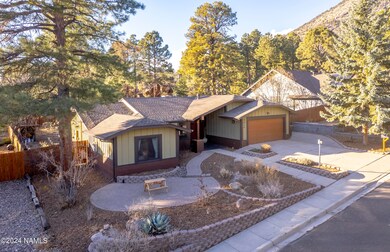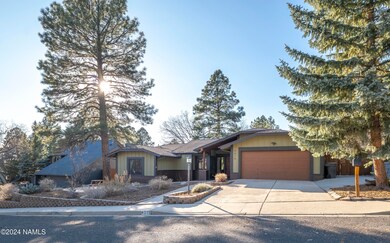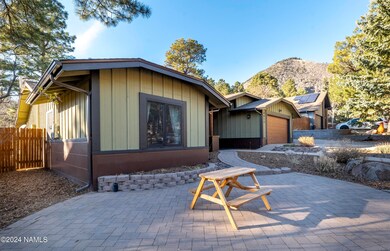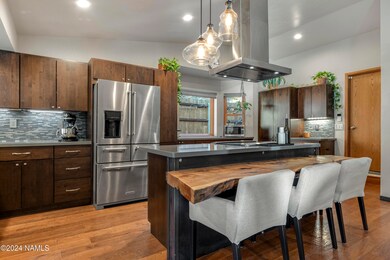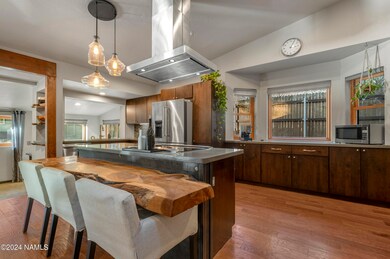
4015 N Lugano Way Flagstaff, AZ 86004
Swiss Manor NeighborhoodHighlights
- Solar Power System
- Panoramic View
- Wood Flooring
- Thomas Elementary School Rated 9+
- Deck
- 1 Fireplace
About This Home
As of January 2025When Location is Everything, this is Everything! This Single-Level, open floor plan home is just steps from the Trail of Time and Elden Springs. It's perfectly situated close to Downtown yet only a few steps from forest. Enjoy serene beauty and unsurpassed views on the slopes of Mt. Elden. This 4bdr 2 bath home is an entertainers dream and completely remodeled and upgraded throughout.
It's the perfect combination of form and function with luxurious finishes from the hickory wood floors to the Quartz countertops. The kitchen includes downdraft, induction range and stainless appliances harmoniously blended into Alder cabinets with pullouts and Live Edge Alligator Juniper Accents.
Enjoy the spacious Primary Suite and its completely renovated bath with steam shower and sliding barn doors Contained within timeless architecture and Wood framed Anderson Windows.
Backyard features a covered deck with Trex Decking and an electric awning perfect for providing afternoon shade.
Landscaped with native, drought resistant perennials and mature Catawba grape vines with a beautifully finished out building that can be used for a room, office or workshop.
Finally, this home is powered by a 9kW rooftop solar array.
All this capped with a new roof (2024)with architectural asphalt shingles.
Last Agent to Sell the Property
Russ Lyon Sothebys Intl Realty License #SA661948000 Listed on: 12/07/2024

Home Details
Home Type
- Single Family
Est. Annual Taxes
- $3,200
Year Built
- Built in 1985
Lot Details
- 0.26 Acre Lot
- Cul-De-Sac
- Perimeter Fence
- Level Lot
- Sprinkler System
Parking
- 2 Car Attached Garage
- Garage Door Opener
Property Views
- Panoramic
- Mountain
- Forest
Home Design
- Slab Foundation
- Wood Frame Construction
- Asphalt Shingled Roof
- Wood Siding
Interior Spaces
- 2,308 Sq Ft Home
- 1-Story Property
- Wet Bar
- Ceiling Fan
- 1 Fireplace
- Double Pane Windows
- Workshop
- Home Security System
Kitchen
- Breakfast Bar
- <<microwave>>
- ENERGY STAR Qualified Refrigerator
Flooring
- Wood
- Concrete
Bedrooms and Bathrooms
- 4 Bedrooms
- 2 Bathrooms
Eco-Friendly Details
- Solar Power System
Outdoor Features
- Deck
- Patio
Utilities
- Cooling Available
- Forced Air Heating System
- Heating System Uses Natural Gas
- Phone Available
- Cable TV Available
Listing and Financial Details
- Assessor Parcel Number 10819012
Community Details
Overview
- Property has a Home Owners Association
- Swiss Manor Subdivision
Amenities
- Community Storage Space
Ownership History
Purchase Details
Home Financials for this Owner
Home Financials are based on the most recent Mortgage that was taken out on this home.Purchase Details
Home Financials for this Owner
Home Financials are based on the most recent Mortgage that was taken out on this home.Purchase Details
Purchase Details
Home Financials for this Owner
Home Financials are based on the most recent Mortgage that was taken out on this home.Purchase Details
Home Financials for this Owner
Home Financials are based on the most recent Mortgage that was taken out on this home.Purchase Details
Home Financials for this Owner
Home Financials are based on the most recent Mortgage that was taken out on this home.Purchase Details
Home Financials for this Owner
Home Financials are based on the most recent Mortgage that was taken out on this home.Similar Homes in Flagstaff, AZ
Home Values in the Area
Average Home Value in this Area
Purchase History
| Date | Type | Sale Price | Title Company |
|---|---|---|---|
| Warranty Deed | $979,000 | Pioneer Title | |
| Warranty Deed | $535,000 | Clear Ttl Agcy Of Flagstaff | |
| Interfamily Deed Transfer | -- | None Available | |
| Warranty Deed | $415,000 | Transnation Title Ins Co | |
| Interfamily Deed Transfer | -- | Transnation Title | |
| Warranty Deed | $175,000 | Fidelity National Title | |
| Joint Tenancy Deed | -- | First American Title |
Mortgage History
| Date | Status | Loan Amount | Loan Type |
|---|---|---|---|
| Open | $679,000 | New Conventional | |
| Previous Owner | $423,194 | New Conventional | |
| Previous Owner | $428,000 | New Conventional | |
| Previous Owner | $325,200 | New Conventional | |
| Previous Owner | $348,600 | New Conventional | |
| Previous Owner | $70,000 | Credit Line Revolving | |
| Previous Owner | $210,000 | New Conventional | |
| Previous Owner | $35,000 | Seller Take Back | |
| Previous Owner | $82,000 | Assumption |
Property History
| Date | Event | Price | Change | Sq Ft Price |
|---|---|---|---|---|
| 01/22/2025 01/22/25 | Sold | $979,000 | 0.0% | $424 / Sq Ft |
| 12/08/2024 12/08/24 | Pending | -- | -- | -- |
| 12/06/2024 12/06/24 | For Sale | $979,000 | -- | $424 / Sq Ft |
Tax History Compared to Growth
Tax History
| Year | Tax Paid | Tax Assessment Tax Assessment Total Assessment is a certain percentage of the fair market value that is determined by local assessors to be the total taxable value of land and additions on the property. | Land | Improvement |
|---|---|---|---|---|
| 2024 | $3,200 | $73,583 | -- | -- |
| 2023 | $2,831 | $59,043 | $0 | $0 |
| 2022 | $2,831 | $42,054 | $0 | $0 |
| 2021 | $2,736 | $40,877 | $0 | $0 |
| 2020 | $2,643 | $40,005 | $0 | $0 |
| 2019 | $2,581 | $38,346 | $0 | $0 |
| 2018 | $2,496 | $36,499 | $0 | $0 |
| 2017 | $2,310 | $34,513 | $0 | $0 |
| 2016 | $2,301 | $33,494 | $0 | $0 |
| 2015 | $2,181 | $30,434 | $0 | $0 |
Agents Affiliated with this Home
-
Eric Jensen
E
Seller's Agent in 2025
Eric Jensen
Russ Lyon Sothebys Intl Realty
3 in this area
32 Total Sales
-
Kathy Jensen

Seller Co-Listing Agent in 2025
Kathy Jensen
Russ Lyon Sothebys Intl Realty
(928) 527-4929
4 in this area
40 Total Sales
-
Wayne McCormick

Buyer's Agent in 2025
Wayne McCormick
Realty Executives
(928) 773-9300
2 in this area
150 Total Sales
-
Teresa Clark

Buyer Co-Listing Agent in 2025
Teresa Clark
Realty Executives
(928) 853-4404
3 in this area
175 Total Sales
Map
Source: Northern Arizona Association of REALTORS®
MLS Number: 199040
APN: 108-19-012
- 3000 E Matterhorn Dr
- 3987 N Swiss Rd
- 3031 E Matterhorn Dr
- 4240 N Fanning Dr
- 3219 N Manor Rd
- 3580 N Jamison Blvd
- 3351 E Ascona Way
- 2169 E Skyline Dr
- 3207 N Tindle Blvd
- 3465 N Jamison Blvd Unit 5
- 3465 N Jamison Blvd
- 3373 E Ascona Way
- 3380 E Lockett Rd
- 3207 N Steves Blvd
- 3850 N Fanning Dr Unit F4
- 4033 N Pipit Place
- 3187 N Kyle Loop
- 3131 N Park Dr
- 3114 N Connor St
- 2920 N Steves Blvd
