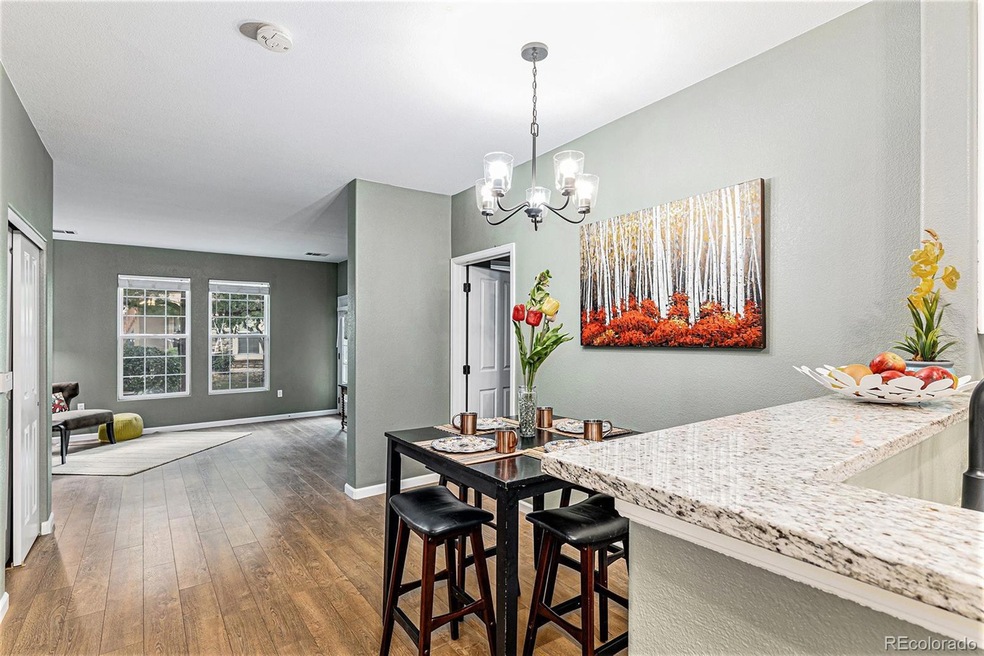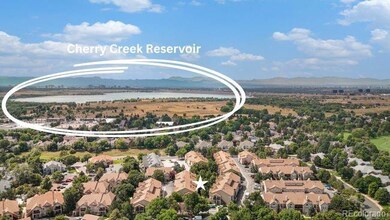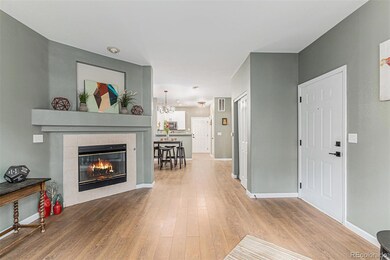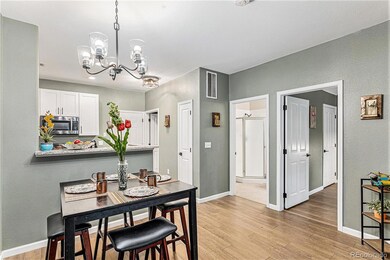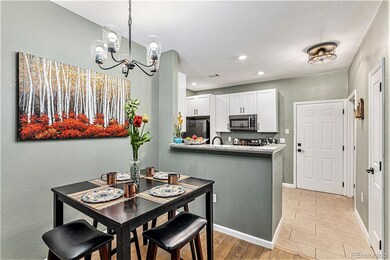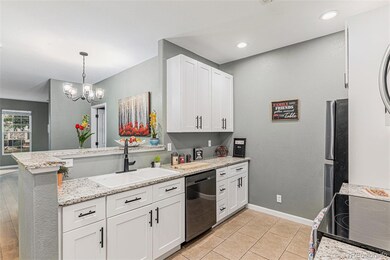4015 S Dillon Way Unit 102 Aurora, CO 80014
Meadow Hills NeighborhoodEstimated payment $2,067/month
Highlights
- Primary Bedroom Suite
- Contemporary Architecture
- Eat-In Kitchen
- Open Floorplan
- 1 Car Attached Garage
- Double Pane Windows
About This Home
Fantastic New Price! Beautifully updated 2-bed, 2-bath condo offering 1,070 sq. ft. of bright, modern living—all on one level with no stairs to enter—just walk right in! The open floorplan features laminate hardwood floors, abundant natural light, and a cozy gas fireplace. The updated kitchen shines with granite countertops, stainless steel appliances, recessed lighting, pantry, and breakfast bar—perfect for quick meals or for entertaining. Bedrooms are set on opposite sides for privacy. The primary suite includes a spacious walk-in closet and remodeled bath with granite and upgraded cabinetry. Attached 1-car garage offers direct entry plus a large laundry/utility room for extra storage. Enjoy your private patio surrounded by mature trees! Peaceful location near Carson Park, Cherry Creek Reservoir, and I-225. Move-in ready, low HOA, and priced to sell! - don’t miss your opportunity to own this condo!
Listing Agent
Your Castle Real Estate Inc Brokerage Email: dee@yourcastle.com,720-229-4926 License #100054726 Listed on: 08/16/2025

Property Details
Home Type
- Condominium
Est. Annual Taxes
- $1,648
Year Built
- Built in 1997 | Remodeled
HOA Fees
- $319 Monthly HOA Fees
Parking
- 1 Car Attached Garage
- Dry Walled Garage
Home Design
- Contemporary Architecture
- Entry on the 1st floor
- Brick Exterior Construction
- Frame Construction
- Composition Roof
Interior Spaces
- 1,070 Sq Ft Home
- 1-Story Property
- Open Floorplan
- Double Pane Windows
- Window Treatments
- Family Room with Fireplace
- Living Room
- Dining Room
Kitchen
- Eat-In Kitchen
- Oven
- Range
- Microwave
- Dishwasher
Flooring
- Carpet
- Laminate
Bedrooms and Bathrooms
- 2 Main Level Bedrooms
- Primary Bedroom Suite
- Walk-In Closet
Laundry
- Laundry Room
- Dryer
- Washer
Home Security
Schools
- Polton Elementary School
- Prairie Middle School
- Overland High School
Additional Features
- Patio
- No Units Located Below
- Forced Air Heating and Cooling System
Listing and Financial Details
- Exclusions: Personal Property and Staging Items
- Assessor Parcel Number 033804708
Community Details
Overview
- Association fees include ground maintenance, maintenance structure, sewer, trash, water
- Keystone Association, Phone Number (303) 369-0800
- Low-Rise Condominium
- Meadow Hills Subdivision
Amenities
- Courtyard
Security
- Carbon Monoxide Detectors
- Fire and Smoke Detector
Map
Home Values in the Area
Average Home Value in this Area
Tax History
| Year | Tax Paid | Tax Assessment Tax Assessment Total Assessment is a certain percentage of the fair market value that is determined by local assessors to be the total taxable value of land and additions on the property. | Land | Improvement |
|---|---|---|---|---|
| 2024 | $1,454 | $20,891 | -- | -- |
| 2023 | $1,454 | $20,891 | $0 | $0 |
| 2022 | $1,352 | $18,543 | $0 | $0 |
| 2021 | $1,361 | $18,543 | $0 | $0 |
| 2020 | $1,244 | $17,203 | $0 | $0 |
| 2019 | $1,200 | $17,203 | $0 | $0 |
| 2018 | $1,103 | $14,861 | $0 | $0 |
| 2017 | $1,087 | $14,861 | $0 | $0 |
| 2016 | $986 | $12,640 | $0 | $0 |
| 2015 | $938 | $12,640 | $0 | $0 |
| 2014 | -- | $7,753 | $0 | $0 |
| 2013 | -- | $10,560 | $0 | $0 |
Property History
| Date | Event | Price | List to Sale | Price per Sq Ft |
|---|---|---|---|---|
| 10/09/2025 10/09/25 | Price Changed | $305,000 | -3.2% | $285 / Sq Ft |
| 09/09/2025 09/09/25 | Price Changed | $315,000 | -5.1% | $294 / Sq Ft |
| 08/16/2025 08/16/25 | For Sale | $332,000 | -- | $310 / Sq Ft |
Purchase History
| Date | Type | Sale Price | Title Company |
|---|---|---|---|
| Warranty Deed | $135,500 | None Available | |
| Warranty Deed | $105,565 | Land Title |
Mortgage History
| Date | Status | Loan Amount | Loan Type |
|---|---|---|---|
| Open | $121,950 | Purchase Money Mortgage | |
| Previous Owner | $84,450 | No Value Available |
Source: REcolorado®
MLS Number: 4128682
APN: 2073-06-3-63-012
- 4064 S Carson St Unit 101
- 3952 S Carson St Unit 103
- 3993 S Dillon Way Unit 103
- 4076 S Carson St Unit H
- 4034 S Atchison Way
- 4062 S Atchison Way Unit 101
- 14333 E Napa Place Unit 5D
- 4068 S Atchison Way Unit 202
- 4068 S Atchison Way Unit 101
- 4066 S Atchison Way Unit 102
- 4066 S Atchison Way Unit 101
- 4066 S Atchison Way Unit 301
- 4052 S Abilene Cir Unit C
- 4070 S Atchison Way Unit 101
- 4046 S Abilene Cir Unit B
- 4074 S Atchison Way Unit 101
- 13950 E Oxford Place Unit A210
- 13950 E Oxford Place Unit B206
- 13950 E Oxford Place Unit B204
- 13792 E Lehigh Ave Unit F
- 4044 S Carson St Unit F
- 4271 S Blackhawk Cir Unit 2C
- 4260 S Cimarron Way
- 14532 E Radcliff Dr
- 14192 E Radcliff Cir
- 4538 S Atchison Way
- 3530 S Fairplay Way
- 14012 E Tufts Dr
- 14808 E Tufts Ave
- 3440 S Eagle St Unit 201
- 14120 E Temple Dr Unit Y06
- 14110 E Temple Dr Unit X01
- 4404 S Hannibal Way
- 15805 E Oxford Ave
- 3976 S Jasper Ct
- 3696 S Jasper St
- 4174 S Kalispell St
- 4943 S Carson St
- 4262 S Laredo Way
- 4142 S Laredo Way
