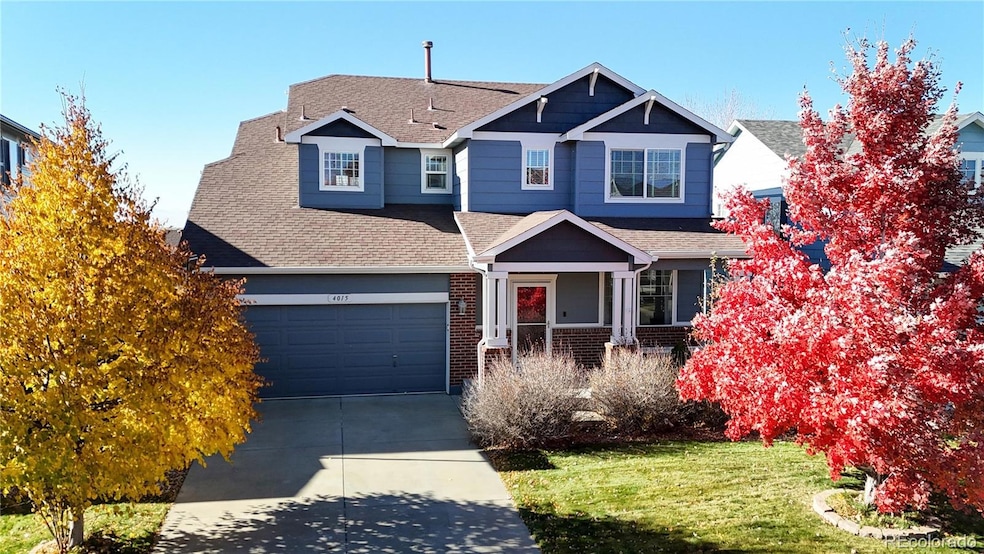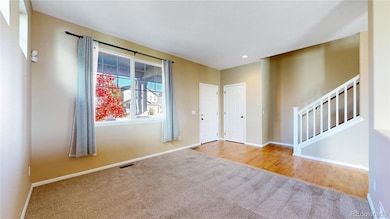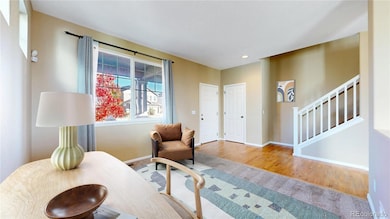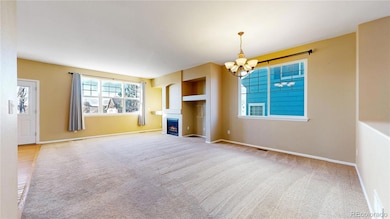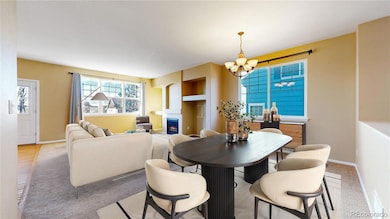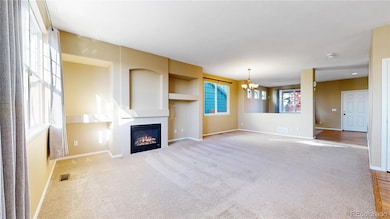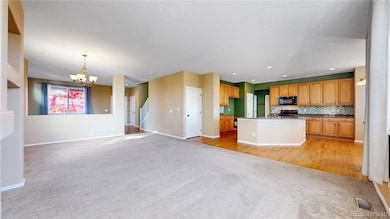4015 S Odessa St Aurora, CO 80013
Tallgrass NeighborhoodEstimated payment $3,757/month
Highlights
- Popular Property
- Home Theater
- City View
- Dakota Valley Elementary School Rated A-
- Primary Bedroom Suite
- Open Floorplan
About This Home
Welcome home to this beautiful 5-bedroom, 4-bath residence in the desirable Saddle Rock Highlands community, within the award-winning Cherry Creek School District. With over 3,400 square feet of living space and a fully finished basement, this spacious two-story residence combines comfort and a functional layout for families of all sizes. The main level showcases vaulted ceilings and a charming fireplace that flow naturally into the thoughtfully designed kitchen and breakfast nook overlooking the backyard, offering a seamless connection between indoor and outdoor living—perfect for entertaining or relaxed family meals. Conveniently located upon entry from the two-car attached garage, you’ll find the home’s security panel, laundry/mud room, and a powder room. On the upper level, the primary suite offers a relaxing retreat with vaulted ceilings and a spacious ensuite bathroom featuring dual sinks, a soaking tub, and a walk-in closet. The three additional bedrooms on this level are generously sized, providing flexibility for guests, family members, or a home office. The finished walk-out basement enhances the home’s livability, offering plenty of space for a game or media area, home gym, or private guest quarters. With convenient outdoor access, it’s perfectly suited for multi-generational living or entertaining on a grand scale. From this location, you can enjoy unbeatable and easy access to I-25, I-225, I-70, E-470, DTC, Downtown Denver, DIA, and Buckley AFB. Outdoor adventures await with nearby hiking and biking trails, golf courses, and sparkling reservoirs. Plus, you’re just minutes from upscale Southlands shopping, dining, and endless entertainment — everything you need close to home!
Listing Agent
Stratera Partners LLC Brokerage Phone: 734-301-8285 License #100068039 Listed on: 11/11/2025
Home Details
Home Type
- Single Family
Est. Annual Taxes
- $5,499
Year Built
- Built in 2006
Lot Details
- 5,663 Sq Ft Lot
- East Facing Home
- Dog Run
- Property is Fully Fenced
- Level Lot
- Front and Back Yard Sprinklers
- Private Yard
- Garden
HOA Fees
- $83 Monthly HOA Fees
Parking
- 2 Car Attached Garage
- Dry Walled Garage
Property Views
- City
- Mountain
Home Design
- Traditional Architecture
- Brick Exterior Construction
- Frame Construction
- Composition Roof
- Wood Siding
Interior Spaces
- 2-Story Property
- Open Floorplan
- Vaulted Ceiling
- Ceiling Fan
- Gas Fireplace
- Double Pane Windows
- Window Treatments
- Mud Room
- Great Room
- Family Room
- Dining Room
- Home Theater
- Laundry Room
Kitchen
- Breakfast Area or Nook
- Eat-In Kitchen
- Oven
- Cooktop
- Microwave
- Dishwasher
- Kitchen Island
- Granite Countertops
- Disposal
Flooring
- Carpet
- Tile
- Vinyl
Bedrooms and Bathrooms
- 5 Bedrooms
- Primary Bedroom Suite
- En-Suite Bathroom
- Walk-In Closet
- Soaking Tub
Finished Basement
- Walk-Out Basement
- Basement Fills Entire Space Under The House
- Interior Basement Entry
Home Security
- Home Security System
- Carbon Monoxide Detectors
- Fire and Smoke Detector
Eco-Friendly Details
- Smoke Free Home
Outdoor Features
- Deck
- Covered Patio or Porch
Schools
- Dakota Valley Elementary School
- Sky Vista Middle School
- Cherokee Trail High School
Utilities
- Forced Air Heating and Cooling System
- 220 Volts
- 110 Volts
- Gas Water Heater
Listing and Financial Details
- Exclusions: Sellers personal property.
- Assessor Parcel Number 2073-02-4-18-025
Community Details
Overview
- Association fees include ground maintenance, recycling, snow removal, trash
- Westwind Management Association, Phone Number (303) 369-1800
- Saddle Rock Highlands Subdivision
Recreation
- Park
Map
Home Values in the Area
Average Home Value in this Area
Tax History
| Year | Tax Paid | Tax Assessment Tax Assessment Total Assessment is a certain percentage of the fair market value that is determined by local assessors to be the total taxable value of land and additions on the property. | Land | Improvement |
|---|---|---|---|---|
| 2024 | $5,012 | $41,962 | -- | -- |
| 2023 | $5,012 | $41,962 | $0 | $0 |
| 2022 | $4,250 | $31,970 | $0 | $0 |
| 2021 | $4,229 | $31,970 | $0 | $0 |
| 2020 | $4,313 | $33,498 | $0 | $0 |
| 2019 | $4,334 | $33,498 | $0 | $0 |
| 2018 | $4,486 | $30,449 | $0 | $0 |
| 2017 | $4,464 | $30,449 | $0 | $0 |
| 2016 | $3,886 | $25,321 | $0 | $0 |
| 2015 | $4,019 | $25,321 | $0 | $0 |
| 2014 | -- | $21,006 | $0 | $0 |
| 2013 | -- | $22,080 | $0 | $0 |
Property History
| Date | Event | Price | List to Sale | Price per Sq Ft |
|---|---|---|---|---|
| 11/11/2025 11/11/25 | For Sale | $610,000 | -- | $178 / Sq Ft |
Purchase History
| Date | Type | Sale Price | Title Company |
|---|---|---|---|
| Quit Claim Deed | -- | Coast-To-Coast Title And Escro | |
| Warranty Deed | $380,000 | Land Title Guarantee Company | |
| Special Warranty Deed | $298,539 | Land Title Guarantee Company |
Mortgage History
| Date | Status | Loan Amount | Loan Type |
|---|---|---|---|
| Open | $585,062 | FHA | |
| Previous Owner | $367,317 | FHA | |
| Previous Owner | $235,000 | Purchase Money Mortgage |
Source: REcolorado®
MLS Number: 9827627
APN: 2073-02-4-18-025
- 4080 S Odessa St
- 21444 E Lehigh Ave
- 4059 S Quatar St
- 21948 E Princeton Dr
- 20822 E Princeton Place
- 4093 S Riviera St
- 3652 S Perth Cir Unit 102
- 21302 E Radcliff Place
- 20656 E Oxford Place
- 3905 S Kirk Way
- 3723 S Perth Cir Unit 102
- 3895 S Jericho Ct
- 22150 E Mansfield Place
- 21803 E Quincy Place
- 4280 S Killarney St
- 4083 S Kirk Way
- 22049 E Princeton Cir
- 20523 E Princeton Ave
- 21837 E Stanford Cir
- 20481 E Mansfield Place
- 3903 S Perth St
- 4345 S Netherland St
- 3681 S Perth Cir
- 4343 S Picadilly St
- 22042 E Princeton Cir
- 22150 E Mansfield Place
- 22039 E Princeton Cir
- 4059 S Shawnee St
- 3775 S Kirk St
- 21192 E Stanford Dr
- 22000 E Quincy Ave
- 22149 E Milan Place
- 22100 E Quincy Ave
- 20745 E Girard Place
- 3844 S Gibralter St
- 4283 S Halifax Way
- 22500 E Radcliff Cir
- 4290 S Halifax Way
- 3792 S Gibraltar St
- 4852 S Picadilly Ct
