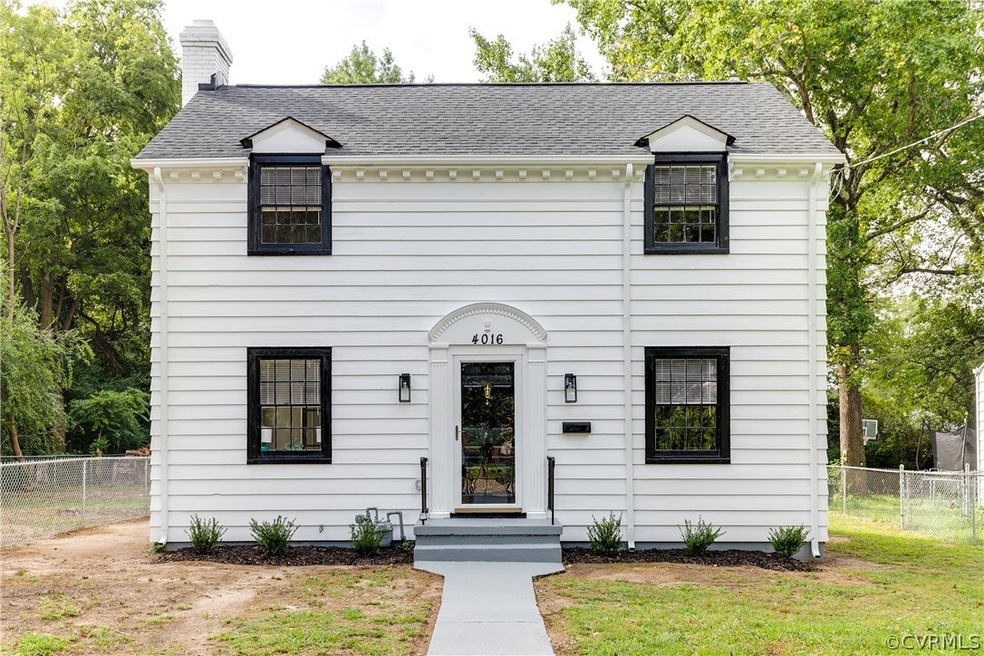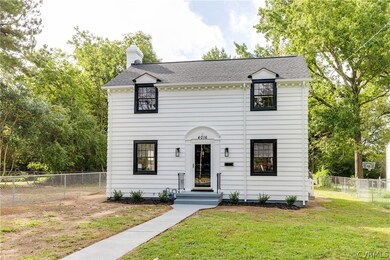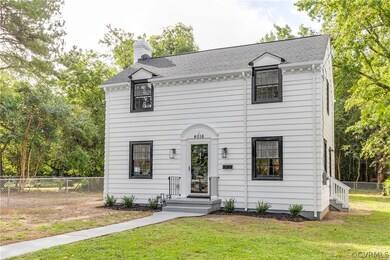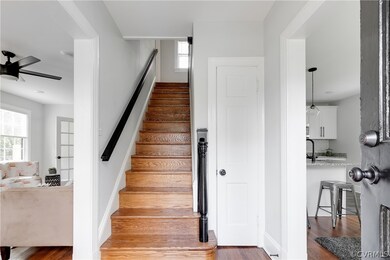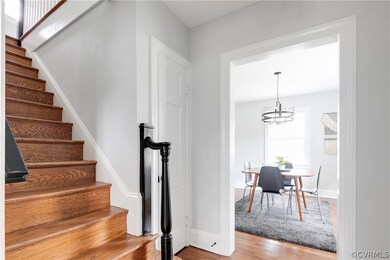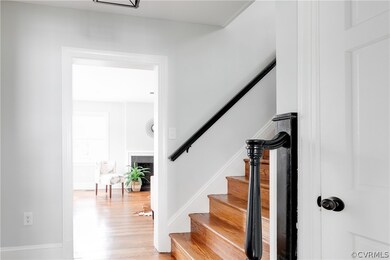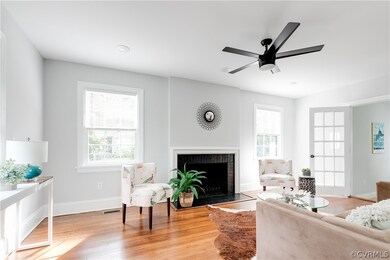
4016 Crutchfield St Richmond, VA 23225
Northrop NeighborhoodHighlights
- Guest House
- Colonial Architecture
- Wood Flooring
- Open High School Rated A+
- Deck
- Main Floor Bedroom
About This Home
As of October 2021Welcome to a beautifully restored home in Forest Hill Park Annex, just blocks from your favorite park, farmers market, Crossroads, and more! Enjoy this home's clean and contemporary black and white curb appeal (not to mention the restored windows & siding, and new roof!) before stepping inside to fall in love with all its updates while maintaining so much original charm. You'll immediately notice the refinished original wood floors, carried throughout the home. Standing in the foyer, you'll find your living room to the left with original brick fireplace while to your right you'll find a propert dining space completely open to the brand new kitchen with white shaker cabinetry, granite counters, stainless appliances, subway tile backsplash, and access to the back yard with its new deck & fencing. Find a bedroom on this level that would also make a great office or playroom, before heading upstairs to find a full hall bath and 3 spacious bedrooms - including a property owner's suite with en suite bath! There is a walk-down heated and cooled basement that would make great storage or perhaps even additional finishable space! Adjacent lot can convey for $50,000.
Last Agent to Sell the Property
Real Broker LLC License #0225064787 Listed on: 09/01/2021

Home Details
Home Type
- Single Family
Est. Annual Taxes
- $4,008
Year Built
- Built in 1937
Lot Details
- 7,501 Sq Ft Lot
- Property is Fully Fenced
- Chain Link Fence
- Zoning described as R-4
Parking
- On-Street Parking
Home Design
- Colonial Architecture
- Wood Siding
- HardiePlank Type
Interior Spaces
- 1,317 Sq Ft Home
- 2-Story Property
- High Ceiling
- Ceiling Fan
- Recessed Lighting
- Fireplace Features Masonry
- Separate Formal Living Room
- Washer and Dryer Hookup
Kitchen
- Induction Cooktop
- Microwave
- Ice Maker
- Dishwasher
- Kitchen Island
- Granite Countertops
- Disposal
Flooring
- Wood
- Partially Carpeted
- Ceramic Tile
Bedrooms and Bathrooms
- 4 Bedrooms
- Main Floor Bedroom
- En-Suite Primary Bedroom
- 2 Full Bathrooms
Unfinished Basement
- Heated Basement
- Partial Basement
Home Security
- Storm Doors
- Fire and Smoke Detector
Schools
- Westover Hills Elementary School
- River City Middle School
- Richmond High School For The Arts
Utilities
- Central Air
- Heat Pump System
- Vented Exhaust Fan
- Water Heater
Additional Features
- Deck
- Guest House
Community Details
- Forest Hill Park Annex Subdivision
Listing and Financial Details
- Tax Lot 11
- Assessor Parcel Number S000-2915-006
Ownership History
Purchase Details
Home Financials for this Owner
Home Financials are based on the most recent Mortgage that was taken out on this home.Purchase Details
Home Financials for this Owner
Home Financials are based on the most recent Mortgage that was taken out on this home.Purchase Details
Home Financials for this Owner
Home Financials are based on the most recent Mortgage that was taken out on this home.Similar Homes in Richmond, VA
Home Values in the Area
Average Home Value in this Area
Purchase History
| Date | Type | Sale Price | Title Company |
|---|---|---|---|
| Warranty Deed | $325,000 | Attorney | |
| Warranty Deed | $176,000 | Attorney | |
| Gift Deed | -- | -- |
Mortgage History
| Date | Status | Loan Amount | Loan Type |
|---|---|---|---|
| Open | $292,500 | New Conventional | |
| Previous Owner | $187,500 | Credit Line Revolving |
Property History
| Date | Event | Price | Change | Sq Ft Price |
|---|---|---|---|---|
| 10/20/2021 10/20/21 | Sold | $325,000 | 0.0% | $247 / Sq Ft |
| 09/24/2021 09/24/21 | Pending | -- | -- | -- |
| 09/21/2021 09/21/21 | Price Changed | $324,900 | -1.5% | $247 / Sq Ft |
| 09/01/2021 09/01/21 | For Sale | $329,900 | +87.4% | $250 / Sq Ft |
| 02/24/2021 02/24/21 | Sold | $176,000 | -11.6% | $147 / Sq Ft |
| 01/26/2021 01/26/21 | Pending | -- | -- | -- |
| 01/21/2021 01/21/21 | Price Changed | $199,000 | -9.1% | $166 / Sq Ft |
| 01/18/2021 01/18/21 | For Sale | $219,000 | -- | $183 / Sq Ft |
Tax History Compared to Growth
Tax History
| Year | Tax Paid | Tax Assessment Tax Assessment Total Assessment is a certain percentage of the fair market value that is determined by local assessors to be the total taxable value of land and additions on the property. | Land | Improvement |
|---|---|---|---|---|
| 2025 | $4,008 | $334,000 | $77,000 | $257,000 |
| 2024 | $3,756 | $313,000 | $59,000 | $254,000 |
| 2023 | $3,660 | $305,000 | $59,000 | $246,000 |
| 2022 | $2,244 | $187,000 | $59,000 | $128,000 |
| 2021 | $1,716 | $146,000 | $27,000 | $119,000 |
| 2020 | $1,841 | $143,000 | $27,000 | $116,000 |
| 2019 | $1,668 | $139,000 | $30,000 | $109,000 |
| 2018 | $1,488 | $124,000 | $30,000 | $94,000 |
| 2017 | $1,488 | $124,000 | $30,000 | $94,000 |
| 2016 | -- | $127,000 | $18,000 | $109,000 |
| 2015 | -- | $127,000 | $18,000 | $109,000 |
| 2014 | -- | $127,000 | $18,000 | $109,000 |
Agents Affiliated with this Home
-
Brad Ruckart

Seller's Agent in 2021
Brad Ruckart
Real Broker LLC
(804) 920-5663
2 in this area
577 Total Sales
-
Alice Sharp

Seller's Agent in 2021
Alice Sharp
Shaheen Ruth Martin & Fonville
(804) 426-8308
1 in this area
27 Total Sales
-
Venus Bolton

Seller Co-Listing Agent in 2021
Venus Bolton
EXP Realty LLC
(804) 467-5066
1 in this area
90 Total Sales
-
Dave Brookins

Buyer's Agent in 2021
Dave Brookins
Long & Foster
(804) 821-4848
1 in this area
57 Total Sales
-
Rachel Dallman
R
Buyer's Agent in 2021
Rachel Dallman
Hometown Realty
(804) 774-5784
1 in this area
58 Total Sales
Map
Source: Central Virginia Regional MLS
MLS Number: 2127130
APN: S000-2915-006
- 3800 Midlothian Turnpike
- 3712 Moody Ave
- 105 Winber Dr
- 4018 Forest Hill Ave Unit 9
- 111 Larne Ave
- 202 Larne Ave
- 111 E 35th St
- 206 Larne Ave
- 3403 Lawson St
- 514 W 33rd St
- 3215 Forest Hill Ave
- 3406 Lawson St
- 4500 Forest Hill Ave
- 3414 Hull St
- 3908 Decatur St
- 17 E 31st St
- 400 W 31st St
- 833 Welton Ave
- 3406 Stockton St
- 3205 Stockton St
