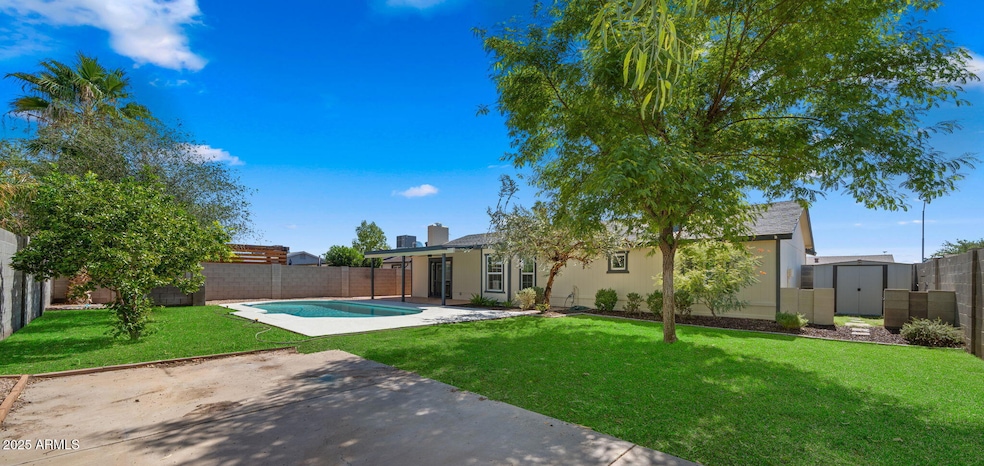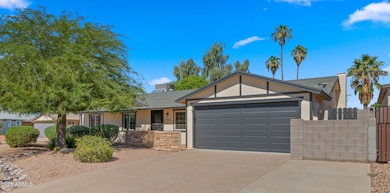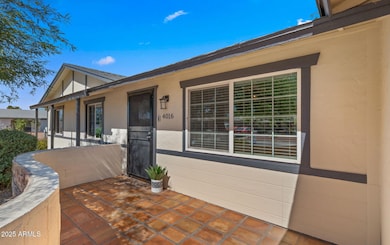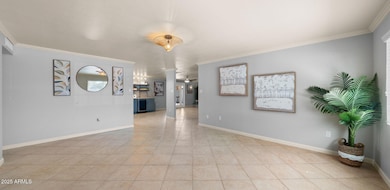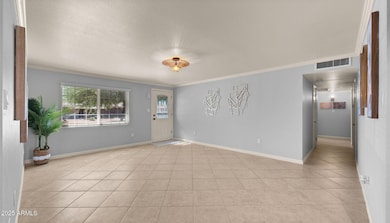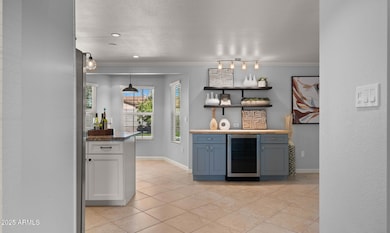4016 E Ludlow Dr Phoenix, AZ 85032
Paradise Valley Village NeighborhoodEstimated payment $3,112/month
Highlights
- Play Pool
- RV Access or Parking
- Granite Countertops
- Sunrise Middle School Rated A
- Corner Lot
- No HOA
About This Home
Your new home is move-in ready on a corner lot in the great zip code of 85032. This meticulously maintained home has a 2-car garage w/ new epoxy coating, AC replaced in 2021, Water Heater replaced in 2024, new Exterior Paint, updated cool decking and and a EV charing port. Open layout features a bright living room filled w/ abundant natural light, soothing paint, & tile flooring. Beautiful kitchen showcases white cabinets, SS appliances, mosaic backsplash, granite counters, & an island w/breakfast bar. Enjoy casual dining in the breakfast nook w/ your sunny bay window. The main bedroom has a private bathroom w/beautifully tiled shower. Backyard oasis comprises covered patio, refreshing pool, lush green grass, shade trees, storage shed, & RV gate w/parking area. This home can now be yours!
Home Details
Home Type
- Single Family
Est. Annual Taxes
- $1,583
Year Built
- Built in 1975
Lot Details
- 8,593 Sq Ft Lot
- Desert faces the front of the property
- Block Wall Fence
- Corner Lot
- Grass Covered Lot
Parking
- 2 Car Direct Access Garage
- Side or Rear Entrance to Parking
- Garage Door Opener
- RV Access or Parking
Home Design
- Wood Frame Construction
- Composition Roof
Interior Spaces
- 1,641 Sq Ft Home
- 1-Story Property
- Ceiling height of 9 feet or more
- Double Pane Windows
- Family Room with Fireplace
Kitchen
- Breakfast Area or Nook
- Breakfast Bar
- Built-In Microwave
- Kitchen Island
- Granite Countertops
Flooring
- Carpet
- Tile
Bedrooms and Bathrooms
- 3 Bedrooms
- 2 Bathrooms
Outdoor Features
- Play Pool
- Covered Patio or Porch
- Outdoor Storage
Schools
- Indian Bend Elementary School
- Sunrise Middle School
- Paradise Valley High School
Utilities
- Central Air
- Heating Available
- High Speed Internet
- Cable TV Available
Additional Features
- No Interior Steps
- North or South Exposure
Listing and Financial Details
- Tax Lot 236
- Assessor Parcel Number 215-72-246
Community Details
Overview
- No Home Owners Association
- Association fees include no fees
- Paradise Valley Oasis No. 8 Subdivision
Recreation
- Bike Trail
Map
Home Values in the Area
Average Home Value in this Area
Tax History
| Year | Tax Paid | Tax Assessment Tax Assessment Total Assessment is a certain percentage of the fair market value that is determined by local assessors to be the total taxable value of land and additions on the property. | Land | Improvement |
|---|---|---|---|---|
| 2025 | $1,624 | $18,758 | -- | -- |
| 2024 | $1,547 | $17,864 | -- | -- |
| 2023 | $1,547 | $36,050 | $7,210 | $28,840 |
| 2022 | $1,532 | $28,170 | $5,630 | $22,540 |
| 2021 | $1,557 | $25,020 | $5,000 | $20,020 |
| 2020 | $1,504 | $23,760 | $4,750 | $19,010 |
| 2019 | $1,511 | $21,680 | $4,330 | $17,350 |
| 2018 | $1,456 | $19,900 | $3,980 | $15,920 |
| 2017 | $1,390 | $19,650 | $3,930 | $15,720 |
| 2016 | $1,368 | $18,870 | $3,770 | $15,100 |
| 2015 | $1,269 | $17,360 | $3,470 | $13,890 |
Property History
| Date | Event | Price | List to Sale | Price per Sq Ft | Prior Sale |
|---|---|---|---|---|---|
| 12/16/2025 12/16/25 | For Sale | $569,900 | 0.0% | $347 / Sq Ft | |
| 11/28/2025 11/28/25 | Pending | -- | -- | -- | |
| 11/21/2025 11/21/25 | Price Changed | $569,900 | -1.7% | $347 / Sq Ft | |
| 10/28/2025 10/28/25 | Price Changed | $579,900 | -1.5% | $353 / Sq Ft | |
| 10/09/2025 10/09/25 | For Sale | $589,000 | +40.2% | $359 / Sq Ft | |
| 09/25/2020 09/25/20 | Sold | $420,000 | -16.0% | $233 / Sq Ft | View Prior Sale |
| 08/14/2020 08/14/20 | For Sale | $499,950 | +93.8% | $277 / Sq Ft | |
| 08/11/2016 08/11/16 | Sold | $258,000 | +3.2% | $143 / Sq Ft | View Prior Sale |
| 06/20/2016 06/20/16 | Pending | -- | -- | -- | |
| 06/16/2016 06/16/16 | For Sale | $250,000 | +4.2% | $139 / Sq Ft | |
| 03/28/2013 03/28/13 | Sold | $239,825 | 0.0% | $133 / Sq Ft | View Prior Sale |
| 03/19/2013 03/19/13 | Price Changed | $239,800 | 0.0% | $133 / Sq Ft | |
| 02/17/2013 02/17/13 | Pending | -- | -- | -- | |
| 02/15/2013 02/15/13 | Price Changed | $239,800 | -3.5% | $133 / Sq Ft | |
| 01/29/2013 01/29/13 | For Sale | $248,500 | -- | $138 / Sq Ft |
Purchase History
| Date | Type | Sale Price | Title Company |
|---|---|---|---|
| Warranty Deed | $420,000 | Empire West Title Agency Llc | |
| Joint Tenancy Deed | $258,000 | Stewart Title Arizona Agency | |
| Warranty Deed | $239,828 | Chicago Title Agency | |
| Cash Sale Deed | $155,000 | Security Title Agency | |
| Special Warranty Deed | -- | Security Title Agency | |
| Warranty Deed | $125,000 | Fidelity National Title Agen | |
| Warranty Deed | $91,000 | Capital Title Agency |
Mortgage History
| Date | Status | Loan Amount | Loan Type |
|---|---|---|---|
| Open | $389,500 | New Conventional | |
| Previous Owner | $245,100 | New Conventional | |
| Previous Owner | $191,850 | New Conventional | |
| Previous Owner | $100,000 | Purchase Money Mortgage | |
| Previous Owner | $92,310 | FHA |
Source: Arizona Regional Multiple Listing Service (ARMLS)
MLS Number: 6931279
APN: 215-72-246
- 14010 N 40th Place
- 3849 E Sheena Dr
- 14043 N 41st St
- 14219 N 39th Way
- 3846 E Crocus Dr
- 13818 N 43rd St
- 13642 N 38th St
- 14426 N 39th Way
- 14251 N 37th Way
- 4316 E Ludlow Dr
- 3774 E Evans Dr
- 3914 E Andorra Dr
- 4364 E Sheena Dr
- 3620 E Ludlow Dr
- 13250 N 38th St
- 4025 E Surrey Ave
- 4012 E Captain Dreyfus Ave
- 4401 E Voltaire Ave
- 13629 N 36th St
- 3542 E Sharon Dr
- 14225 N 39th Way
- 14050 N 37th Way
- 13838 N 37th Way
- 13616 N 43rd St
- 14426 N 42nd Place
- 14402 N 37th Place
- 13440 N 44th St
- 4315 E Thunderbird Rd
- 13440 N 44th St Unit 1
- 13440 N 44th St Unit 3
- 13440 N 44th St Unit 2
- 13641 N 36th St
- 14815 N 38th St
- 14630 N 44th St
- 14826 N 38th St
- 3643 E Surrey Ave
- 3502 E Crocus Dr Unit ID1244941P
- 15020 N 40th St Unit 19
- 3459 E Friess Dr
- 4444 E Paradise Village Pkwy N Unit 160
