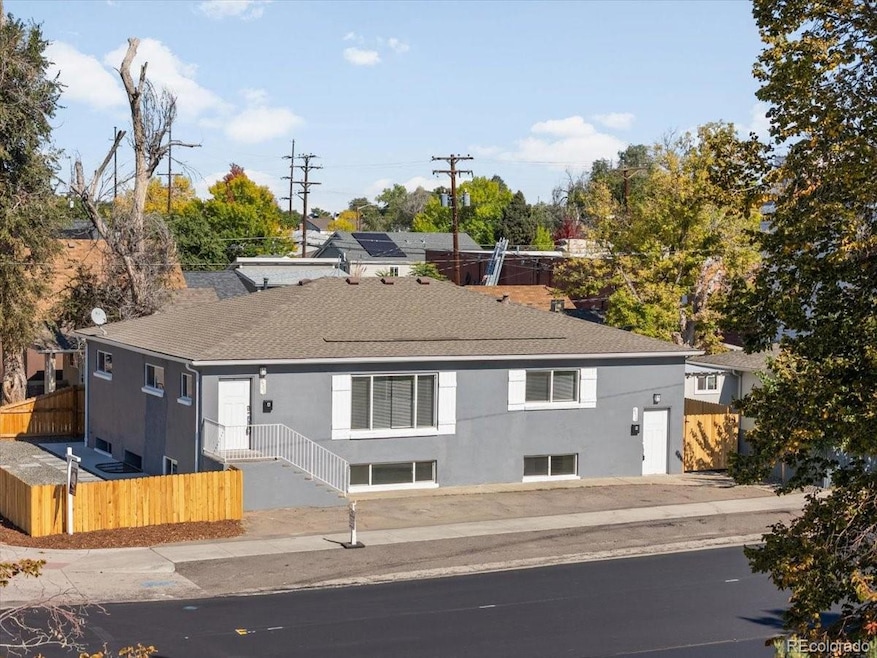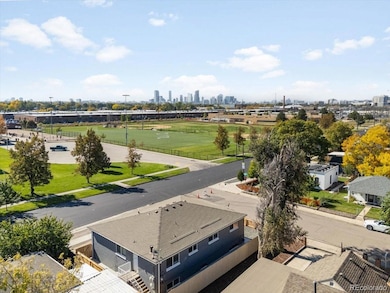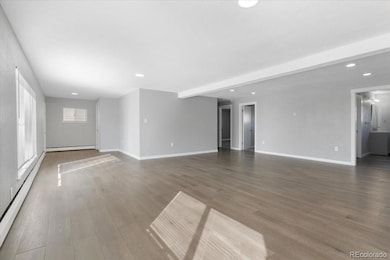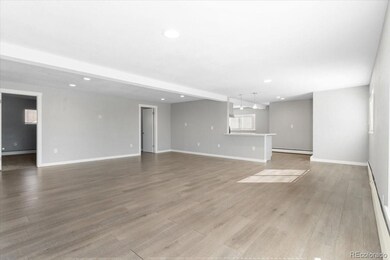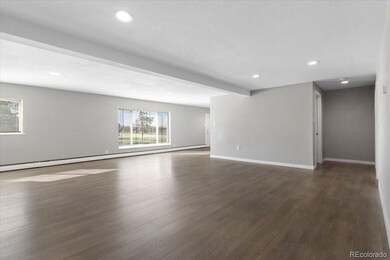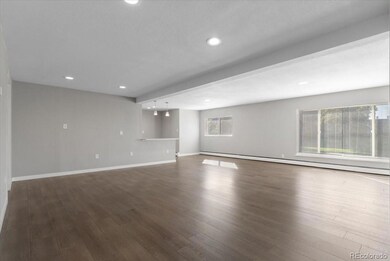4016 Milwaukee St Denver, CO 80216
Elyria-Swansea NeighborhoodEstimated payment $3,942/month
Highlights
- Open Floorplan
- Private Yard
- Eat-In Kitchen
- Quartz Countertops
- No HOA
- Laundry Room
About This Home
RARE LARGE 3 bed 2 bath in both units – DUPLEX - with large square footage! Located right in the development path of one of Denver’s fastest developing neighborhoods! Let the development of the RiNo area move in to build instant equity and rent growth! Previous rents were $2,550 for the upper unit and $2,300 for the lower for a gross rent of $4,850. Credit Union ran an estimated monthly payment of $4,216, or a first-year payment of $3,480 with a 2/1 buydown (20% down, 6.5% rate owner occ.). This 100% REMODELED Duplex is ready for tenants now, or live in one unit while the tenants in the other unit pay most the mortgage! The top unit feels huge with a light and bright living room and entertaining space and good sized bedrooms. The lower Garden Level unit which is also a 3 bedroom and 2 bath unit has an open concept and cozy feel with large windows. Both units feature remodeled kitchens, baths, paint, and LVT flooring. The kitchens have stainless appliances, quartz countertops and new cabinets. Each unit has a dedicated laundry room w/ washer and dryer and storage area. Landscaping was just refreshed with a NEW fence around the whole property, NEW concrete walkways, and low maintenance landscaping with great space for pets or outside hang outs. This property has easy access to all of Downtown Denver, restaurants and bars in RiNo, Denver International Airport, the Denver Coliseum & Stock show complex, Elyria Park and Swansea Park, New development in Globeville, the Stapleton area, and all surrounding areas of Denver being minutes to Interstate 70. Ready for quick possession and closing!
Listing Agent
Landmark Residential Brokerage Brokerage Email: rdoell@landmarkcolorado.com,719-510-6382 License #100042186 Listed on: 10/16/2025
Home Details
Home Type
- Single Family
Est. Annual Taxes
- $3,134
Year Built
- Built in 1955
Lot Details
- 3,429 Sq Ft Lot
- West Facing Home
- Property is Fully Fenced
- Level Lot
- Private Yard
- Property is zoned E-SU-B
Parking
- 4 Parking Spaces
Home Design
- Frame Construction
- Composition Roof
- Stucco
Interior Spaces
- 1-Story Property
- Open Floorplan
- Family Room
- Utility Room
Kitchen
- Eat-In Kitchen
- Oven
- Dishwasher
- Quartz Countertops
Flooring
- Carpet
- Tile
- Vinyl
Bedrooms and Bathrooms
- 6 Bedrooms | 3 Main Level Bedrooms
Laundry
- Laundry Room
- Dryer
- Washer
Finished Basement
- Basement Fills Entire Space Under The House
- 3 Bedrooms in Basement
- Natural lighting in basement
Outdoor Features
- Rain Gutters
Schools
- Harrington Elementary School
- Dsst: Cole Middle School
- Manual High School
Utilities
- No Cooling
- Baseboard Heating
- 110 Volts
- Natural Gas Connected
- Cable TV Available
Community Details
- No Home Owners Association
- Swansea Subdivision
Listing and Financial Details
- Assessor Parcel Number 2243-16-010
Map
Home Values in the Area
Average Home Value in this Area
Tax History
| Year | Tax Paid | Tax Assessment Tax Assessment Total Assessment is a certain percentage of the fair market value that is determined by local assessors to be the total taxable value of land and additions on the property. | Land | Improvement |
|---|---|---|---|---|
| 2024 | $3,134 | $39,570 | $3,890 | $35,680 |
| 2023 | $3,066 | $39,570 | $3,890 | $35,680 |
| 2022 | $2,896 | $36,420 | $8,970 | $27,450 |
| 2021 | $2,796 | $37,470 | $9,230 | $28,240 |
| 2020 | $2,554 | $34,420 | $6,920 | $27,500 |
| 2019 | $2,482 | $34,420 | $6,920 | $27,500 |
| 2018 | $1,599 | $20,670 | $2,790 | $17,880 |
| 2017 | $1,594 | $20,670 | $2,790 | $17,880 |
| 2016 | $1,266 | $15,530 | $1,544 | $13,986 |
| 2015 | $1,213 | $15,530 | $1,544 | $13,986 |
| 2014 | $932 | $11,220 | $899 | $10,321 |
Property History
| Date | Event | Price | List to Sale | Price per Sq Ft |
|---|---|---|---|---|
| 11/14/2025 11/14/25 | Price Changed | $699,000 | -4.9% | $207 / Sq Ft |
| 10/16/2025 10/16/25 | For Sale | $734,900 | -- | $218 / Sq Ft |
Purchase History
| Date | Type | Sale Price | Title Company |
|---|---|---|---|
| Warranty Deed | $720,000 | None Listed On Document | |
| Warranty Deed | -- | -- | |
| Warranty Deed | -- | -- |
Mortgage History
| Date | Status | Loan Amount | Loan Type |
|---|---|---|---|
| Open | $540,000 | New Conventional |
Source: REcolorado®
MLS Number: 9395150
APN: 2243-16-010
- 4024 Milwaukee St
- 4021 Fillmore St
- 4144 Fillmore St
- 4161 Milwaukee St
- 3984 Cook St
- 3892 N Cook St
- 4329 Steele St
- 3855 Cook St
- 4320 Clayton St
- 4415 Milwaukee St
- 4337 Cook St
- 4400 Clayton St
- 3815 N Madison St
- 3220 E 37th Ave
- 4634-4638 N York Ct
- 3630 Fillmore St
- 3656 Adams St
- 3059 N York Ct
- 3651 N Madison St
- 3532 Fillmore St
- 4319 Fillmore St
- 3647 Adams St
- 3653 Josephine St
- 3046 Bruce Randolph Ave Unit 3046
- 3026 Bruce Randolph Ave
- 3504 N Gaylord St
- 3249 Steele St
- 4000 N Albion St Unit D102.1412746
- 4000 N Albion St Unit C206.1412749
- 4000 N Albion St Unit B303.1412745
- 4000 N Albion St Unit F203.1412747
- 4000 N Albion St Unit E105.1412748
- 3233 Steele St
- 4665 Gaylord St Unit A
- 4000 Albion St
- 4100 Albion St Unit 1115
- 1777 E 39th Ave Unit 205
- 3439 Vine St
- 3411 N Albion St Unit 2-2
- 3411 N Albion St
