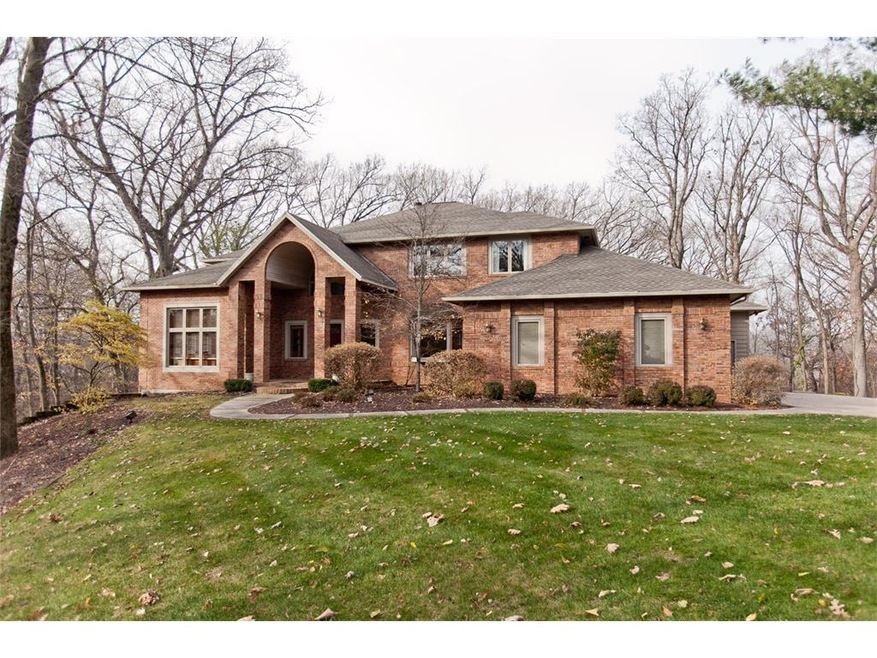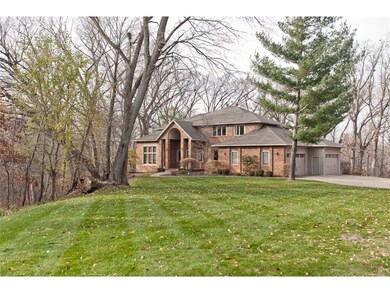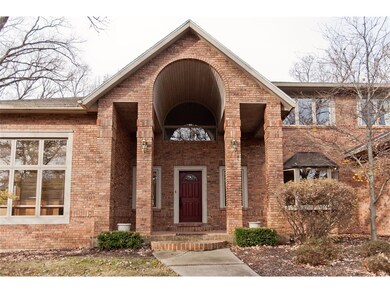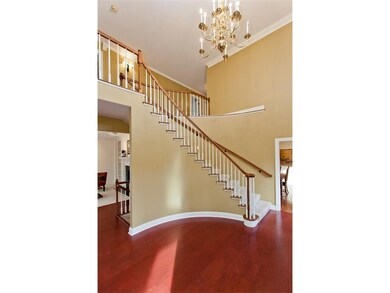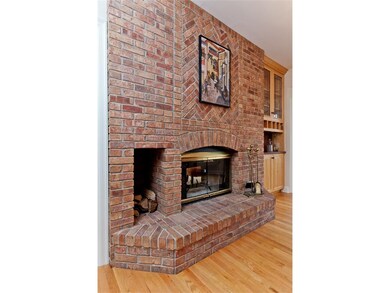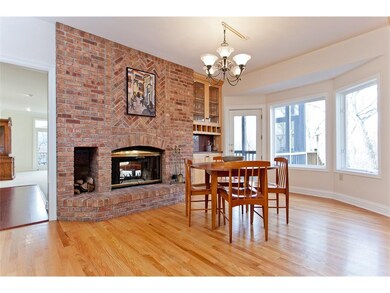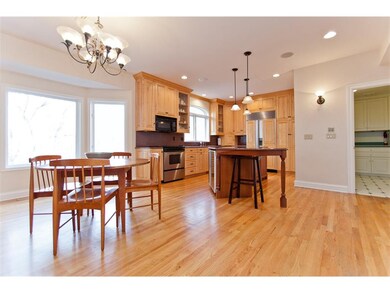
4016 Northfork Dr Cedar Rapids, IA 52403
Highlights
- Sauna
- Deck
- Den
- Fireplace in Kitchen
- Wooded Lot
- Formal Dining Room
About This Home
As of December 2024This unique in town acreage home is situated on 5.45 wooded acres within minutes to schools, shopping, and downtown dining. While located in the city, this property is assessed with County Taxes. The stunning 2-story entry leads into a great room with a beautiful curved wall of windows overlooking the woods. The kitchen and hearth room share a stunning double fireplace. The finished walkout lower level features a wall of windows also overlooking the wooded lot. Additional features of the lower level included a rec room, fireplace, bar, full bath and workout room with sauna. New furnace Fall 2016. Sale includes adjacent lot--14131-01005-00000.
Home Details
Home Type
- Single Family
Est. Annual Taxes
- $7,861
Year Built
- 1989
Lot Details
- 5.45 Acre Lot
- Cul-De-Sac
- Wooded Lot
Home Design
- Poured Concrete
- Frame Construction
Interior Spaces
- 2-Story Property
- Wood Burning Fireplace
- Gas Fireplace
- Family Room with Fireplace
- Great Room with Fireplace
- Living Room
- Formal Dining Room
- Den
- Sauna
- Home Security System
Kitchen
- Eat-In Kitchen
- Breakfast Bar
- Range
- Microwave
- Dishwasher
- Disposal
- Fireplace in Kitchen
Bedrooms and Bathrooms
- Primary bedroom located on second floor
Laundry
- Laundry on main level
- Dryer
- Washer
Basement
- Walk-Out Basement
- Basement Fills Entire Space Under The House
Parking
- 4 Car Attached Garage
- Garage Door Opener
Outdoor Features
- Deck
- Patio
Utilities
- Forced Air Cooling System
- Heating System Uses Gas
- Community Well
- Gas Water Heater
- Water Softener is Owned
- Septic System
- Cable TV Available
Listing and Financial Details
- Home warranty included in the sale of the property
Map
Home Values in the Area
Average Home Value in this Area
Property History
| Date | Event | Price | Change | Sq Ft Price |
|---|---|---|---|---|
| 12/11/2024 12/11/24 | Sold | $622,500 | 0.0% | $110 / Sq Ft |
| 10/17/2024 10/17/24 | Pending | -- | -- | -- |
| 10/08/2024 10/08/24 | For Sale | $622,500 | +52.9% | $110 / Sq Ft |
| 11/09/2017 11/09/17 | Sold | $407,000 | -29.8% | $72 / Sq Ft |
| 11/07/2016 11/07/16 | For Sale | $580,000 | -- | $102 / Sq Ft |
Tax History
| Year | Tax Paid | Tax Assessment Tax Assessment Total Assessment is a certain percentage of the fair market value that is determined by local assessors to be the total taxable value of land and additions on the property. | Land | Improvement |
|---|---|---|---|---|
| 2023 | $7,890 | $726,100 | $114,900 | $611,200 |
| 2022 | $7,794 | $574,800 | $114,900 | $459,900 |
| 2021 | $9,050 | $574,800 | $114,900 | $459,900 |
| 2020 | $9,050 | $616,600 | $114,900 | $501,700 |
| 2019 | $8,306 | $577,600 | $114,900 | $462,700 |
| 2018 | $8,240 | $577,600 | $114,900 | $462,700 |
| 2017 | $7,862 | $540,100 | $114,900 | $425,200 |
| 2016 | $7,862 | $540,100 | $114,900 | $425,200 |
| 2015 | $8,292 | $565,000 | $114,900 | $450,100 |
| 2014 | $8,292 | $565,000 | $114,900 | $450,100 |
| 2013 | $8,104 | $565,000 | $114,900 | $450,100 |
Mortgage History
| Date | Status | Loan Amount | Loan Type |
|---|---|---|---|
| Open | $466,875 | New Conventional | |
| Closed | $322,570 | Construction | |
| Previous Owner | $13,000 | Credit Line Revolving | |
| Previous Owner | $257,000 | New Conventional | |
| Previous Owner | $395,000 | Stand Alone Refi Refinance Of Original Loan | |
| Previous Owner | $417,000 | Stand Alone First | |
| Previous Owner | $620,000 | Fannie Mae Freddie Mac |
Deed History
| Date | Type | Sale Price | Title Company |
|---|---|---|---|
| Warranty Deed | $622,500 | None Listed On Document | |
| Warranty Deed | $407,000 | None Available | |
| Interfamily Deed Transfer | -- | None Available | |
| Interfamily Deed Transfer | -- | None Available | |
| Warranty Deed | $649,500 | None Available |
Similar Homes in Cedar Rapids, IA
Source: Cedar Rapids Area Association of REALTORS®
MLS Number: 1612710
APN: 14131-01006-00000
- 2610 Diamondwood Dr
- 2815 Indian Hill Rd SE
- 2815 Indian Hill Rd
- 2702 Indian Hill Rd
- 2215 Timber Wolf Trail SE
- 1509 Aspen Cir SE
- 1900 Timber Wolf Trail SE
- 4240 Cottage Grove Pkwy SE
- 1810 Timber Wolf Trail SE
- 2511 Deer Lane Rd
- 1130 S 12th St Units 1-4
- 1465 & 1485 Meadowview Dr (20 Units)
- 1820 Daleview Dr
- 3111 Carroll Dr SE
- 2475 Daleview Dr
- 1335 G Ave
- 240 34th St SE
- 3120 Cottage Grove Ave SE
- 496 Hillview Dr
- 95 Grand Ave
