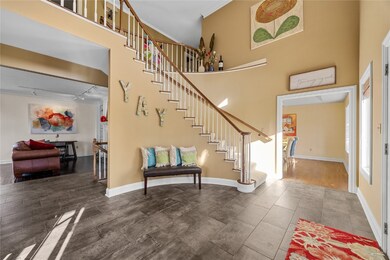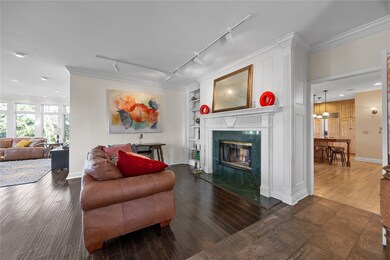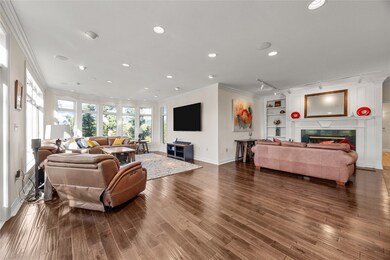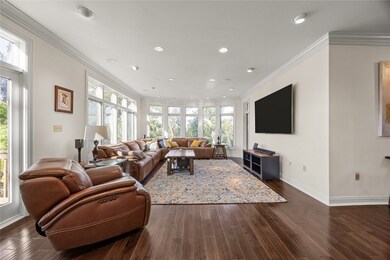
$699,900
- 5 Beds
- 3 Baths
- 3,901 Sq Ft
- 6827 42nd St NE
- Cedar Rapids, IA
This stunning custom-built ranch sits on nearly an acre of wooded serenity, offering elegance and comfort in every detail. Vaulted ceilings and a breathtaking Great Room with wall-to-wall windows showcase meticulous craftsmanship, including birch flooring, inlaid stone, custom-built nooks, and tray ceilings. Designed for both relaxation and entertaining, the chef’s kitchen features granite
Taylor Blazek Urban Acres Real Estate






