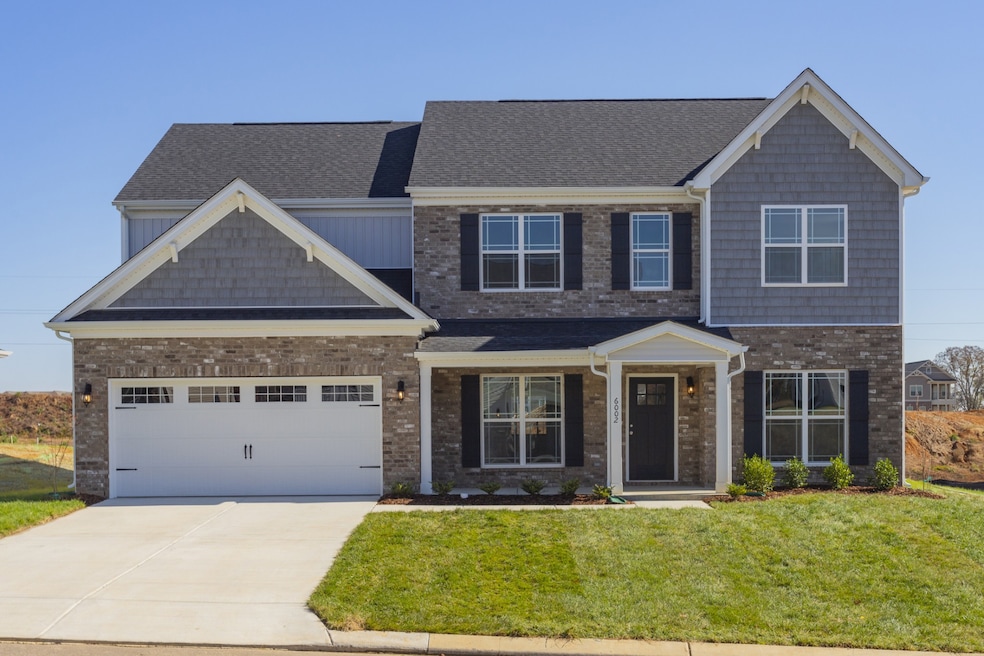
4016 Rampart Way Spring Hill, TN 37174
Estimated payment $3,161/month
Highlights
- Separate Formal Living Room
- Porch
- Walk-In Closet
- Great Room
- 2 Car Attached Garage
- Cooling Available
About This Home
UNDER CONSTRUCTION-expected completion in September! This Lockwood 3 floor plan offers over 3,000 sq ft with 5 bedrooms, 3 full bathrooms and an oversized loft area. Upon entering, you will find an office with french doors and a bedroom and full bathroom on the first floor. Offering both formal and informal dining areas with an oversized island in the kitchen as well as 42" white shaker cabinets and soft close cabinets and drawers, with stainless steel appliances. There are four large bedrooms and two full bathrooms on the second floor with a loft area perfect for another living space, kids play area, or another office space. The master bedroom has an upgraded tray ceiling, recessed lights and a huge closet! Throughout the first floor you will find luxury vinyl plank flooring and matte black finishes/fixtures throughout. This lot backs up to a quiet tree line perfect for added privacy and a 10x12 concrete patio for outdoor living!
Ask about our incentives when you use our preferred lender and title company!
Listing Agent
Reliant Realty ERA Powered Brokerage Phone: 6158561395 License # 343590 Listed on: 06/13/2025
Home Details
Home Type
- Single Family
Est. Annual Taxes
- $236
Year Built
- Built in 2025
Lot Details
- 8,712 Sq Ft Lot
- Level Lot
HOA Fees
- $25 Monthly HOA Fees
Parking
- 2 Car Attached Garage
Home Design
- Brick Exterior Construction
- Vinyl Siding
Interior Spaces
- 3,010 Sq Ft Home
- Property has 1 Level
- Great Room
- Separate Formal Living Room
- Interior Storage Closet
- Fire and Smoke Detector
Kitchen
- Microwave
- Ice Maker
- Dishwasher
- Disposal
Flooring
- Carpet
- Tile
Bedrooms and Bathrooms
- 5 Bedrooms | 1 Main Level Bedroom
- Walk-In Closet
- 3 Full Bathrooms
Outdoor Features
- Patio
- Porch
Schools
- Marvin Wright Elementary School
- Spring Hill Middle School
- Spring Hill High School
Utilities
- Cooling Available
- Central Heating
- Heat Pump System
- Cable TV Available
Listing and Financial Details
- Property Available on 9/15/25
- Tax Lot 144
Community Details
Overview
- $350 One-Time Secondary Association Fee
- Association fees include ground maintenance
- Hardins Landing Phase 4 Subdivision
Recreation
- Community Playground
- Park
Map
Home Values in the Area
Average Home Value in this Area
Tax History
| Year | Tax Paid | Tax Assessment Tax Assessment Total Assessment is a certain percentage of the fair market value that is determined by local assessors to be the total taxable value of land and additions on the property. | Land | Improvement |
|---|---|---|---|---|
| 2024 | $478 | $12,500 | $12,500 | -- |
| 2023 | -- | $12,500 | $12,500 | -- |
Property History
| Date | Event | Price | Change | Sq Ft Price |
|---|---|---|---|---|
| 07/31/2025 07/31/25 | Pending | -- | -- | -- |
| 06/13/2025 06/13/25 | For Sale | $572,990 | -- | $190 / Sq Ft |
Purchase History
| Date | Type | Sale Price | Title Company |
|---|---|---|---|
| Quit Claim Deed | -- | Signature Title Services | |
| Quit Claim Deed | -- | Signature Title Services |
Similar Homes in the area
Source: Realtracs
MLS Number: 2908700
APN: 028F-B-008.00
- 4022 Rampart Way
- 4020 Rampart Way
- 4018 Rampart Way
- 4026 Rampart Way
- 4014 Rampart Way
- The Sullivan Plan at Hardins Landing
- The Colebrooke Plan at Hardins Landing
- The Madison Plan at Hardins Landing
- 1003 Garrison Way
- 3029 Alan Dr
- 6009 Aaron Dr
- 6005 Sentinel Dr
- 6013 Lori Anne Dr
- 1009 Old Kedron Rd
- 4011 Cadence Dr
- 1711 Carlyon Ct
- 4112 Cadence Dr
- 5037 Salient Dr
- 0 Kedron Rd Unit RTC2825329
- 0 Kedron Rd Unit RTC2820921






