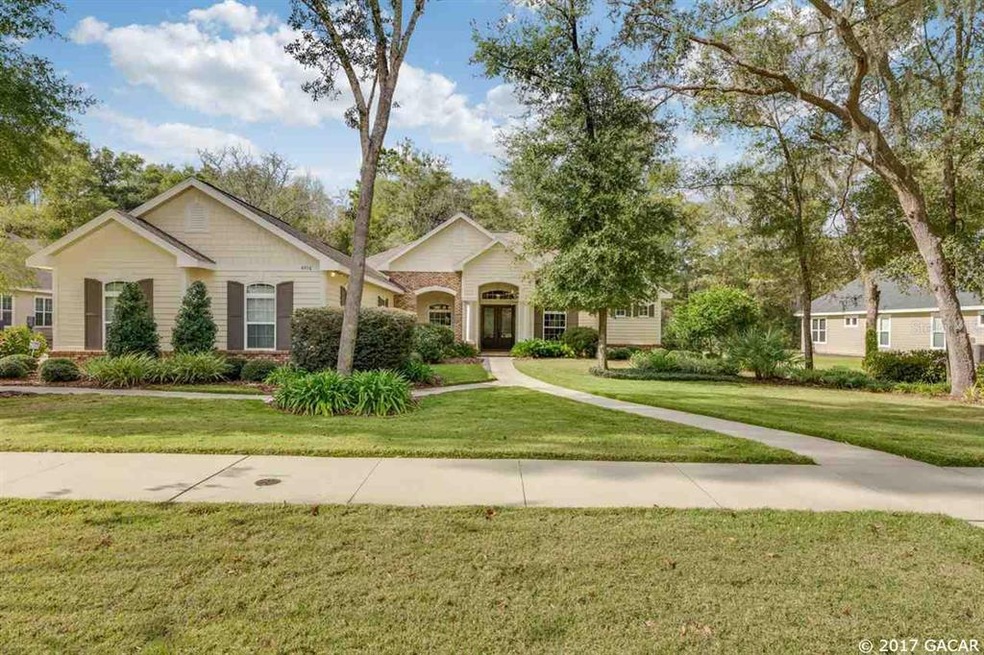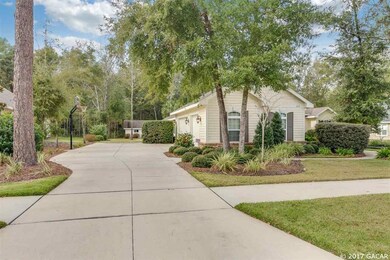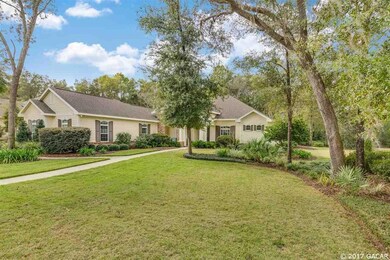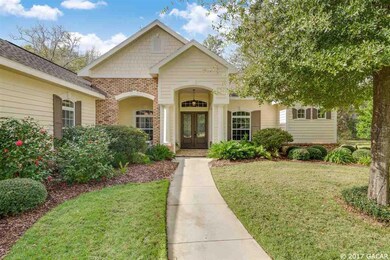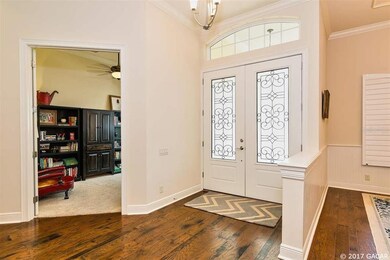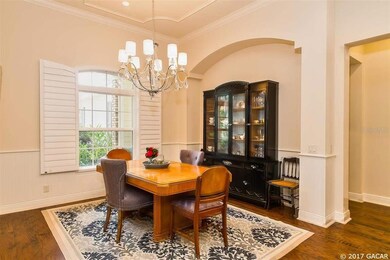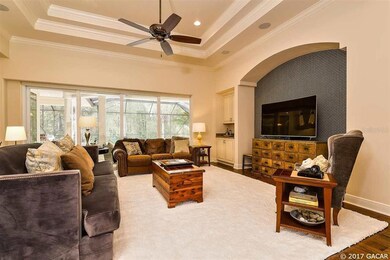
4016 SW 106th St Gainesville, FL 32608
Estimated Value: $859,083 - $1,069,000
Highlights
- Screened Pool
- Contemporary Architecture
- Wood Flooring
- Lawton M. Chiles Elementary School Rated A-
- Wooded Lot
- Main Floor Primary Bedroom
About This Home
As of April 2017Wilds Plantation Rutenberg Pool Home. Stunning 4 bed/3 bath open-concept home is the (former) personal home of the builder situated on premium "builder-select" half-acre cul de sac lot. Executive chef’s kitchen featuring 3 ovens, dual fuel range w/ gas cooktop, custom wood cabinetry, granite countertops,& oversize island. Stainless steel appliances & wine chiller. Master Suite features spa-like retreat w/ marble countertops, tile inlays and jetted tub. 3-way split for maximum efficiency of space. Enlarged 4th bedroom is perfect bonus room. Extend your entertaining outside to the screened Lagoon Style Pool & Spa w/ luxury sliders. Outdoor kitchen features grill, griddle, hood ,refrigerator & sink! Luxury outdoor living space includes kitchen, lagoon pool, hot tub, & soaking deck. Oversized 3-car garage w/ plenty of storage. Spacious mudroom & pantry. Side-entry garage. Adorable matching playhouse/storage with potting shed. Perfect future in-law suite or pool house. Enjoy acres of wooded trails behind Wilds Plantation leading to Oakmont & Haile Plantation. Direct access to UF/VA/Shands. Rated for A-rated schools. Minutes to Haile Publix.** Under Contract - Backup offers accepted **
Home Details
Home Type
- Single Family
Est. Annual Taxes
- $11,904
Year Built
- Built in 2012
Lot Details
- 0.5 Acre Lot
- Cul-De-Sac
- Native Plants
- Irrigation
- Wooded Lot
HOA Fees
- $46 Monthly HOA Fees
Parking
- 3 Car Attached Garage
- Rear-Facing Garage
- Side Facing Garage
- Garage Door Opener
Home Design
- Contemporary Architecture
- Brick Exterior Construction
- Frame Construction
- Shingle Roof
- Concrete Siding
- Cement Siding
Interior Spaces
- 2,996 Sq Ft Home
- Crown Molding
- High Ceiling
- Ceiling Fan
- Drapes & Rods
- Blinds
- Storage Room
- Laundry Room
- Home Security System
Kitchen
- Oven
- Cooktop
- Microwave
- Wine Refrigerator
Flooring
- Wood
- Carpet
- Tile
Bedrooms and Bathrooms
- 4 Bedrooms
- Primary Bedroom on Main
- Split Bedroom Floorplan
- 3 Full Bathrooms
Accessible Home Design
- Accessible Bedroom
- Central Living Area
- Accessible Entrance
Eco-Friendly Details
- Energy-Efficient Windows
Pool
- Screened Pool
- Solar Heated In Ground Pool
- In Ground Spa
- Saltwater Pool
- Fence Around Pool
- Child Gate Fence
Outdoor Features
- Screened Patio
- Outdoor Kitchen
- Separate Outdoor Workshop
- Rain Gutters
Schools
- Lawton M. Chiles Elementary School
- Kanapaha Middle School
- F. W. Buchholz High School
Utilities
- Central Heating
- Gas Water Heater
- Private Sewer
- High Speed Internet
- Cable TV Available
Listing and Financial Details
- Assessor Parcel Number 06852-040-113
Community Details
Overview
- Wilds Plantation Homeowners Assn Association, Phone Number (352) 333-3333
- Built by Barry Rutenberg and Associates
- Wilds Plantation Subdivision
Recreation
- Community Playground
- Trails
Ownership History
Purchase Details
Home Financials for this Owner
Home Financials are based on the most recent Mortgage that was taken out on this home.Purchase Details
Home Financials for this Owner
Home Financials are based on the most recent Mortgage that was taken out on this home.Purchase Details
Home Financials for this Owner
Home Financials are based on the most recent Mortgage that was taken out on this home.Similar Homes in Gainesville, FL
Home Values in the Area
Average Home Value in this Area
Purchase History
| Date | Buyer | Sale Price | Title Company |
|---|---|---|---|
| Crimi Ettpre | $640,000 | Attorney | |
| Ann Evelyn Ii Thomas Edwin | $565,000 | Attorney | |
| Kinsell Dale E | $110,000 | Attorney |
Mortgage History
| Date | Status | Borrower | Loan Amount |
|---|---|---|---|
| Open | Crimi Ettore | $555,000 | |
| Closed | Crimi Ettpre | $640,000 | |
| Previous Owner | Ann Evelyn Ii Thomas Edwin | $565,000 | |
| Previous Owner | Kinsell Dale E | $336,000 |
Property History
| Date | Event | Price | Change | Sq Ft Price |
|---|---|---|---|---|
| 12/06/2021 12/06/21 | Off Market | $640,000 | -- | -- |
| 12/06/2021 12/06/21 | Off Market | $565,000 | -- | -- |
| 04/04/2017 04/04/17 | Sold | $640,000 | -2.9% | $214 / Sq Ft |
| 04/02/2017 04/02/17 | Pending | -- | -- | -- |
| 01/03/2017 01/03/17 | For Sale | $659,000 | +16.6% | $220 / Sq Ft |
| 04/14/2014 04/14/14 | Sold | $565,000 | -7.4% | $189 / Sq Ft |
| 03/04/2014 03/04/14 | Pending | -- | -- | -- |
| 10/30/2013 10/30/13 | For Sale | $609,900 | -- | $204 / Sq Ft |
Tax History Compared to Growth
Tax History
| Year | Tax Paid | Tax Assessment Tax Assessment Total Assessment is a certain percentage of the fair market value that is determined by local assessors to be the total taxable value of land and additions on the property. | Land | Improvement |
|---|---|---|---|---|
| 2024 | $11,352 | $578,569 | -- | -- |
| 2023 | $11,352 | $561,717 | $0 | $0 |
| 2022 | $11,027 | $545,356 | $0 | $0 |
| 2021 | $10,915 | $529,472 | $0 | $0 |
| 2020 | $10,795 | $522,162 | $0 | $0 |
| 2019 | $10,815 | $510,422 | $126,000 | $384,422 |
| 2018 | $11,058 | $527,400 | $116,000 | $411,400 |
| 2017 | $11,647 | $501,600 | $108,000 | $393,600 |
| 2016 | $11,905 | $499,800 | $0 | $0 |
| 2015 | $11,884 | $495,700 | $0 | $0 |
| 2014 | $9,822 | $450,400 | $0 | $0 |
| 2013 | -- | $435,400 | $93,000 | $342,400 |
Agents Affiliated with this Home
-
Betsy Pepine

Seller's Agent in 2017
Betsy Pepine
PEPINE REALTY
(352) 660-8047
1,106 Total Sales
-
Allison Ables

Buyer's Agent in 2017
Allison Ables
WATSON REALTY CORP
(352) 745-3969
168 Total Sales
Map
Source: Stellar MLS
MLS Number: GC400961
APN: 06852-040-113
- 10849 SW 40th Ln
- 0 SW 103rd St
- 3696 SW 108th Dr
- 10429 SW 37th Place
- 3854 SW 109th Way
- 3968 SW 109th Way
- 3618 SW 105th St
- 10257 SW 37th Place
- 4420 SW 103rd Ct
- 10761 SW 34th Rd
- 3537 SW 106th St
- 3505 SW 105th St
- 10800 SW 34th Rd
- 3395 SW 109th Dr
- 11078 SW 38th Blvd
- 11027 SW 38th Blvd
- 4481 SW 101st Dr
- 10039 SW 44th Ln
- 4471 SW 101st Dr
- 4535 SW 105th Dr
- 4016 SW 106th St
- 3992 SW 106 St
- 3992 SW 106th St
- 4058 SW 106th St
- 4058 SW 106th St
- 3992 SW 106th St
- 4021 SW 106th St
- 3993 SW 106th St
- 4021 SW 106th St
- 3972 SW 106th St
- 3993 SW 106th St
- 10549 SW 39 Place
- 4086 SW 106th St
- 4051 SW 106th St
- 4091 SW 106th St
- 4091 SW 106th St
- 10549 SW 39th Place
- 10509 SW 39 Place
- 10509 SW 39 Place
- 3958 SW 105th St
