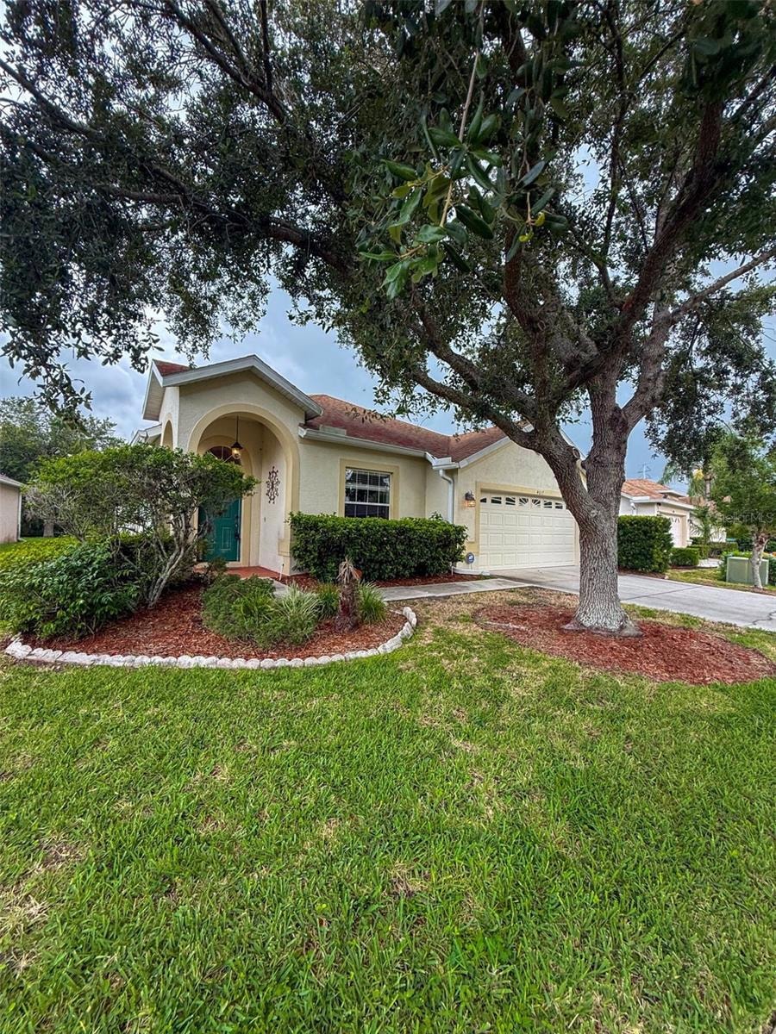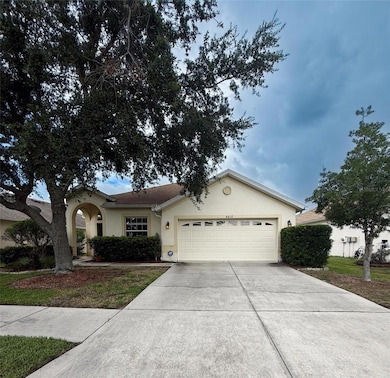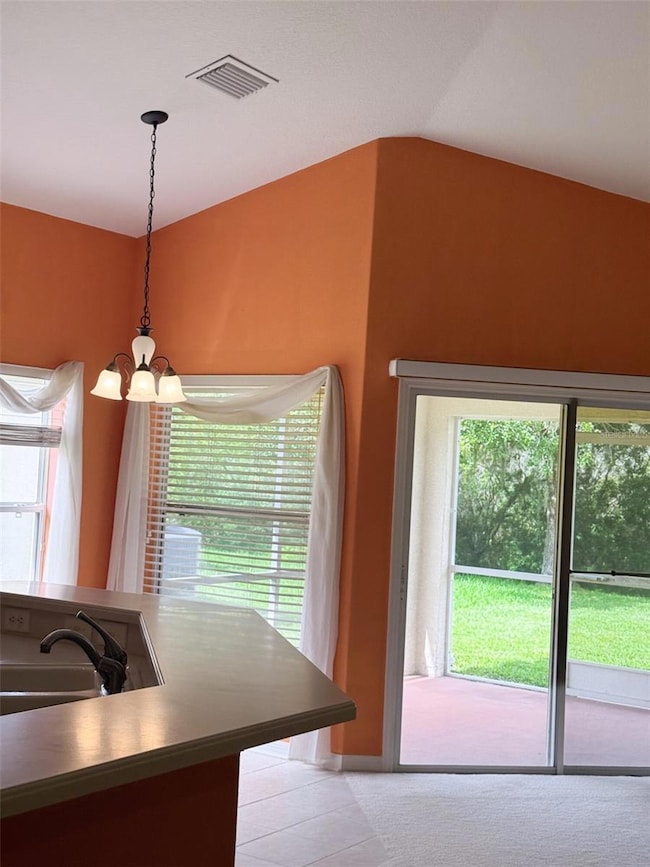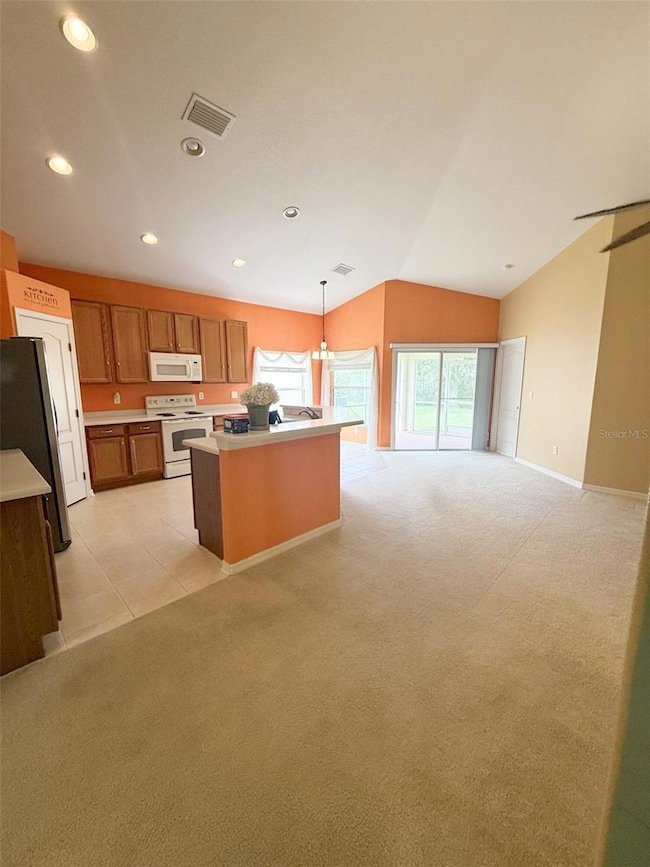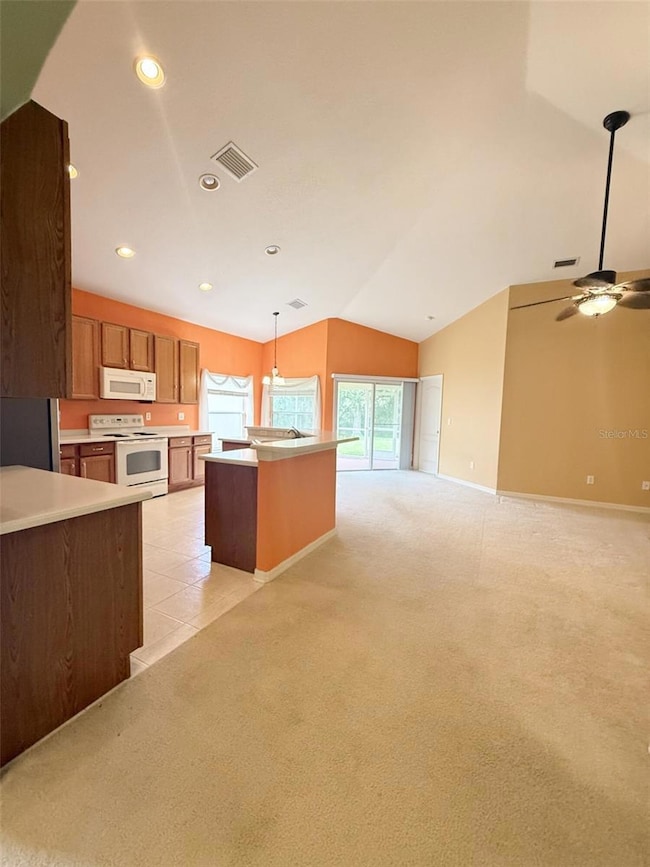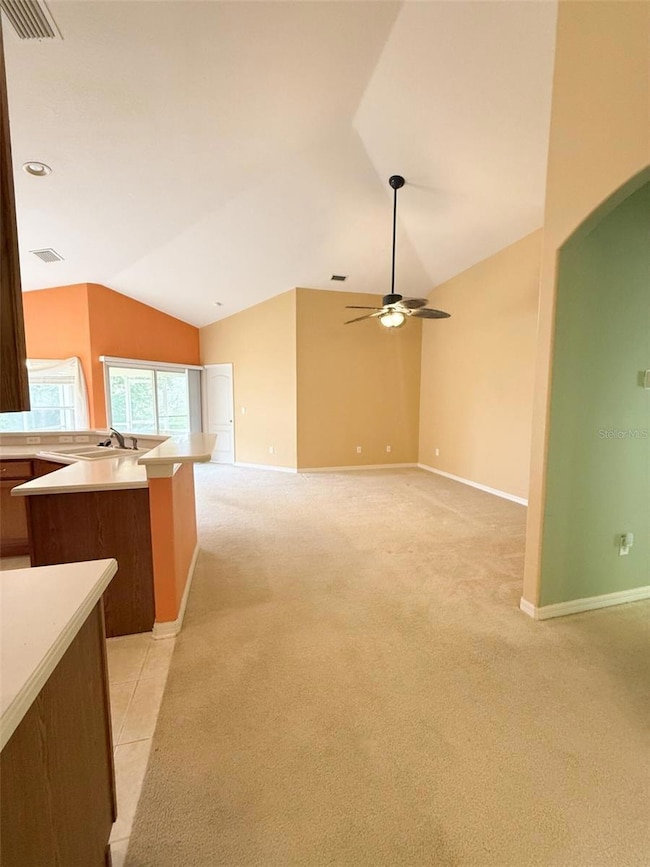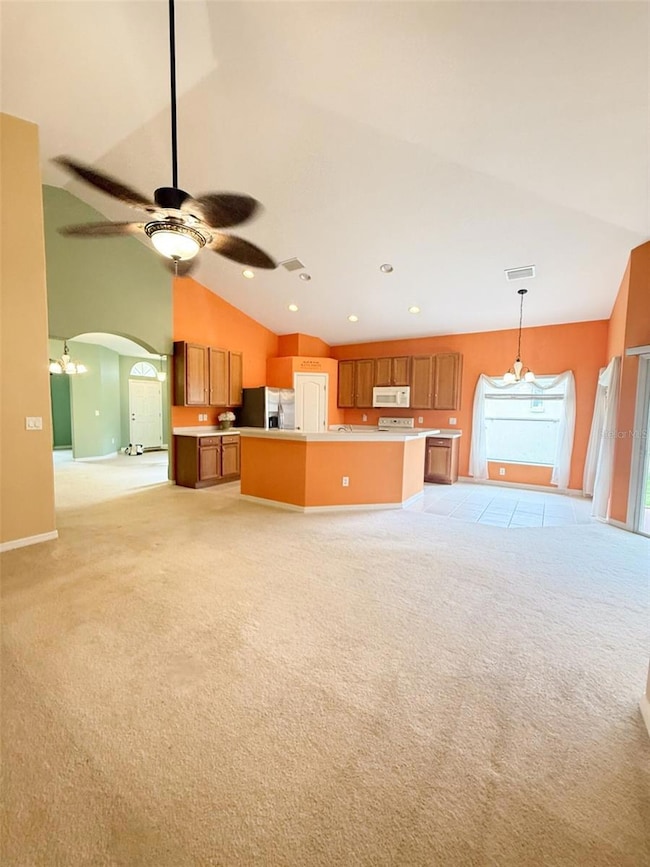
4017 Langdrum Dr Wesley Chapel, FL 33543
Highlights
- Open Floorplan
- Central Heating and Cooling System
- Dogs and Cats Allowed
- 2 Car Attached Garage
About This Home
Centrally located in the heart of Wesley Chapel, this well-maintained 3-bedroom, 2-bath home offers convenient access to top destinations including The Grove, The Shops at Wiregrass, and Tampa Premium Outlets. Situated in the gated community of Parkmonte, the home features a spacious and open split floor plan with a versatile bonus room ideal for an office or flex space, a combined dining and great room, and a 2-car garage.
The open-concept kitchen includes an island, breakfast bar, large closet pantry, and ample wood cabinetry—perfect for daily living and entertaining. Interior highlights include plush carpet throughout the living areas, tile in all wet areas, and an inside laundry room with washer and dryer included. The large primary suite features a walk-in closet and en-suite bath with a walk-in shower, soaker tub, and dual-sink vanity.
Step outside to a covered and screened patio overlooking a private, wooded backyard—perfect for relaxing or entertaining. Community amenities include a clubhouse with fitness center, resort-style pool, tennis courts, playground, and more. Convenient to I-75/I-275, USF, downtown Tampa, and Tampa International Airport.
RENT INCLUDES LAWN SERVICE. AVAILABLE NOW!
Listing Agent
ARRICO REALTY & PROPERTY MGMT. Brokerage Phone: 813-662-9363 License #3099540 Listed on: 07/09/2025
Co-Listing Agent
ARRICO REALTY & PROPERTY MGMT. Brokerage Phone: 813-662-9363 License #3562241
Home Details
Home Type
- Single Family
Est. Annual Taxes
- $8,403
Year Built
- Built in 2007
Parking
- 2 Car Attached Garage
Interior Spaces
- 1,730 Sq Ft Home
- Open Floorplan
Kitchen
- Range<<rangeHoodToken>>
- <<microwave>>
- Dishwasher
- Disposal
Bedrooms and Bathrooms
- 3 Bedrooms
- 2 Full Bathrooms
Laundry
- Laundry in unit
- Dryer
- Washer
Additional Features
- 5,974 Sq Ft Lot
- Central Heating and Cooling System
Listing and Financial Details
- Residential Lease
- Property Available on 7/9/25
- The owner pays for grounds care
- $85 Application Fee
- Assessor Parcel Number 15-26-20-0020-00300-0700
Community Details
Overview
- Property has a Home Owners Association
- Rizzetta And Company Inc Meadow Pointe Iii HOA
- Meadow Pointe 4 B 1 C 1 C 3 Subdivision
Pet Policy
- 2 Pets Allowed
- $350 Pet Fee
- Dogs and Cats Allowed
Map
About the Listing Agent

We help guide both new or unintentional landlords as well as experienced investors with launching, optimizing, and scaling their real estate portfolios. Our experience and knowledge of the property management industry combined with cutting-edge technology and proven management systems allow us to empower our clients to build lasting generational wealth and create a meaningful legacy for their loved ones.
Paul Arrington's Realtor® and Mortgage experience began after culminating a
Paul W's Other Listings
Source: Stellar MLS
MLS Number: TB8405482
APN: 15-26-20-0020-00300-0700
- 4247 Balmoral Ct
- 4206 Branchside Ln
- 4305 Balmoral Ct
- 4044 Red Fox Ct
- 3602 Juneberry Dr
- 3629 Bellmeade Ct
- 3632 Bellmeade Ct
- 30619 White Bird Ave
- 30753 Pumpkin Ridge Dr
- 4227 Bethpage Ct
- 4104 Warwick Hills Dr
- 4690 Coachford Dr
- 4250 Warwick Hills Dr
- 30425 Pecan Valley Loop
- 4535 Foxwood Blvd
- 4512 Pointe O Woods Dr
- 4916 Rolling Green Dr
- 31645 Bugle Ln
- 4641 Rolling Green Dr
- 30142 Sotogrande Loop
- 4300 Fennwood Ct
- 4252 Fennwood Ct
- 3629 Bellmeade Ct
- 3632 Bellmeade Ct
- 3523 Bellmeade Ct
- 31103 Creekridge Dr
- 4201 Warwick Hills Dr
- 30534 Pecan Valley Loop
- 4727 Meadow Pointe Blvd
- 2781 Hilliard Dr
- 5123 Cello Wood Ln
- 29906 Radice Ct
- 31023 Temple Stand Ave
- 32170 Levering St
- 31704 Shin Ct
- 4729 White Bay Cir
- 30741 Veridian Way
- 5331 Treig Ln
- 31155 Seaboard Cir
- 31443 Loch Aline Dr
