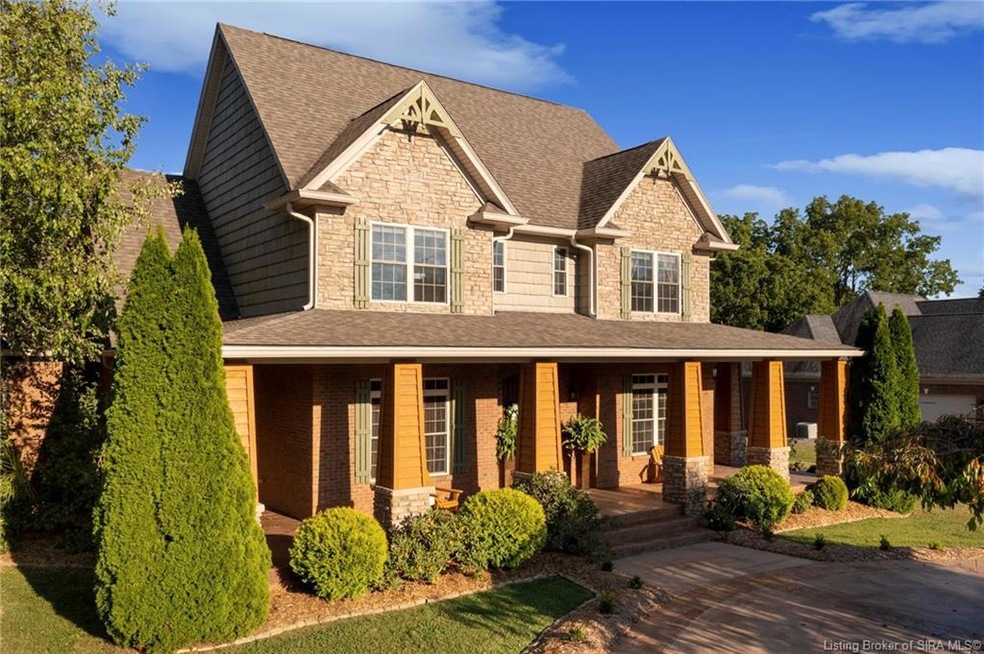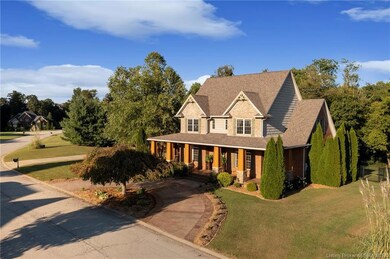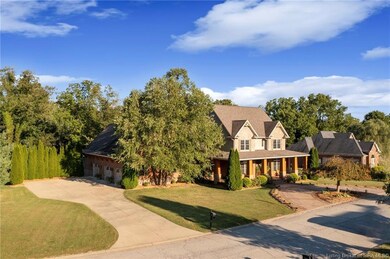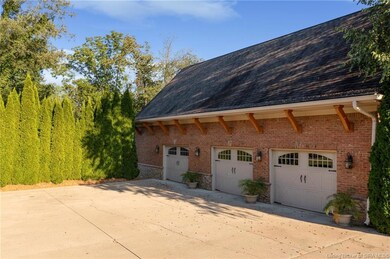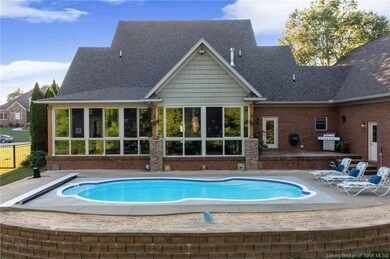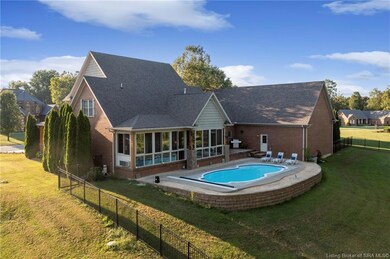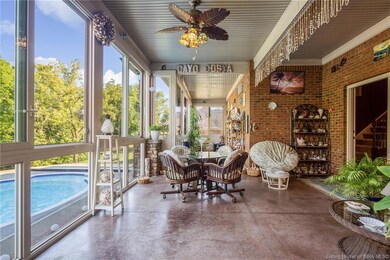
4018 Cicalla Ct Georgetown, IN 47122
Highlights
- Second Kitchen
- Home Theater
- Open Floorplan
- Greenville Elementary School Rated A
- In Ground Pool
- Recreation Room
About This Home
As of April 2024Welcome Home! You will adore this 2 Story with a Finished Basement. The home is situated on 1.4 Lovely Landscaped and Partially Wooded Acres. You will Love the Open Floor Plan and the All Seasoned Sunroom overlooking the scenic backyard and the Pool Area. The Property is partially Fenced. There are 4 Bedrooms, 2 Full Bathrooms and 2 Half Baths. A few features you will find include Arched Doorways, Large Thermopane Windows, Gorgeous Cherry Wood Flooring, Vaulted/High Ceilings and Chandelier Lighting. The Kitchen offers Gorgeous Custom Cabinetry, Appliances (Double Oven), Large Island with Bar, Huge Closet Pantry, Breakfast Nook and a Gorgeous Formal Dining Area. Laundry Room includes Cabinets and Counters! 2nd Floor includes 3 Spacious Bedrooms, a Full Bathroom with a Double Vanity and a Computer/Playroom. The Basement includes a 2nd Kitchen, Family Room w/Theatre System, 1/2 Bathroom, Workout Room, Playroom, Craft Room and Mechanical Room. There is a 3 Car Attached Garage, 55 X 30 that includes a large area that could be used as a workshop and/or additional storage. There is also a finished room above the garage (not heated). The Fiberglass In-ground Pool has a Solar/Security Cover w/Key. Wired for a Hot Tub. Security System. 2 - 50 Gallon Water Heaters, 2 - HVAC Systems. 2 - 200 amp Electrical Boxes, Water Softener.
Last Agent to Sell the Property
RE/MAX FIRST License #RB14022411 Listed on: 03/05/2024

Home Details
Home Type
- Single Family
Est. Annual Taxes
- $5,304
Year Built
- Built in 2008
Lot Details
- 1.42 Acre Lot
- Street terminates at a dead end
- Landscaped
- Wooded Lot
- Garden
HOA Fees
- $10 Monthly HOA Fees
Parking
- 3 Car Attached Garage
- Side Facing Garage
- Garage Door Opener
- Driveway
- Off-Street Parking
Home Design
- Poured Concrete
Interior Spaces
- 4,872 Sq Ft Home
- 1.5-Story Property
- Open Floorplan
- Sound System
- Gas Fireplace
- Thermal Windows
- Entrance Foyer
- Family Room
- Formal Dining Room
- Home Theater
- Den
- Recreation Room
- Sun or Florida Room
- Park or Greenbelt Views
- Partially Finished Attic
- Home Security System
Kitchen
- Second Kitchen
- Breakfast Bar
- <<selfCleaningOvenToken>>
- <<microwave>>
- Dishwasher
- Disposal
Bedrooms and Bathrooms
- 4 Bedrooms
- Walk-In Closet
- Ceramic Tile in Bathrooms
Finished Basement
- Basement Fills Entire Space Under The House
- Sump Pump
Outdoor Features
- In Ground Pool
- Covered patio or porch
Utilities
- Forced Air Heating and Cooling System
- Propane
- Electric Water Heater
- On Site Septic
Listing and Financial Details
- Assessor Parcel Number 0031631017
Ownership History
Purchase Details
Home Financials for this Owner
Home Financials are based on the most recent Mortgage that was taken out on this home.Purchase Details
Home Financials for this Owner
Home Financials are based on the most recent Mortgage that was taken out on this home.Similar Homes in Georgetown, IN
Home Values in the Area
Average Home Value in this Area
Purchase History
| Date | Type | Sale Price | Title Company |
|---|---|---|---|
| Warranty Deed | $655,000 | None Listed On Document | |
| Warranty Deed | -- | Kemp Title Agency Llc |
Mortgage History
| Date | Status | Loan Amount | Loan Type |
|---|---|---|---|
| Open | $524,000 | New Conventional | |
| Previous Owner | $125,000 | New Conventional | |
| Previous Owner | $100,000 | New Conventional | |
| Previous Owner | $256,000 | New Conventional | |
| Previous Owner | $236,000 | New Conventional |
Property History
| Date | Event | Price | Change | Sq Ft Price |
|---|---|---|---|---|
| 04/29/2024 04/29/24 | Sold | $655,000 | -5.8% | $134 / Sq Ft |
| 03/24/2024 03/24/24 | Pending | -- | -- | -- |
| 03/05/2024 03/05/24 | For Sale | $695,000 | +54.4% | $143 / Sq Ft |
| 05/02/2012 05/02/12 | Sold | $450,000 | 0.0% | $124 / Sq Ft |
| 05/02/2012 05/02/12 | Pending | -- | -- | -- |
| 05/02/2012 05/02/12 | For Sale | $450,000 | -- | $124 / Sq Ft |
Tax History Compared to Growth
Tax History
| Year | Tax Paid | Tax Assessment Tax Assessment Total Assessment is a certain percentage of the fair market value that is determined by local assessors to be the total taxable value of land and additions on the property. | Land | Improvement |
|---|---|---|---|---|
| 2024 | $5,305 | $570,900 | $72,200 | $498,700 |
| 2023 | $5,305 | $587,900 | $72,200 | $515,700 |
| 2022 | $5,823 | $601,100 | $72,200 | $528,900 |
| 2021 | $5,318 | $560,300 | $72,200 | $488,100 |
| 2020 | $5,249 | $567,300 | $72,200 | $495,100 |
| 2019 | $4,056 | $514,700 | $72,200 | $442,500 |
| 2018 | $4,422 | $554,300 | $72,200 | $482,100 |
| 2017 | $4,357 | $517,300 | $72,200 | $445,100 |
| 2016 | $3,987 | $518,200 | $72,200 | $446,000 |
| 2014 | $3,965 | $445,500 | $72,200 | $373,300 |
| 2013 | -- | $436,900 | $72,200 | $364,700 |
Agents Affiliated with this Home
-
Karla Shawler

Seller's Agent in 2024
Karla Shawler
RE/MAX
1 in this area
36 Total Sales
-
Bart Medlock

Buyer's Agent in 2024
Bart Medlock
RE/MAX
(812) 987-6387
5 in this area
225 Total Sales
-
Michelle Warford

Seller's Agent in 2012
Michelle Warford
RE/MAX
(812) 989-2870
1 in this area
82 Total Sales
Map
Source: Southern Indiana REALTORS® Association
MLS Number: 202406293
APN: 22-03-01-600-015.017-004
- 3886 Highland Lake Dr
- 8835 Highland Lake Dr
- 4236 Evans Jacobi Rd
- 9605 Cooks Mill Rd
- 4473 Alonzo Smith Rd
- 2562 Canal Ln
- 2405 Henriott Rd
- 4.028 +/- AC Old Hancock Rd
- 7004 - LOT 919 Mitsch Ln
- 7003- LOT 970 Mitsch Ln
- 7002 - LOT 918 Mitsch Ln
- 7005- LOT 969 Mitsch Ln
- 7013 Dylan (Lot 418) Cir
- 8031 Hudson Ln
- 1015 Frontier Trail
- 5118 Everett Ave
- 1031 Oskin Dr Unit 227
- 1027 Oskin Dr Unit 225
- 0 Henriott Rd
- 9410 Wolfe Cemetery Rd
