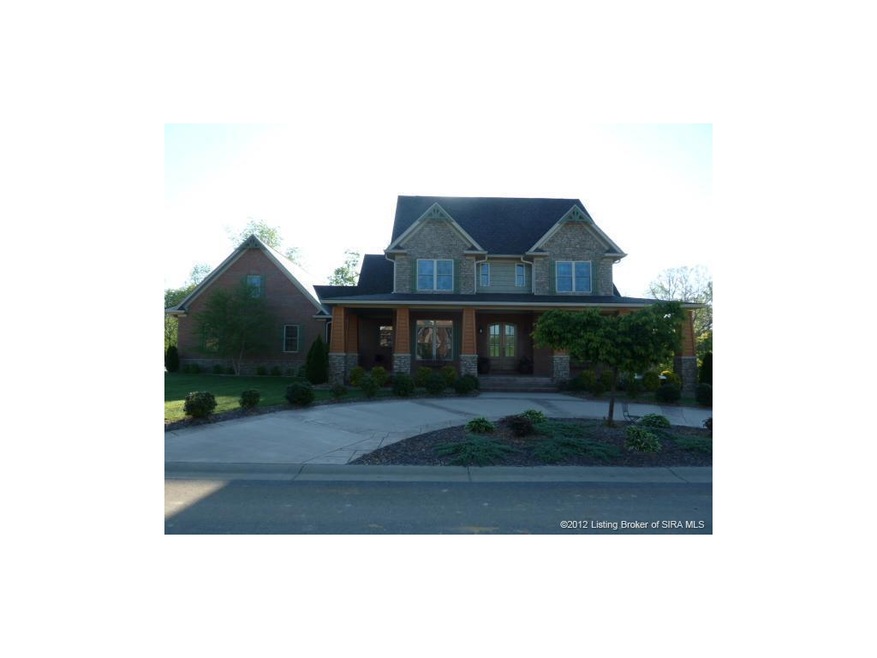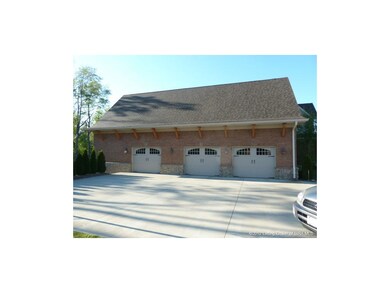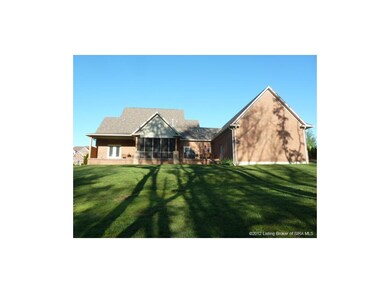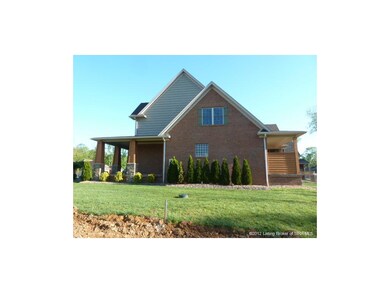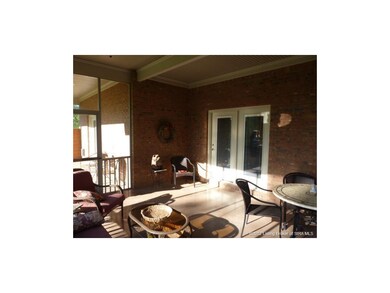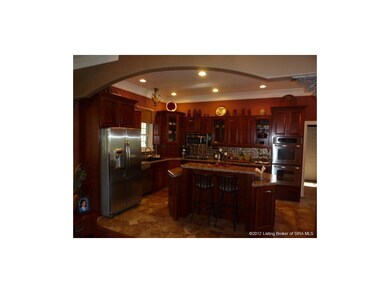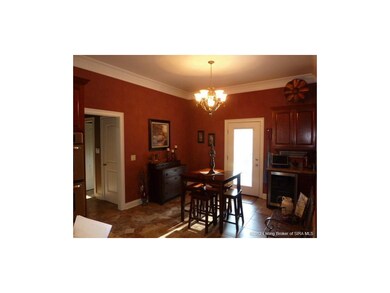
4018 Cicalla Ct Georgetown, IN 47122
Highlights
- Second Kitchen
- Home Theater
- Recreation Room
- Greenville Elementary School Rated A
- Open Floorplan
- Cathedral Ceiling
About This Home
As of April 2024Stunning and by far unique. This custom built 4BR/3.5 2-story on a full finished basement features a screened in Sunroom, Handscraped hardwood flooring, custom built kitchen cabinets, kitchen island w/breakfast bar, family room with media, 2 play rooms for the kids, 2 HVAC Units, Beautiful Master bath. All room measurements and sq. ft. are approximate.
Last Agent to Sell the Property
RE/MAX Ability Plus License #RB14035280 Listed on: 05/02/2012

Home Details
Home Type
- Single Family
Est. Annual Taxes
- $1,490
Year Built
- Built in 2008
Lot Details
- 1.42 Acre Lot
- Landscaped
Parking
- 3 Car Attached Garage
- Side Facing Garage
- Garage Door Opener
- Driveway
Home Design
- Poured Concrete
- Frame Construction
Interior Spaces
- 3,634 Sq Ft Home
- 2-Story Property
- Open Floorplan
- Cathedral Ceiling
- Ceiling Fan
- Gas Fireplace
- Thermal Windows
- Blinds
- Window Screens
- Family Room
- Formal Dining Room
- Home Theater
- Recreation Room
- Screened Porch
- First Floor Utility Room
- Storage
Kitchen
- Second Kitchen
- Breakfast Bar
- Oven or Range
- <<microwave>>
- Dishwasher
- Kitchen Island
- Disposal
Bedrooms and Bathrooms
- 4 Bedrooms
- Primary Bedroom on Main
- Walk-In Closet
- Ceramic Tile in Bathrooms
Finished Basement
- Basement Fills Entire Space Under The House
- Sump Pump
Outdoor Features
- Patio
Utilities
- Central Air
- Heat Pump System
- Electric Water Heater
- On Site Septic
- Cable TV Available
Listing and Financial Details
- Assessor Parcel Number 220301600015017004
Ownership History
Purchase Details
Home Financials for this Owner
Home Financials are based on the most recent Mortgage that was taken out on this home.Purchase Details
Home Financials for this Owner
Home Financials are based on the most recent Mortgage that was taken out on this home.Similar Homes in Georgetown, IN
Home Values in the Area
Average Home Value in this Area
Purchase History
| Date | Type | Sale Price | Title Company |
|---|---|---|---|
| Warranty Deed | $655,000 | None Listed On Document | |
| Warranty Deed | -- | Kemp Title Agency Llc |
Mortgage History
| Date | Status | Loan Amount | Loan Type |
|---|---|---|---|
| Open | $524,000 | New Conventional | |
| Previous Owner | $125,000 | New Conventional | |
| Previous Owner | $100,000 | New Conventional | |
| Previous Owner | $256,000 | New Conventional | |
| Previous Owner | $236,000 | New Conventional |
Property History
| Date | Event | Price | Change | Sq Ft Price |
|---|---|---|---|---|
| 04/29/2024 04/29/24 | Sold | $655,000 | -5.8% | $134 / Sq Ft |
| 03/24/2024 03/24/24 | Pending | -- | -- | -- |
| 03/05/2024 03/05/24 | For Sale | $695,000 | +54.4% | $143 / Sq Ft |
| 05/02/2012 05/02/12 | Sold | $450,000 | 0.0% | $124 / Sq Ft |
| 05/02/2012 05/02/12 | Pending | -- | -- | -- |
| 05/02/2012 05/02/12 | For Sale | $450,000 | -- | $124 / Sq Ft |
Tax History Compared to Growth
Tax History
| Year | Tax Paid | Tax Assessment Tax Assessment Total Assessment is a certain percentage of the fair market value that is determined by local assessors to be the total taxable value of land and additions on the property. | Land | Improvement |
|---|---|---|---|---|
| 2024 | $5,305 | $570,900 | $72,200 | $498,700 |
| 2023 | $5,305 | $587,900 | $72,200 | $515,700 |
| 2022 | $5,823 | $601,100 | $72,200 | $528,900 |
| 2021 | $5,318 | $560,300 | $72,200 | $488,100 |
| 2020 | $5,249 | $567,300 | $72,200 | $495,100 |
| 2019 | $4,056 | $514,700 | $72,200 | $442,500 |
| 2018 | $4,422 | $554,300 | $72,200 | $482,100 |
| 2017 | $4,357 | $517,300 | $72,200 | $445,100 |
| 2016 | $3,987 | $518,200 | $72,200 | $446,000 |
| 2014 | $3,965 | $445,500 | $72,200 | $373,300 |
| 2013 | -- | $436,900 | $72,200 | $364,700 |
Agents Affiliated with this Home
-
Karla Shawler

Seller's Agent in 2024
Karla Shawler
RE/MAX
1 in this area
36 Total Sales
-
Bart Medlock

Buyer's Agent in 2024
Bart Medlock
RE/MAX
(812) 987-6387
5 in this area
225 Total Sales
-
Michelle Warford

Seller's Agent in 2012
Michelle Warford
RE/MAX
(812) 989-2870
1 in this area
82 Total Sales
Map
Source: Southern Indiana REALTORS® Association
MLS Number: 201203191
APN: 22-03-01-600-015.017-004
- 3886 Highland Lake Dr
- 4236 Evans Jacobi Rd
- 1 +/- AC Cooks Mill Rd
- 9605 Cooks Mill Rd
- 4473 Alonzo Smith Rd
- 4.028 +/- AC Old Hancock Rd
- 7004 - LOT 919 Mitsch Ln
- 7003- LOT 970 Mitsch Ln
- 7002 - LOT 918 Mitsch Ln
- 7005- LOT 969 Mitsch Ln
- 7013 Dylan (Lot 418) Cir
- 6101 Partridge Place
- 8031 Hudson Ln
- 6216 Covey Ct
- 1015 Frontier Trail
- 5118 Everett Ave
- 9410 Wolfe Cemetery Rd
- 1031 Oskin Dr Unit 227
- 1027 Oskin Dr Unit 225
- 1015 Oskin Dr
