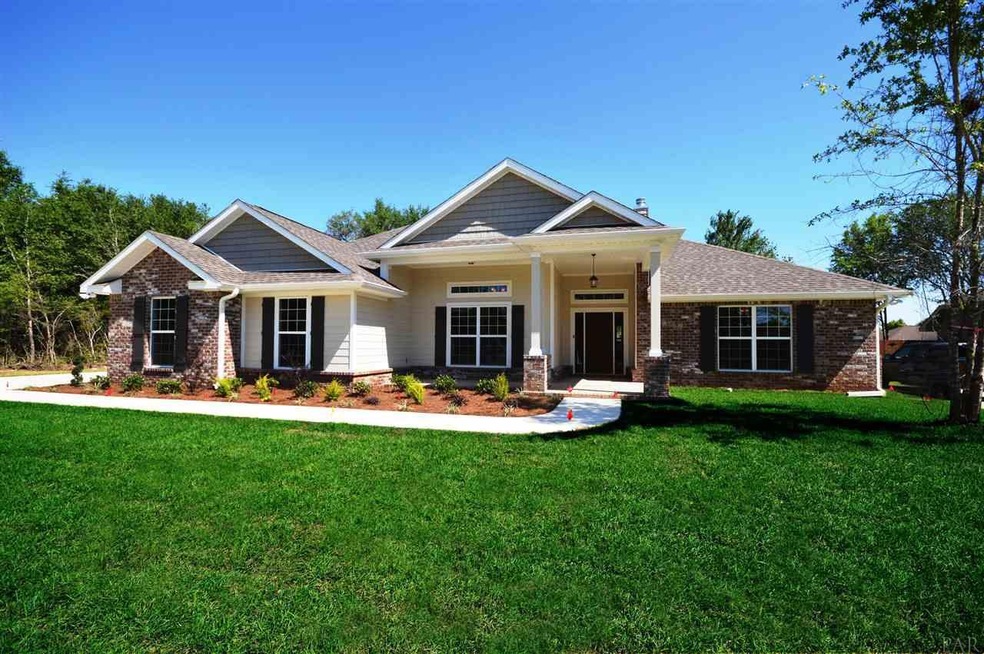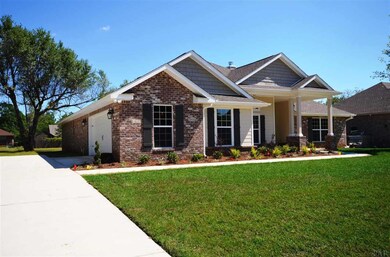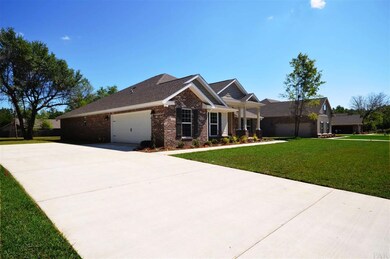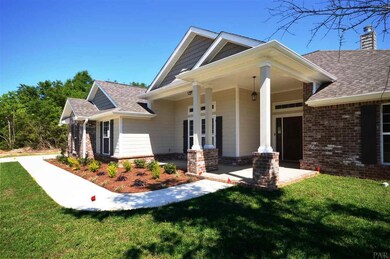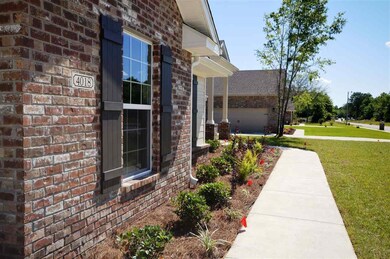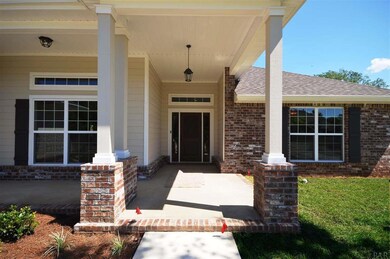
Estimated Value: $465,000 - $555,000
Highlights
- Newly Remodeled
- Craftsman Architecture
- Lanai
- S.S. Dixon Intermediate School Rated A-
- Wood Flooring
- High Ceiling
About This Home
As of May 2015Craftsman style with brick and Hardee board exterior and enhanced front porch. This home features 4 bedrooms, 3 ½ full baths. Enter through a covered front porch into the foyer, dining and great room that will be completely covered with 5 inch hardwood, single and double box ceilings with crown molding in insets, columns, and an open view to the kitchen. Window and door casing in all living areas. A stacked stone fireplace highlights the great room. The dining room has 10 ft ceilings that bump up to 11 and 12 feet. The kitchen and baths have granite countertops. Kitchen has Stainless appliances and a breakfast area, breakfast bar and pantry. The master suite features a box ceiling with crown, 9x 8 walk in closet and a luxurious master bath with garden tub and custom TILE SHOWER/tub combination with glass enclosure. A separate water closet and double sinks on a raised vanity complete this room. There are 3 additional bedrooms and 2 full baths tucked away on the opposite side of the home. One bath is a Jack and Jill with pocket doors, the other a second master suite with its own bath. A convenient half bath and utility room share a hallway off the kitchen. There is also a wonderful covered lanai off the breakfast, great room and master bedroom, 11.5 x 31! Granite in the bathrooms and kitchen, beveled edges, textured ceilings and walls, tile in all wet areas, hardwood in the dining room, foyer, Great Room and hallway, carpet in bedrooms and closets; 10 ft. + ceilings in the common areas; sprinkler system, 18’ garage door with opener, and stand up attic trusses. Sprinkler system.
Home Details
Home Type
- Single Family
Est. Annual Taxes
- $3,147
Year Built
- Built in 2014 | Newly Remodeled
Lot Details
- 0.46 Acre Lot
- Cul-De-Sac
- Interior Lot
HOA Fees
- $21 Monthly HOA Fees
Parking
- 2 Car Garage
- Side or Rear Entrance to Parking
- Garage Door Opener
Home Design
- Craftsman Architecture
- Slab Foundation
- Frame Construction
- Shingle Roof
- Ridge Vents on the Roof
Interior Spaces
- 2,528 Sq Ft Home
- 2-Story Property
- Bookcases
- Crown Molding
- High Ceiling
- Ceiling Fan
- Recessed Lighting
- Fireplace
- Double Pane Windows
- Shutters
- Formal Dining Room
- Home Security System
Kitchen
- Breakfast Area or Nook
- Self-Cleaning Oven
- Built-In Microwave
- Dishwasher
- Kitchen Island
- Granite Countertops
Flooring
- Wood
- Carpet
- Tile
Bedrooms and Bathrooms
- 4 Bedrooms
- Split Bedroom Floorplan
- Walk-In Closet
- Granite Bathroom Countertops
- Tile Bathroom Countertop
- Dual Vanity Sinks in Primary Bathroom
- Soaking Tub
- Separate Shower
Schools
- Dixon Elementary School
- SIMS Middle School
- Pace High School
Utilities
- Central Heating and Cooling System
- Heat Pump System
- Baseboard Heating
- Private Water Source
- Electric Water Heater
- Septic Tank
- High Speed Internet
Additional Features
- Energy-Efficient Insulation
- Lanai
Community Details
- Association fees include deed restrictions
- Abernathy Subdivision
Listing and Financial Details
- Assessor Parcel Number 282N29000100G000170
Ownership History
Purchase Details
Home Financials for this Owner
Home Financials are based on the most recent Mortgage that was taken out on this home.Similar Homes in the area
Home Values in the Area
Average Home Value in this Area
Purchase History
| Date | Buyer | Sale Price | Title Company |
|---|---|---|---|
| Hensarling Ryan | $44,700 | Attorney |
Mortgage History
| Date | Status | Borrower | Loan Amount |
|---|---|---|---|
| Open | Hensarling Ryan M | $40,000 | |
| Open | Hensarling Ryan M | $205,000 |
Property History
| Date | Event | Price | Change | Sq Ft Price |
|---|---|---|---|---|
| 05/01/2015 05/01/15 | Sold | $283,800 | 0.0% | $112 / Sq Ft |
| 12/11/2014 12/11/14 | Pending | -- | -- | -- |
| 05/16/2014 05/16/14 | For Sale | $283,800 | -- | $112 / Sq Ft |
Tax History Compared to Growth
Tax History
| Year | Tax Paid | Tax Assessment Tax Assessment Total Assessment is a certain percentage of the fair market value that is determined by local assessors to be the total taxable value of land and additions on the property. | Land | Improvement |
|---|---|---|---|---|
| 2024 | $3,147 | $280,538 | -- | -- |
| 2023 | $3,147 | $272,367 | $0 | $0 |
| 2022 | $3,071 | $264,434 | $0 | $0 |
| 2021 | $3,015 | $256,732 | $0 | $0 |
| 2020 | $2,832 | $240,860 | $0 | $0 |
| 2019 | $2,767 | $235,445 | $0 | $0 |
| 2018 | $2,627 | $231,055 | $0 | $0 |
| 2017 | $2,521 | $226,303 | $0 | $0 |
| 2016 | $2,574 | $226,737 | $0 | $0 |
| 2015 | $452 | $32,000 | $0 | $0 |
| 2014 | $298 | $20,800 | $0 | $0 |
Agents Affiliated with this Home
-
Kathleen Batterton

Seller's Agent in 2015
Kathleen Batterton
Levin Rinke Realty
(850) 377-7735
168 in this area
566 Total Sales
-
TAMMY HUNTER

Buyer's Agent in 2015
TAMMY HUNTER
RE/MAX
(850) 206-4971
9 in this area
63 Total Sales
Map
Source: Pensacola Association of REALTORS®
MLS Number: 480834
APN: 28-2N-29-0001-00G00-0170
- 6148 Jameson Cir
- 6148 Jameson Cr
- 4100 Berry Cir
- 4088 Berry Cir
- 3963 Tuscany Way
- 6041 W Cambridge Way
- 4121 Castle Gate Dr
- 3966 Willow Glen Dr
- 3927 Venice Ln
- 4125 Tamworth Ct
- 5960 Palermo Dr
- 5800 Glenby Ct
- 4135 Dundee Crossing Dr
- 5857 Pescara Dr
- 5772 Pescara Dr
- 6018 Autumn Pines Cir
- 5900 blk Cromwell Dr
- 4172 N Cambridge Way
- 6152 Leon Ln
- 3819 Luther Fowler Rd
- 4018 Manchester Ct
- 4010 Manchester Ct
- 4026 Manchester Ct
- 4034 Manchester Ct
- 4184 Berry Cir
- 4178 Berry Cir
- 4172 Berry Cir
- 4002 Manchester Ct
- 4190 Berry Cir
- 4166 Berry Cir
- 4017 Manchester Ct
- 4009 Manchester Ct
- 4025 Manchester Ct
- 4042 Manchester Ct
- 4196 Berry Cir
- 3994 Manchester Ct
- 4160 Berry Cir
- 4001 Manchester Ct
- 4033 Manchester Ct
- 4202 Berry Cir
