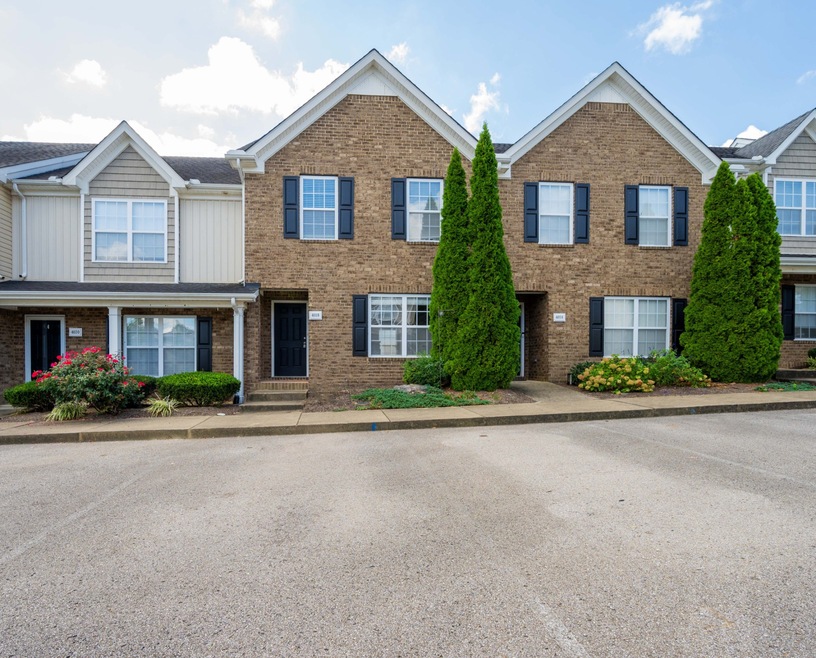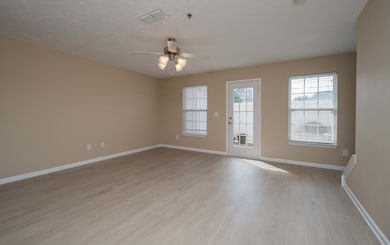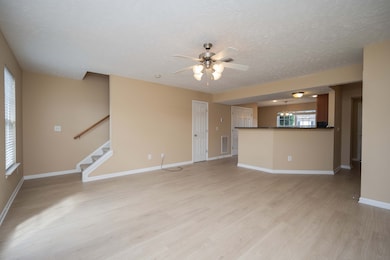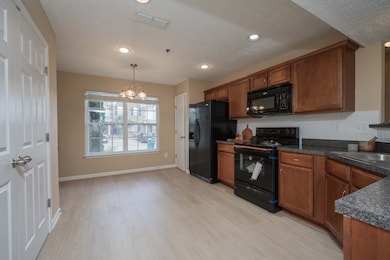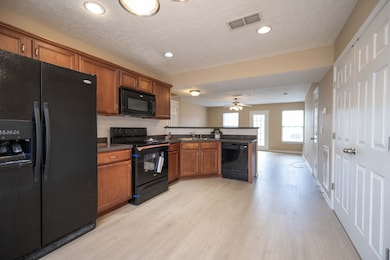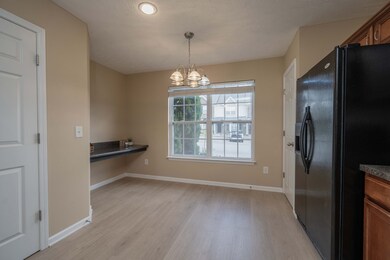
4018 Pavati Trace Unit 34 Spring Hill, TN 37174
Highlights
- Porch
- Patio
- Carpet
- Cooling Available
- Central Heating
About This Home
As of April 2025FRESHLY REMODELED townhouse in DESIRABLE Meadowbrook Villas! This 3-bedroom floor plan is a RARE find in this neighborhood, and this is one of only TWO townhouses in Spring Hill currently listed below $340k!!! LARGE private, flat HOA backyard area right outside the back porch gate! This property comes equipped with ALL NEW laminate and carpet floors, NEW paint, NEW stove, and MORE! Don't miss this opportunity to own a well-located home in the desirable and growing city of Spring Hill!
Last Agent to Sell the Property
Exit Realty Bob Lamb & Associates Brokerage Phone: 6159621128 License #333676

Townhouse Details
Home Type
- Townhome
Est. Annual Taxes
- $1,245
Year Built
- Built in 2008
Lot Details
- 871 Sq Ft Lot
- Lot Dimensions are 19.72x45.67
HOA Fees
- $155 Monthly HOA Fees
Home Design
- Brick Exterior Construction
- Slab Foundation
Interior Spaces
- 1,360 Sq Ft Home
- Property has 2 Levels
Kitchen
- Microwave
- Dishwasher
Flooring
- Carpet
- Laminate
Bedrooms and Bathrooms
- 3 Bedrooms
Parking
- 1 Open Parking Space
- 1 Parking Space
- Assigned Parking
Outdoor Features
- Patio
- Porch
Schools
- Marvin Wright Elementary School
- Battle Creek Middle School
- Battle Creek High School
Utilities
- Cooling Available
- Central Heating
Community Details
- $300 One-Time Secondary Association Fee
- Association fees include exterior maintenance, ground maintenance, insurance, pest control
- Villa S At Meadowbrook Subdivision
Listing and Financial Details
- Assessor Parcel Number 044H D 00400 000
Map
Home Values in the Area
Average Home Value in this Area
Property History
| Date | Event | Price | Change | Sq Ft Price |
|---|---|---|---|---|
| 04/03/2025 04/03/25 | Sold | $299,900 | 0.0% | $221 / Sq Ft |
| 03/05/2025 03/05/25 | Pending | -- | -- | -- |
| 11/20/2024 11/20/24 | Price Changed | $299,900 | -3.2% | $221 / Sq Ft |
| 10/21/2024 10/21/24 | Price Changed | $309,900 | -3.1% | $228 / Sq Ft |
| 09/20/2024 09/20/24 | For Sale | $319,900 | -- | $235 / Sq Ft |
Tax History
| Year | Tax Paid | Tax Assessment Tax Assessment Total Assessment is a certain percentage of the fair market value that is determined by local assessors to be the total taxable value of land and additions on the property. | Land | Improvement |
|---|---|---|---|---|
| 2022 | $1,245 | $47,000 | $10,625 | $36,375 |
Mortgage History
| Date | Status | Loan Amount | Loan Type |
|---|---|---|---|
| Open | $135,581 | FHA | |
| Closed | $133,931 | FHA |
Deed History
| Date | Type | Sale Price | Title Company |
|---|---|---|---|
| Warranty Deed | $134,990 | Tri Star Title & Escrow Llc |
Similar Homes in Spring Hill, TN
Source: Realtracs
MLS Number: 2706051
APN: 044H-D-004.00
- 1071 Muna Ct
- 3018 Dena Ln
- 2012 Huyana Way
- 3053 Soaring Eagle Way
- 3005 Aruna Ct
- 1005 Muna Ct
- 3065 Soaring Eagle Way
- 2330 Burnwick Grove
- 6009 Ten Bears Way
- 1094 Neeleys Bend
- 1092 Neeleys Bend
- 5002 Fox Run S
- 2095 Longhunter Chase Dr
- 2097 Longhunter Chase Dr
- 4023 Commons Dr
- 3031 Joseph Dr
- 1032 Neeleys Bend
- 6010 Twin Feather Run
- 265 Thorpe Dr
- 2145 Longhunter Chase Dr
