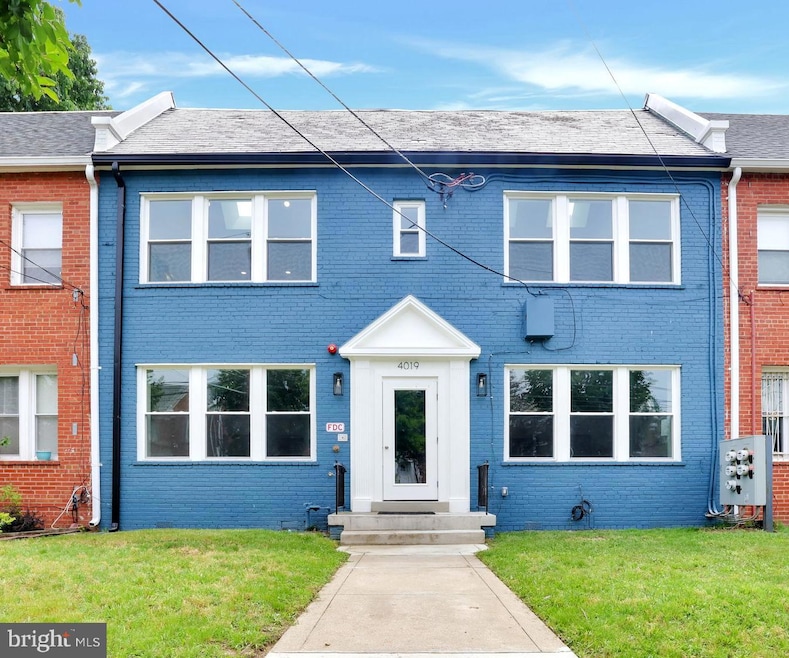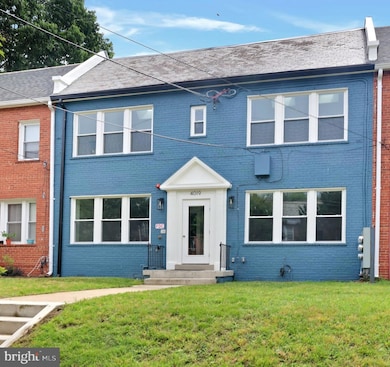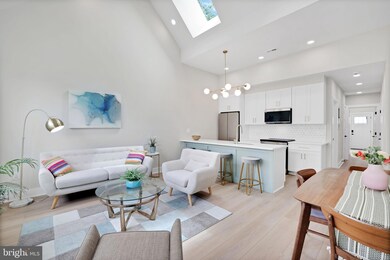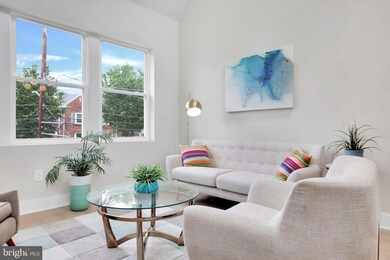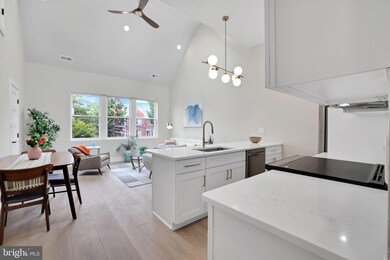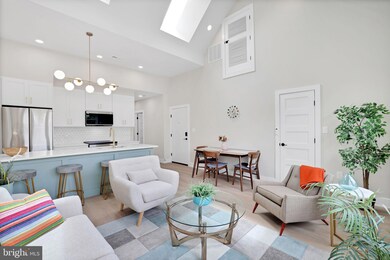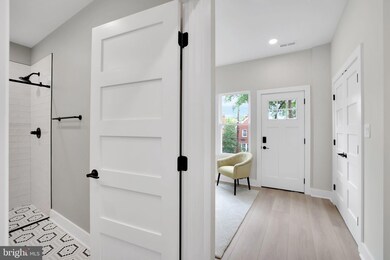
4019 9th St NE Unit 3 Washington, DC 20017
Brookland NeighborhoodEstimated payment $3,091/month
Highlights
- Penthouse
- 60 Gallon+ Electric Water Heater
- 5-minute walk to Turkey Thicket Recreation Center
- 90% Forced Air Heating and Cooling System
- Property is in excellent condition
About This Home
Welcome to 4019 9th St NE #3 – Modern Elegance in Brookland
Discover elevated city living in this beautifully renovated 2BR/2BA penthouse-style condo, ideally located in the heart of Brookland. Nestled on a quiet tree-lined street, Unit 3 offers sun-drenched interiors, high ceilings, and skylights that flood the space with natural light. The open-concept living area features wide-plank white oak floors, recessed lighting, and a designer kitchen with quartz countertops, solid wood cabinetry, a large island, and premium Samsung stainless steel appliances—including an induction stove.
The spacious primary suite boasts floor-to-ceiling windows, generous closet space, and a luxurious en suite bath with marble mosaic tile. A second bedroom/flex space with skylight and adjacent full bath adds versatile living options. A full-size in-unit washer/dryer, oversized hallway closet (perfect for bike storage), and central HVAC round out the home’s modern amenities.
Each unit is equipped with solar panels—included with the property—to help reduce your electric bill and support a more sustainable lifestyle.
Enjoy a shared rear terrace, green space, and an available parking spot at an additional cost. Just a 10-minute walk to Brookland-CUA Metro, Catholic University, Turkey Thicket Rec Center, and all the shops, cafes, and restaurants along 12th Street. Convenient to Union Market, Alamo Drafthouse, Kraken Pickleball, and more.
Eligible for up to $20,000 in FHLB first-time buyer grants — a fantastic opportunity to buy with minimal cash out of pocket.
Don’t miss this chance to own a stylish top-floor home in one of NE DC’s most connected neighborhoods! (This condominium is not yet registered with the DC Department of Housing and Community Development)
Property Details
Home Type
- Condominium
Est. Annual Taxes
- $2,686
Year Built
- Built in 1937 | Remodeled in 2025
Lot Details
- Property is in excellent condition
HOA Fees
- $214 Monthly HOA Fees
Home Design
- Penthouse
Interior Spaces
- 775 Sq Ft Home
- Property has 1 Level
Bedrooms and Bathrooms
- 2 Main Level Bedrooms
- 2 Full Bathrooms
Laundry
- Laundry in unit
- Washer and Dryer Hookup
Parking
- Alley Access
- Driveway
Utilities
- 90% Forced Air Heating and Cooling System
- Heat Pump System
- 60 Gallon+ Electric Water Heater
- Municipal Trash
Community Details
Overview
- $428 Capital Contribution Fee
- Association fees include lawn maintenance, management, water
- Low-Rise Condominium
- Brookland Subdivision
Pet Policy
- Pets Allowed
Map
Home Values in the Area
Average Home Value in this Area
Property History
| Date | Event | Price | Change | Sq Ft Price |
|---|---|---|---|---|
| 06/06/2025 06/06/25 | For Sale | $479,000 | -- | $618 / Sq Ft |
Similar Homes in Washington, DC
Source: Bright MLS
MLS Number: DCDC2204306
- 3927 7th St NE
- 820 Taylor St NE
- 4021 7th St NE
- 705 Quincy St NE Unit 3
- 705 Quincy St NE Unit 2
- 4032 7th St NE
- 907 Perry Place NE
- 1055 Michigan Ave NE Unit 1055
- 901 Varnum St NE
- 4362 Varnum Place NE
- 1227 Michigan Ave NE
- 1031 Michigan Ave NE Unit 203
- 4308 Varnum Place NE
- 1210 Perry St NE Unit 201
- 1226 Perry St NE
- 1323 Shepherd St NE
- 4204 13th Place NE
- 1032 Otis St NE Unit G01
- 3722 13th St NE
- 1007 Otis St NE
- 4004 8th St NE
- 3918 10th St NE Unit 2
- 3918 10th St NE Unit 4
- 3918 10th St NE Unit 1
- 1210 Perry St NE Unit 202
- 1201 Perry St NE
- 3743 12th St NE Unit 5.1404160
- 3743 12th St NE Unit 8.1404162
- 3743 12th St NE Unit 6.1404161
- 3743 12th St NE Unit 27.1404856
- 3743 12th St NE Unit 26.1404855
- 4226 14th St NE
- 1036 Newton St NE
- 4703 10th St NE
- 616 Allison St NE
- 400 Taylor St NE
- 1304 Allison St NE Unit B
- 4620 Sargent Rd NE
- 843 Crittenden St NE
- 230 Varnum St NE Unit 2
