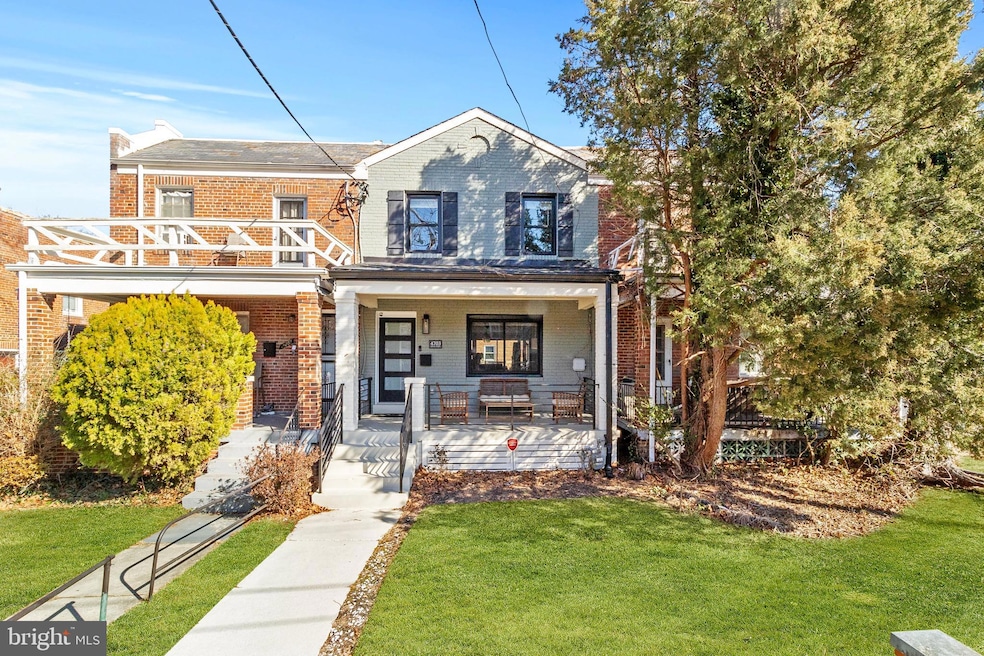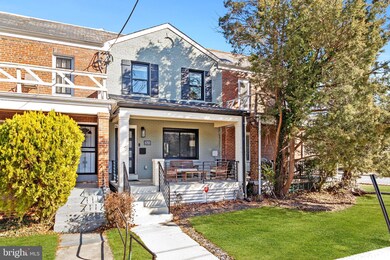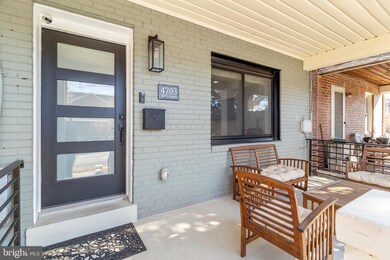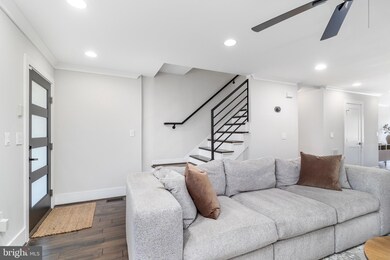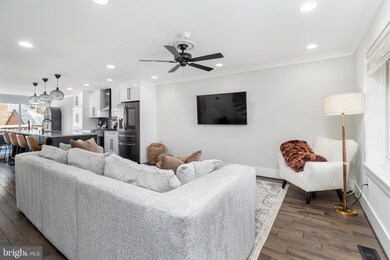4703 10th St NE Washington, DC 20017
Michigan Park NeighborhoodHighlights
- Federal Architecture
- No HOA
- Forced Air Heating and Cooling System
- Wood Flooring
- Stainless Steel Appliances
- 5-minute walk to Michigan Park Community Playground
About This Home
Welcome to 4703 10th St NE, an inviting single-family home nestled in the vibrant community of Michigan Park. With over 2,262 sq ft, this charming residence boasts three generously sized bedrooms and three and a half bathrooms, offering ample space for comfortable living.
As you step inside, you'll be greeted by a warm and welcoming atmosphere, where natural light streams through large windows, creating a bright and airy ambiance. All hardwood floors throughout, the main level features an open floor plan that connects the living, kitchen and dining. The modern kitchen is a chef's delight, with sleek countertops, stainless steel appliances, and plenty of cabinet space for all your culinary needs. An additional powder room on this level adds convenience for guests.
Upstairs, you'll find two well-appointed bedrooms, each offering a peaceful retreat after a long day. The primary bedroom includes an ensuite bathroom, providing privacy and luxury. The additional bedroom is versatile and can serve as a home office, or hobby space.
Outside, the property features a backyard that is perfect for outdoor gatherings with an expansive deck and a parking spot. The lower level is great for entertainment space with a full bathroom and bedroom, perfect for guests.
Don't miss the opportunity to make 4703 10th St NE your new home.
Townhouse Details
Home Type
- Townhome
Est. Annual Taxes
- $6,426
Year Built
- Built in 1941
Lot Details
- 1,984 Sq Ft Lot
Parking
- Driveway
Home Design
- Federal Architecture
- Brick Exterior Construction
- Slab Foundation
Interior Spaces
- Property has 3 Levels
- Wood Flooring
- Finished Basement
- Rear Basement Entry
- Laundry in unit
Kitchen
- Gas Oven or Range
- Range Hood
- Built-In Microwave
- Dishwasher
- Stainless Steel Appliances
- Disposal
Bedrooms and Bathrooms
Utilities
- Forced Air Heating and Cooling System
- Natural Gas Water Heater
- Public Septic
Listing and Financial Details
- Residential Lease
- Security Deposit $4,500
- No Smoking Allowed
- 12-Month Min and 24-Month Max Lease Term
- Available 6/1/25
- $50 Application Fee
- Assessor Parcel Number 3895//0030
Community Details
Overview
- No Home Owners Association
- Michigan Park Subdivision
Pet Policy
- Pet Size Limit
- Pet Deposit Required
- Dogs and Cats Allowed
Map
Source: Bright MLS
MLS Number: DCDC2202504
APN: 3895-0030
- 4803 10th St NE
- 812 Crittenden St NE
- 4822 S Dakota Ave NE
- 4627 12th St NE
- 1218 Allison St NE
- 4816 8th St NE
- 724 Crittenden St NE
- 807 Delafield St NE
- 4522 Sargent Rd NE
- 4911 Sargent Rd NE
- 1227 Wynton Place NE
- 5008 11th St NE
- 901 Varnum St NE
- 4414 13th Place NE
- 4527 S Dakota Ave NE
- 647 Emerson St NE
- 1251 Emerson St NE
- 4362 Varnum Place NE
- 5054 8th St NE
- 621 Faraday Place NE
- 843 Crittenden St NE
- 4620 Sargent Rd NE
- 1304 Allison St NE Unit B
- 5003 S Dakota Ave NE Unit A
- 616 Allison St NE
- 1225 Emerson St NE
- 5024 12th St NE
- 4717 6th St NE
- 5054 8th St NE
- 5032 Sargent Rd NE
- 4004 8th St NE
- 4226 14th St NE
- 5108 11th St NE
- 5161 7th St NE
- 3918 10th St NE Unit 2
- 3918 10th St NE Unit 4
- 3918 10th St NE Unit 1
- 400 Galloway St NE
- 230 Varnum St NE Unit 2
- 5182 Eastern Ave NE
