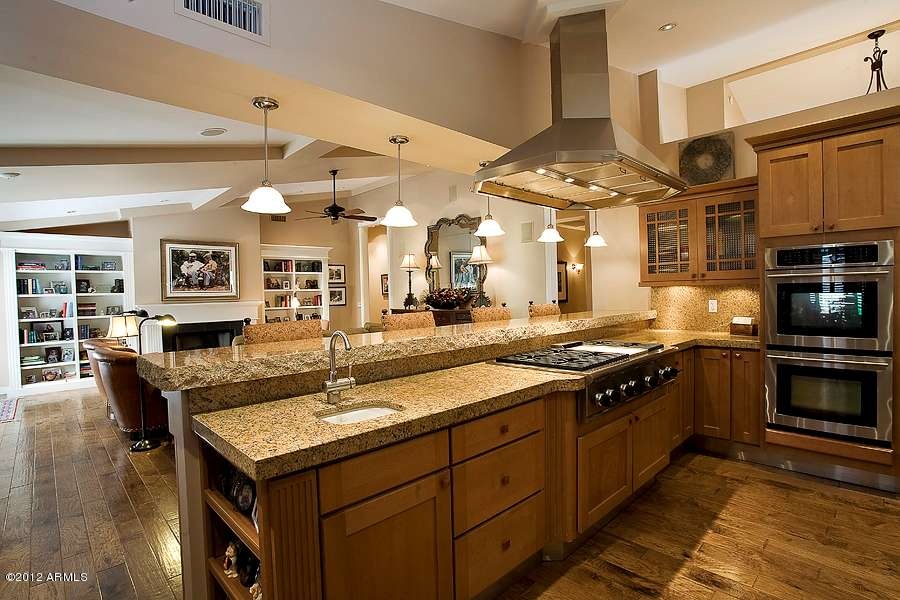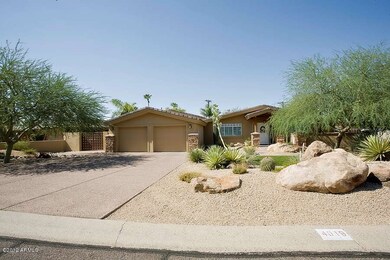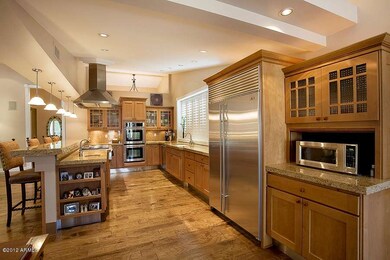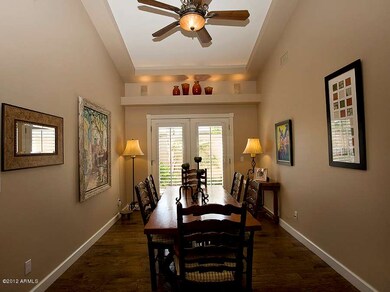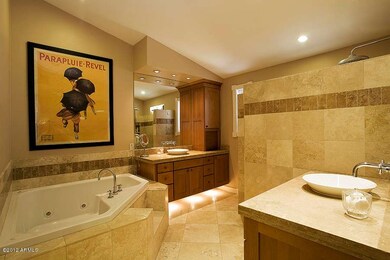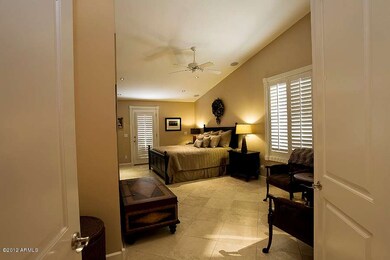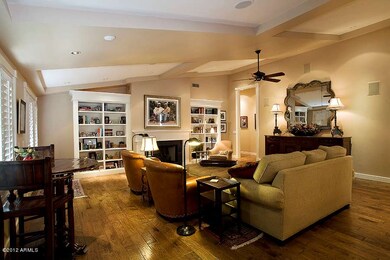
4019 E San Miguel Ave Phoenix, AZ 85018
Camelback East Village NeighborhoodHighlights
- Play Pool
- RV Gated
- 0.32 Acre Lot
- Hopi Elementary School Rated A
- Sitting Area In Primary Bedroom
- Mountain View
About This Home
As of October 2015Totally rebulit in 2001, this 3,164 sqft, 3 bedroom plus office home will simply take your breath away. Chefs dream kitchen with gas burner cook top, stainless appliances, 2 sinks, warming drawer and huge walk in pantry. Custom Alder cabinets, Hand scraped hardwood floors, Great room floor plan with a formal dining area. Large Master retreat with tumbled marble walk-in showers and rain shower head. Nothing but the finest in finishes including Grohe fixtures, vessel sinks, solid core doors, numerous flagstone walkways and quaint patios, Pebble tec saltwater pool and more. This home is a masterpiece!
Home Details
Home Type
- Single Family
Est. Annual Taxes
- $3,754
Year Built
- Built in 1959
Lot Details
- 0.32 Acre Lot
- Desert faces the front of the property
- Block Wall Fence
- Front and Back Yard Sprinklers
- Private Yard
- Grass Covered Lot
Parking
- 2 Car Garage
- Garage Door Opener
- RV Gated
Home Design
- Brick Exterior Construction
- Wood Frame Construction
- Tile Roof
- Stucco
Interior Spaces
- 3,164 Sq Ft Home
- 1-Story Property
- Ceiling Fan
- Skylights
- Gas Fireplace
- Family Room with Fireplace
- 2 Fireplaces
- Mountain Views
Kitchen
- Breakfast Bar
- Gas Cooktop
- Dishwasher
- Granite Countertops
Flooring
- Wood
- Carpet
- Tile
Bedrooms and Bathrooms
- 4 Bedrooms
- Sitting Area In Primary Bedroom
- Fireplace in Primary Bedroom
- Walk-In Closet
- Primary Bathroom is a Full Bathroom
- 4 Bathrooms
- Dual Vanity Sinks in Primary Bathroom
- Hydromassage or Jetted Bathtub
- Bathtub With Separate Shower Stall
Laundry
- Laundry in unit
- Washer and Dryer Hookup
Pool
- Play Pool
- Fence Around Pool
Outdoor Features
- Patio
Schools
- Hopi Elementary School
- Ingleside Middle School
- Arcadia High School
Utilities
- Refrigerated Cooling System
- Zoned Heating
- Heating System Uses Natural Gas
- High Speed Internet
- Cable TV Available
Community Details
- No Home Owners Association
- Built by CUSTOM
- Marion Estates Subdivision, Custom Floorplan
Listing and Financial Details
- Tax Lot 85
- Assessor Parcel Number 171-53-040
Ownership History
Purchase Details
Purchase Details
Home Financials for this Owner
Home Financials are based on the most recent Mortgage that was taken out on this home.Purchase Details
Purchase Details
Home Financials for this Owner
Home Financials are based on the most recent Mortgage that was taken out on this home.Purchase Details
Home Financials for this Owner
Home Financials are based on the most recent Mortgage that was taken out on this home.Purchase Details
Purchase Details
Home Financials for this Owner
Home Financials are based on the most recent Mortgage that was taken out on this home.Purchase Details
Purchase Details
Purchase Details
Home Financials for this Owner
Home Financials are based on the most recent Mortgage that was taken out on this home.Similar Homes in Phoenix, AZ
Home Values in the Area
Average Home Value in this Area
Purchase History
| Date | Type | Sale Price | Title Company |
|---|---|---|---|
| Warranty Deed | -- | -- | |
| Warranty Deed | $890,000 | Empire West Title Agency | |
| Interfamily Deed Transfer | -- | None Available | |
| Interfamily Deed Transfer | -- | First American Title Ins Co | |
| Warranty Deed | $829,000 | First American Title Ins Co | |
| Interfamily Deed Transfer | -- | First American Title | |
| Interfamily Deed Transfer | -- | First American Title Ins Co | |
| Interfamily Deed Transfer | -- | -- | |
| Warranty Deed | $759,000 | Fidelity National Title | |
| Interfamily Deed Transfer | -- | -- | |
| Interfamily Deed Transfer | -- | -- | |
| Warranty Deed | $303,000 | Capital Title Agency Inc |
Mortgage History
| Date | Status | Loan Amount | Loan Type |
|---|---|---|---|
| Previous Owner | $600,000 | New Conventional | |
| Previous Owner | $663,200 | Adjustable Rate Mortgage/ARM | |
| Previous Owner | $417,000 | New Conventional | |
| Previous Owner | $466,357 | Unknown | |
| Previous Owner | $586,000 | Purchase Money Mortgage | |
| Previous Owner | $350,000 | Credit Line Revolving | |
| Previous Owner | $607,200 | New Conventional | |
| Previous Owner | $84,000 | Credit Line Revolving | |
| Previous Owner | $242,400 | New Conventional | |
| Closed | $151,800 | No Value Available |
Property History
| Date | Event | Price | Change | Sq Ft Price |
|---|---|---|---|---|
| 10/16/2015 10/16/15 | Sold | $890,000 | -2.7% | $281 / Sq Ft |
| 07/19/2015 07/19/15 | Price Changed | $915,000 | -3.7% | $289 / Sq Ft |
| 01/11/2015 01/11/15 | For Sale | $949,900 | +14.6% | $300 / Sq Ft |
| 10/26/2012 10/26/12 | Sold | $829,000 | 0.0% | $262 / Sq Ft |
| 09/17/2012 09/17/12 | Pending | -- | -- | -- |
| 09/05/2012 09/05/12 | For Sale | $829,000 | -- | $262 / Sq Ft |
Tax History Compared to Growth
Tax History
| Year | Tax Paid | Tax Assessment Tax Assessment Total Assessment is a certain percentage of the fair market value that is determined by local assessors to be the total taxable value of land and additions on the property. | Land | Improvement |
|---|---|---|---|---|
| 2025 | $5,618 | $79,112 | -- | -- |
| 2024 | $5,493 | $75,345 | -- | -- |
| 2023 | $5,493 | $102,830 | $20,560 | $82,270 |
| 2022 | $5,244 | $78,970 | $15,790 | $63,180 |
| 2021 | $5,457 | $73,970 | $14,790 | $59,180 |
| 2020 | $5,367 | $68,230 | $13,640 | $54,590 |
| 2019 | $5,144 | $69,350 | $13,870 | $55,480 |
| 2018 | $4,924 | $65,010 | $13,000 | $52,010 |
| 2017 | $4,707 | $65,880 | $13,170 | $52,710 |
| 2016 | $4,570 | $63,170 | $12,630 | $50,540 |
| 2015 | $4,139 | $64,610 | $12,920 | $51,690 |
Agents Affiliated with this Home
-

Seller's Agent in 2015
Ferris Bellamak
Bellamak Realty
(602) 799-1103
21 in this area
42 Total Sales
-

Seller Co-Listing Agent in 2015
Traci Bellamak
Bellamak Realty
(602) 799-1186
24 in this area
50 Total Sales
-
B
Buyer's Agent in 2015
Bart Morgenegg
Berkshire Hathaway HomeServices Arizona Properties
-

Seller's Agent in 2012
Heather MacLean
Compass
(602) 214-5169
3 in this area
14 Total Sales
Map
Source: Arizona Regional Multiple Listing Service (ARMLS)
MLS Number: 4814263
APN: 171-53-040
- 4022 E Stanford Dr
- 3901 E San Miguel Ave
- 5404 N 41st St
- 4142 E Stanford Dr
- 3933 E Rancho Dr
- 4302 E Marion Way
- 5555 N Camino Del Contento
- 4218 E Palo Verde Dr
- 5301 N 43rd St
- 6040 N 41st St Unit 69
- 5822 N 44th Place
- 4502 E Solano Dr
- 5625 N 45th St
- 6112 N Paradise View Dr Unit 1
- 6112 N Paradise View Dr
- 5536 N Camelback Canyon Place
- 5919 N 45th St
- 3812 E Camelback Rd
- 4436 E Camelback Rd Unit 37
- 3804 E Camelback Rd
