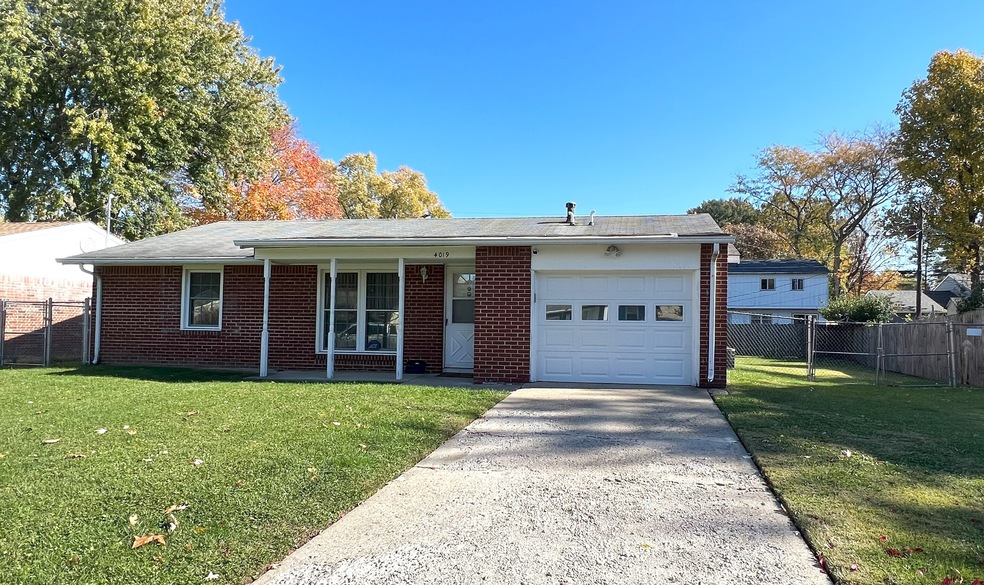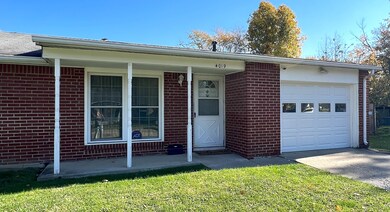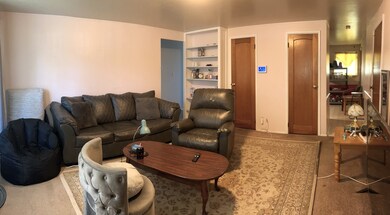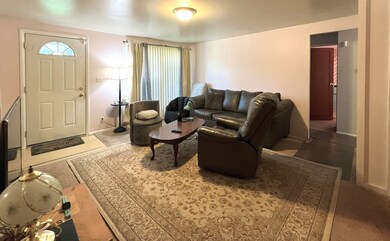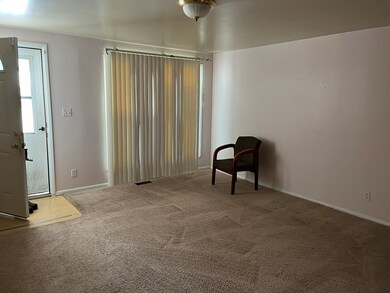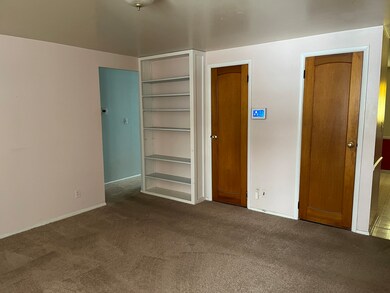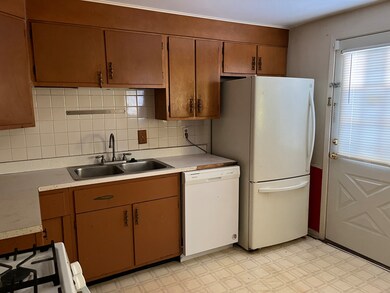
4019 Sherlock Dr Indianapolis, IN 46254
International Marketplace NeighborhoodEstimated Value: $155,000 - $175,616
Highlights
- Ranch Style House
- Thermal Windows
- Eat-In Kitchen
- No HOA
- 1 Car Attached Garage
- Built-in Bookshelves
About This Home
As of February 2024NO HOA! The home is back on the market again due to no fault of the seller. The home is now empty and ready for a new owner. Well-kept 3 BDRM brick ranch home with a fenced backyard near local shopping and restaurants. The bonus room was used BDRM but now could be a dining room, extra living space, or used however it best fits your buyer. There is a large fenced-in backyard with a mini/storage barn. Nice-sized living room with built-in bookshelves. One-car garage with plenty of driveway and street parking. The alarm system stays. Newer tankless water heater too!
Last Agent to Sell the Property
RE/MAX Centerstone Brokerage Email: mpricerealtor@gmail.com License #RB14047065 Listed on: 10/31/2023

Co-Listed By
RE/MAX Centerstone Brokerage Email: mpricerealtor@gmail.com License #RB15000848
Home Details
Home Type
- Single Family
Est. Annual Taxes
- $922
Year Built
- Built in 1965
Lot Details
- 7,710
Parking
- 1 Car Attached Garage
Home Design
- Ranch Style House
- Brick Exterior Construction
- Slab Foundation
Interior Spaces
- 1,026 Sq Ft Home
- Built-in Bookshelves
- Woodwork
- Paddle Fans
- Thermal Windows
- Window Screens
- Combination Kitchen and Dining Room
- Pull Down Stairs to Attic
Kitchen
- Eat-In Kitchen
- Electric Oven
- Dishwasher
Bedrooms and Bathrooms
- 3 Bedrooms
- 1 Full Bathroom
Laundry
- Dryer
- Washer
Additional Features
- Shed
- 7,710 Sq Ft Lot
- Forced Air Heating System
Community Details
- No Home Owners Association
- Gateway West Subdivision
Listing and Financial Details
- Legal Lot and Block 490513116005000601 / 3
- Assessor Parcel Number 490513116005000601
Ownership History
Purchase Details
Home Financials for this Owner
Home Financials are based on the most recent Mortgage that was taken out on this home.Purchase Details
Home Financials for this Owner
Home Financials are based on the most recent Mortgage that was taken out on this home.Similar Homes in Indianapolis, IN
Home Values in the Area
Average Home Value in this Area
Purchase History
| Date | Buyer | Sale Price | Title Company |
|---|---|---|---|
| Castano Amelia | $150,000 | None Listed On Document | |
| Agho Juliet | -- | None Available |
Mortgage History
| Date | Status | Borrower | Loan Amount |
|---|---|---|---|
| Previous Owner | Agho Juliet | $82,000 | |
| Previous Owner | Cox Cameron C | $25,000 |
Property History
| Date | Event | Price | Change | Sq Ft Price |
|---|---|---|---|---|
| 02/16/2024 02/16/24 | Sold | $150,000 | -6.2% | $146 / Sq Ft |
| 02/01/2024 02/01/24 | Pending | -- | -- | -- |
| 01/29/2024 01/29/24 | Price Changed | $159,900 | -3.0% | $156 / Sq Ft |
| 01/15/2024 01/15/24 | For Sale | $164,900 | +9.9% | $161 / Sq Ft |
| 12/11/2023 12/11/23 | Off Market | $150,000 | -- | -- |
| 12/02/2023 12/02/23 | Pending | -- | -- | -- |
| 12/01/2023 12/01/23 | For Sale | $164,900 | 0.0% | $161 / Sq Ft |
| 11/28/2023 11/28/23 | Pending | -- | -- | -- |
| 11/20/2023 11/20/23 | Price Changed | $164,900 | -2.9% | $161 / Sq Ft |
| 11/15/2023 11/15/23 | For Sale | $169,900 | +0.5% | $166 / Sq Ft |
| 11/07/2023 11/07/23 | Pending | -- | -- | -- |
| 10/31/2023 10/31/23 | For Sale | $169,000 | -- | $165 / Sq Ft |
Tax History Compared to Growth
Tax History
| Year | Tax Paid | Tax Assessment Tax Assessment Total Assessment is a certain percentage of the fair market value that is determined by local assessors to be the total taxable value of land and additions on the property. | Land | Improvement |
|---|---|---|---|---|
| 2024 | $1,331 | $123,400 | $19,200 | $104,200 |
| 2023 | $1,331 | $125,500 | $19,200 | $106,300 |
| 2022 | $1,085 | $119,100 | $19,200 | $99,900 |
| 2021 | $1,007 | $99,200 | $6,900 | $92,300 |
| 2020 | $685 | $82,100 | $6,900 | $75,200 |
| 2019 | $538 | $71,800 | $6,900 | $64,900 |
| 2018 | $542 | $70,800 | $6,900 | $63,900 |
| 2017 | $456 | $66,000 | $6,900 | $59,100 |
| 2016 | $433 | $66,000 | $6,900 | $59,100 |
| 2014 | $415 | $68,400 | $6,900 | $61,500 |
| 2013 | $418 | $68,400 | $6,900 | $61,500 |
Agents Affiliated with this Home
-
Michael Price

Seller's Agent in 2024
Michael Price
RE/MAX Centerstone
(317) 292-6553
1 in this area
396 Total Sales
-
Jonathan Bennett

Seller Co-Listing Agent in 2024
Jonathan Bennett
RE/MAX Centerstone
(317) 225-7191
1 in this area
135 Total Sales
-
Maria De Jesus Flores Lopez

Buyer's Agent in 2024
Maria De Jesus Flores Lopez
Keller Williams Indy Metro S
(317) 746-0076
3 in this area
41 Total Sales
Map
Source: MIBOR Broker Listing Cooperative®
MLS Number: 21951115
APN: 49-05-13-116-005.000-601
- 4107 Eisenhower Dr
- 4108 Steinmetz Dr
- 3991 Bennett Dr
- 3811 N Lawndale Ave
- 5938 Dunseth Ct
- 6031 Wixshire Dr
- 3514 Eisenhower Dr
- 4276 Mission Dr
- 6123 W 46th St
- 6432 Commons Dr
- 5314 W 34th St
- 6126 Regina Cir
- 4825 May Ridge Ln
- 6627 Cobden Ct
- 6640 Sundown Dr S
- 6602 Cobden Ct
- 3237 Thurston Dr
- 5005 Whisenand Dr
- 5135 Moller Rd
- 6458 Lupine Terrace
- 4019 Sherlock Dr
- 4025 Sherlock Dr
- 4013 Sherlock Dr
- 4014 Eisenhower Dr
- 4031 Sherlock Dr
- 4008 Eisenhower Dr
- 4026 Eisenhower Dr
- 4014 Sherlock Dr
- 4014 Sherlock Dr
- 4007 Sherlock Dr
- 4020 Sherlock Dr
- 4008 Sherlock Dr
- 4002 Eisenhower Dr
- 4037 Sherlock Dr
- 4032 Eisenhower Dr
- 4026 Sherlock Dr
- 4001 Sherlock Dr
- 4001 Steinmetz Dr
- 3961 Steinmetz Dr
- 3956 Eisenhower Dr
