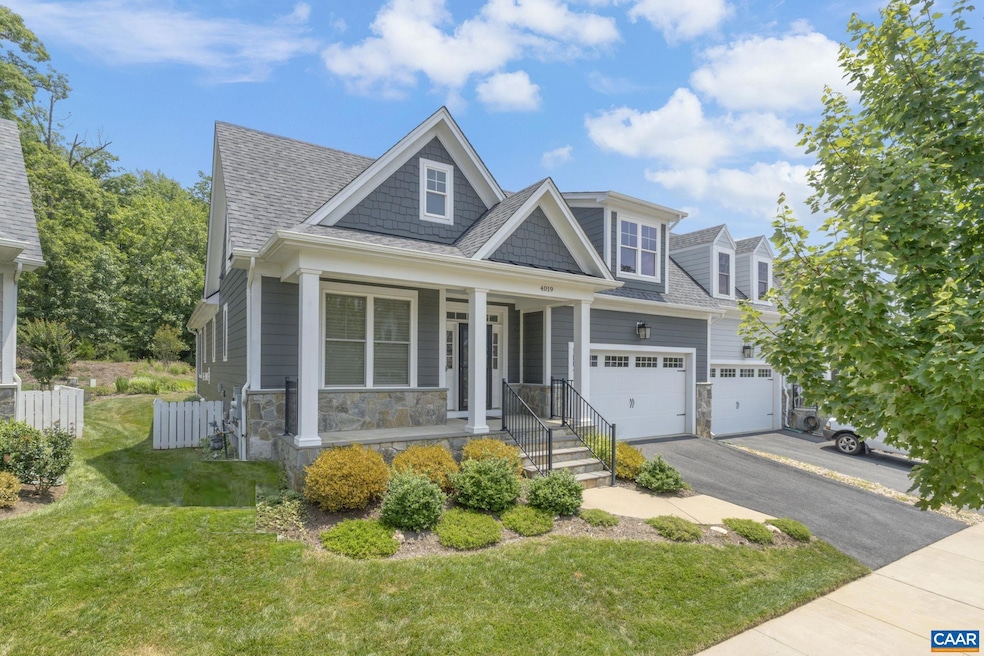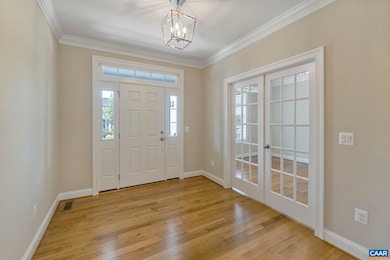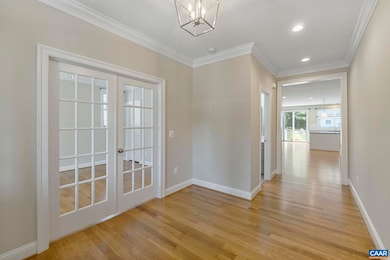
4019 Varick St Charlottesville, VA 22901
Estimated payment $4,066/month
Highlights
- Views of Trees
- High Ceiling
- Walk-In Closet
- Jackson P. Burley Middle School Rated A-
- Front Porch
- Recessed Lighting
About This Home
Welcome to easy, elegant living in Dunlora Park. This spacious end-unit home offers one-level living with over 1,900 square feet, 2 bedrooms, 2 bathrooms, and an open, light-filled floor plan with high ceilings and abundant windows. You can FEEL the superior construction quality in the finishes throughout: expansive trim package throughout, upgraded lighting and plumbing fixtures, upgraded cabinetry and appliances, custom built closet systems, real hardwood flooring, solid core inerior doors and more. Enjoy generously sized rooms, including an extra-large primary suite with a luxurious ensuite complete with a zero-entry tiled shower and frameless glass enclosure. Thoughtful features like a tankless water heater, gas furnace, 2x6 construction, Pella Energy Star Windows and sealed conditioned crawl spac add comfort and efficiency. Outside, relax on the Trex deck or covered front porch and enjoy the minimal maintenance lifestyle—HOA-covered lawn care mean more time for you. The attached 2-car garage adds convenience, and being an end unit means extra privacy and even more natural light. This beautifully maintained home combines comfort, quality, and low-maintenance living, all in a prime location close to all things Charlottesville.
Listing Agent
KELLER WILLIAMS ALLIANCE - CHARLOTTESVILLE License #0225044570 Listed on: 06/27/2025

Property Details
Home Type
- Multi-Family
Est. Annual Taxes
- $5,472
Year Built
- Built in 2019
Lot Details
- 5,227 Sq Ft Lot
- Street terminates at a dead end
HOA Fees
- $122 per month
Parking
- 2 Car Garage
- Basement Garage
- Front Facing Garage
Home Design
- Property Attached
- Block Foundation
- HardiePlank Siding
- Stick Built Home
Interior Spaces
- 1,935 Sq Ft Home
- 1-Story Property
- High Ceiling
- Recessed Lighting
- Gas Fireplace
- Vinyl Clad Windows
- Insulated Windows
- Entrance Foyer
- Views of Trees
Kitchen
- Electric Range
- Microwave
- Dishwasher
- Kitchen Island
- Disposal
Bedrooms and Bathrooms
- 2 Main Level Bedrooms
- Walk-In Closet
- 2 Full Bathrooms
Laundry
- Sink Near Laundry
- Washer and Dryer Hookup
Schools
- Agnor Elementary School
- Burley Middle School
- Albemarle High School
Utilities
- Forced Air Heating and Cooling System
- Heating System Uses Natural Gas
- Underground Utilities
Additional Features
- ENERGY STAR Qualified Equipment
- Front Porch
Community Details
- Built by EVERGREENE HOMES
- Dunlora Park Subdivision
Listing and Financial Details
- Assessor Parcel Number 062F0-04-00-00400
Map
Home Values in the Area
Average Home Value in this Area
Tax History
| Year | Tax Paid | Tax Assessment Tax Assessment Total Assessment is a certain percentage of the fair market value that is determined by local assessors to be the total taxable value of land and additions on the property. | Land | Improvement |
|---|---|---|---|---|
| 2025 | -- | $647,600 | $148,500 | $499,100 |
| 2024 | -- | $562,700 | $140,300 | $422,400 |
| 2023 | $4,721 | $552,800 | $140,300 | $412,500 |
| 2022 | $3,995 | $467,800 | $126,000 | $341,800 |
| 2021 | $3,930 | $460,200 | $126,500 | $333,700 |
| 2020 | $3,959 | $463,600 | $126,500 | $337,100 |
| 2019 | $982 | $115,000 | $115,000 | $0 |
| 2018 | $692 | $82,500 | $82,500 | $0 |
Property History
| Date | Event | Price | Change | Sq Ft Price |
|---|---|---|---|---|
| 07/17/2025 07/17/25 | Pending | -- | -- | -- |
| 06/27/2025 06/27/25 | For Sale | $629,900 | +8.6% | $326 / Sq Ft |
| 10/17/2023 10/17/23 | Sold | $580,000 | 0.0% | $300 / Sq Ft |
| 09/14/2023 09/14/23 | Pending | -- | -- | -- |
| 09/13/2023 09/13/23 | For Sale | $580,000 | -- | $300 / Sq Ft |
Purchase History
| Date | Type | Sale Price | Title Company |
|---|---|---|---|
| Interfamily Deed Transfer | -- | None Available | |
| Deed | $448,325 | Chicago Title Insurance Co | |
| Deed | $115,000 | Republic Title Services |
Mortgage History
| Date | Status | Loan Amount | Loan Type |
|---|---|---|---|
| Open | $200,000 | Adjustable Rate Mortgage/ARM |
Similar Homes in Charlottesville, VA
Source: Charlottesville area Association of Realtors®
MLS Number: 666251
APN: 062F0-04-00-00400
- 32 Lindley Ln
- 33 Lindley Ln
- 35 Lindley Ln
- 5012 Lindley Ln
- 5020 Lindley Ln
- 5024 Lindley Ln
- 39 Lindley Ln
- 1622 Fowler Ridge Ct
- 2033 Shepherds Ridge Rd
- 1619 Sawgrass Ct
- 1614 Sawgrass Ct
- 2014 Bethpage Ct
- 988 Towne Ln
- 1218 Clifden Green
- 1214 Clifden Green
- 1236 Clifden Green
- 1248 Clifden Green
- 676 Victorian Ct






