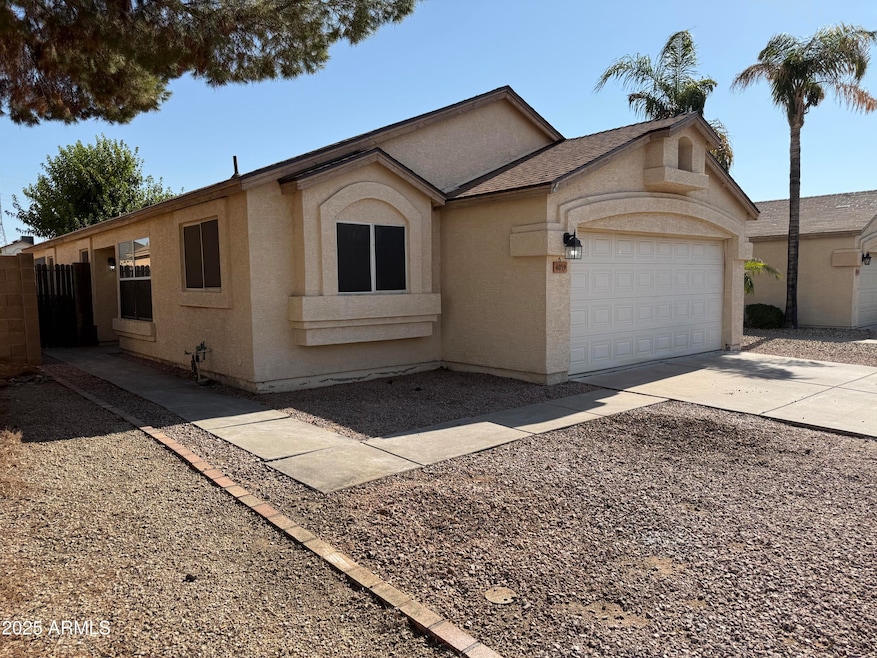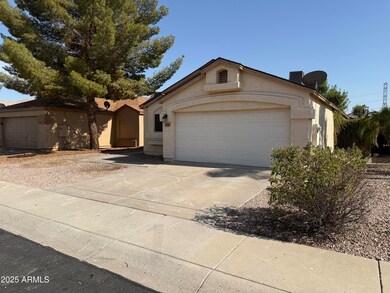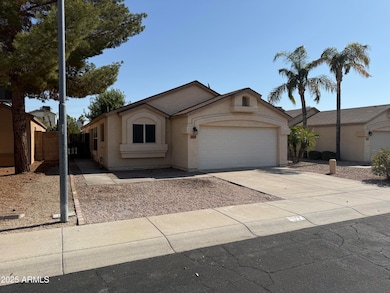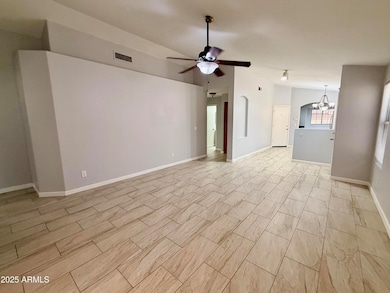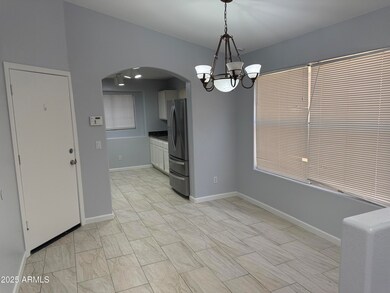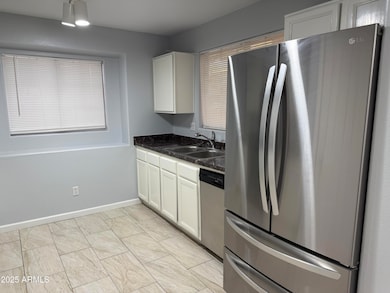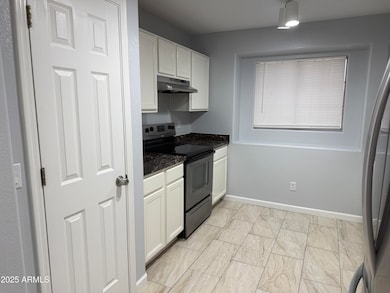4019 W Fallen Leaf Ln Glendale, AZ 85310
Stetson Valley NeighborhoodHighlights
- Eat-In Kitchen
- Soaking Tub
- Tile Flooring
- Desert Sage Elementary School Rated A-
- Double Vanity
- Central Air
About This Home
✨ Move-In Ready Gem in the Northwest Valley! ✨
Step into this beautifully maintained 3-bedroom, 2-bath home that's clean as a whistle and thoughtfully updated. Enjoy a bright, spacious kitchen that flows into the inviting family room—perfect for everyday living or hosting guests. The primary suite offers a spa-like retreat with a custom tiled shower, relaxing soaking tub, and dual vanities. The recently remodeled guest bath adds a fresh touch, while tile flooring throughout makes upkeep a breeze. Located minutes from Norterra's shopping, dining, and entertainment, plus quick freeway access for an easy commute—this home is the perfect blend of comfort, convenience, and style!
Home Details
Home Type
- Single Family
Est. Annual Taxes
- $1,511
Year Built
- Built in 1994
Lot Details
- 4,340 Sq Ft Lot
- Block Wall Fence
Parking
- 2 Car Garage
Home Design
- Wood Frame Construction
- Tile Roof
- Stucco
Interior Spaces
- 1,296 Sq Ft Home
- 1-Story Property
- Ceiling Fan
- Tile Flooring
- Washer
Kitchen
- Eat-In Kitchen
- Laminate Countertops
Bedrooms and Bathrooms
- 3 Bedrooms
- Primary Bathroom is a Full Bathroom
- 2 Bathrooms
- Double Vanity
- Soaking Tub
- Bathtub With Separate Shower Stall
Schools
- Desert Sage Elementary School
- Hillcrest Middle School
- Sandra Day O'connor High School
Utilities
- Central Air
- Heating unit installed on the ceiling
Community Details
- Property has a Home Owners Association
- North Canyon Ranch Association, Phone Number (623) 877-1396
- Mountain Shadows At North Canyon Ranch_Amd Subdivision
Listing and Financial Details
- Property Available on 8/22/25
- $275 Move-In Fee
- 12-Month Minimum Lease Term
- Tax Lot 310
- Assessor Parcel Number 205-14-605
Map
Source: Arizona Regional Multiple Listing Service (ARMLS)
MLS Number: 6904950
APN: 205-14-605
- 4018 W Fallen Leaf Ln
- 4051 W Buckskin Trail
- 25210 N 40th Ave
- 24414 N 40th Ln Unit 8
- 3820 W Chama Dr
- 3940 W Park View Ln
- 4148 W Park View Ln
- 25426 N Hackberry Dr
- 4334 W Villa Linda Dr
- 24018 N 40th Dr
- 25037 N 44th Ave
- 4038 W Alex Loop
- 3547 W Fallen Leaf Ln
- 3612 W Questa Dr
- 4418 W Park View Ln
- 24649 N 35th Dr
- 4042 W Avenida Del Sol
- 4018 W Avenida Del Sol
- 4137 W Cielo Grande
- 24441 N 45th Ln
- 4020 W Chama Dr
- 24634 N 39th Ave
- 4002 W Questa Dr
- 3841 W Villa Linda Dr
- 25213 N 40th Ln
- 24226 N 40th Ln
- 25609 N Singbush Loop
- 4218 W Avenida Del Rey
- 3600 W Happy Valley Rd
- 4219 W Misty Willow Ln
- 3518 W Fallen Leaf Ln
- 3839 W Misty Willow Ln
- 4045 W Avenida Del Sol
- 4031 W Chisum Trail
- 3711 W Camino Real
- 3602 W Camino Real
- 23452 N 40th Ln
- 23620 N 42nd Dr
- 23606 N 38th Ave
- 4114 W Electra Ln
