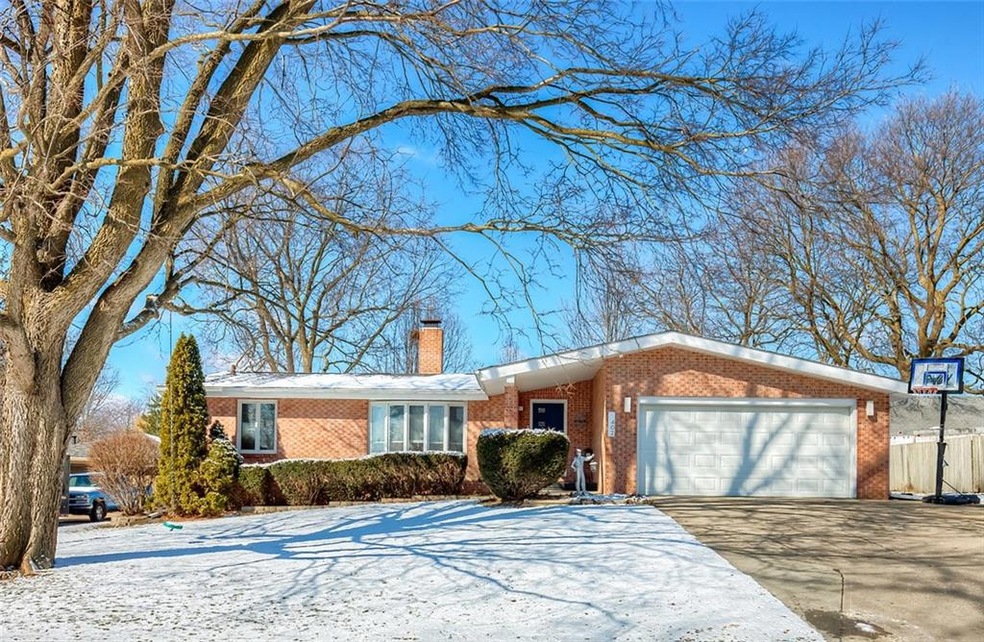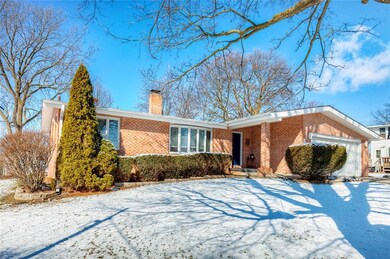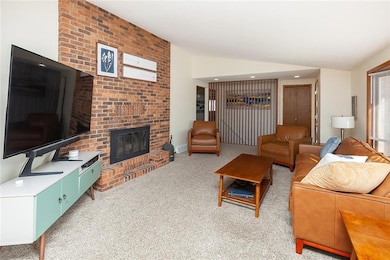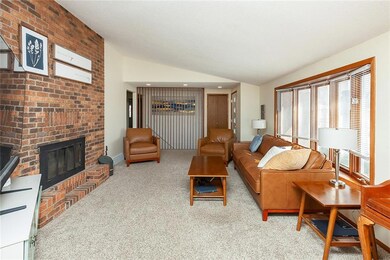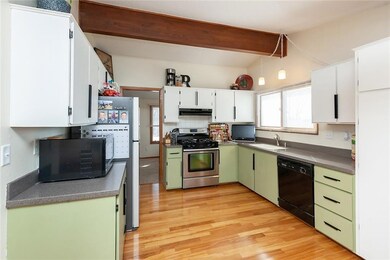
402 15th Ave SW Altoona, IA 50009
Estimated Value: $285,000 - $352,000
Highlights
- Deck
- No HOA
- Family Room Downstairs
- Ranch Style House
- Forced Air Heating and Cooling System
- 5-minute walk to Phoenix Park
About This Home
As of May 2023This beautiful all brick ranch features 5 bed, 3.5 baths. Walking in you will love the layout. Huge living room with double sided fireplace that connects to a dining room. Updated kitchen with painted cabinets and built in desk area, all kitchen appliances stay. Master bedroom is generous in size and has a half bath. 2 additional bedrooms, full bath, and laundry room complete the main level. Finished basement offers 2 more full sized bedrooms (one with rock climbing wall) & a bathroom with double vanity and a huge storage area and another bathroom. Large partially fenced back yard. Make this gorgeous property yours today!
Home Details
Home Type
- Single Family
Est. Annual Taxes
- $5,526
Year Built
- Built in 1977
Lot Details
- 0.28 Acre Lot
- Lot Dimensions are 79x154
- Partially Fenced Property
Home Design
- Ranch Style House
- Brick Exterior Construction
- Brick Foundation
- Asphalt Shingled Roof
Interior Spaces
- 1,660 Sq Ft Home
- Wood Burning Fireplace
- Family Room Downstairs
- Dining Area
- Carpet
Kitchen
- Stove
- Microwave
- Dishwasher
Bedrooms and Bathrooms
- 5 Bedrooms | 3 Main Level Bedrooms
Laundry
- Laundry on main level
- Dryer
- Washer
Parking
- 2 Car Attached Garage
- Driveway
Outdoor Features
- Deck
Utilities
- Forced Air Heating and Cooling System
- Cable TV Available
Community Details
- No Home Owners Association
Listing and Financial Details
- Assessor Parcel Number 17100480004000
Ownership History
Purchase Details
Home Financials for this Owner
Home Financials are based on the most recent Mortgage that was taken out on this home.Purchase Details
Home Financials for this Owner
Home Financials are based on the most recent Mortgage that was taken out on this home.Purchase Details
Purchase Details
Home Financials for this Owner
Home Financials are based on the most recent Mortgage that was taken out on this home.Purchase Details
Home Financials for this Owner
Home Financials are based on the most recent Mortgage that was taken out on this home.Similar Homes in Altoona, IA
Home Values in the Area
Average Home Value in this Area
Purchase History
| Date | Buyer | Sale Price | Title Company |
|---|---|---|---|
| White Larry | $315,000 | None Listed On Document | |
| Reddish Scott H | $229,500 | None Available | |
| Swanson Jean Anne | -- | -- | |
| Dungy Larry G | -- | -- | |
| Dungy Larry G | $124,500 | -- |
Mortgage History
| Date | Status | Borrower | Loan Amount |
|---|---|---|---|
| Open | White Larry | $288,461 | |
| Previous Owner | Reddish Scott H | $218,025 | |
| Previous Owner | Dungy Larry G | $95,000 |
Property History
| Date | Event | Price | Change | Sq Ft Price |
|---|---|---|---|---|
| 05/12/2023 05/12/23 | Sold | $315,000 | +5.0% | $190 / Sq Ft |
| 03/22/2023 03/22/23 | Pending | -- | -- | -- |
| 03/20/2023 03/20/23 | For Sale | $299,900 | +30.7% | $181 / Sq Ft |
| 10/12/2020 10/12/20 | Sold | $229,500 | -8.2% | $138 / Sq Ft |
| 10/12/2020 10/12/20 | Pending | -- | -- | -- |
| 05/05/2020 05/05/20 | For Sale | $249,900 | -- | $151 / Sq Ft |
Tax History Compared to Growth
Tax History
| Year | Tax Paid | Tax Assessment Tax Assessment Total Assessment is a certain percentage of the fair market value that is determined by local assessors to be the total taxable value of land and additions on the property. | Land | Improvement |
|---|---|---|---|---|
| 2024 | $5,460 | $327,400 | $52,200 | $275,200 |
| 2023 | $5,362 | $327,400 | $52,200 | $275,200 |
| 2022 | $5,294 | $271,700 | $45,100 | $226,600 |
| 2021 | $4,984 | $271,700 | $45,100 | $226,600 |
| 2020 | $4,898 | $247,300 | $41,400 | $205,900 |
| 2019 | $4,522 | $247,300 | $41,400 | $205,900 |
| 2018 | $4,524 | $224,900 | $36,900 | $188,000 |
| 2017 | $4,620 | $224,900 | $36,900 | $188,000 |
| 2016 | $4,604 | $208,800 | $33,600 | $175,200 |
| 2015 | $4,604 | $208,800 | $33,600 | $175,200 |
| 2014 | $4,256 | $190,500 | $31,000 | $159,500 |
Agents Affiliated with this Home
-
Kathy Swanson
K
Seller's Agent in 2023
Kathy Swanson
RE/MAX
(515) 778-3638
52 in this area
276 Total Sales
-
Jana Severson

Buyer's Agent in 2023
Jana Severson
Weichert, Realtors®-Miller & C
(515) 710-3593
5 in this area
91 Total Sales
-
K
Seller's Agent in 2020
Kristy Koeppe
Weichert, Realtors - 515 Agency
(515) 207-2730
-
Jaime Tollari
J
Seller Co-Listing Agent in 2020
Jaime Tollari
Iowa Realty Beaverdale
(515) 321-5779
3 in this area
16 Total Sales
Map
Source: Des Moines Area Association of REALTORS®
MLS Number: 669331
APN: 171-00480004000
- 1509 4th St SW
- 210 11th Ave SW
- 1002 3rd St SW
- 103 12th Ave SW
- 1210 33rd St SE
- 150 10th Ave SW
- 2209 8th Street Ct SW
- 2303 3rd St SW
- 1634 Prairie Cir
- 800 Scenic View Blvd
- 2403 Guenever Ct
- 512 12th Ave NW
- 612 12th Ave NW
- 904 Eagle Creek Blvd SW
- 1208 7th St NW
- 206 5th Ave SW
- 1304 7th St NW
- 2109 14th St SW
- 2125 14th St SW
- 2205 14th St SW
- 402 15th Ave SW
- 404 15th Ave SW
- 400 15th Ave SW
- 1506 4th St SW
- 500 15th Ave SW
- 403 15th Ave SW
- 1508 4th St SW
- 405 15th Ave SW
- 401 15th Ave SW
- 1501 4th St SW
- 504 15th Ave SW
- 1510 4th St SW
- 1407 4th St SW
- 304 15th Ave SW
- 508 15th Ave SW
- 1505 4th St SW
- 1404 4th St SW
- 1507 4th St SW
- 505 15th Ave SW
- 1512 4th St SW
