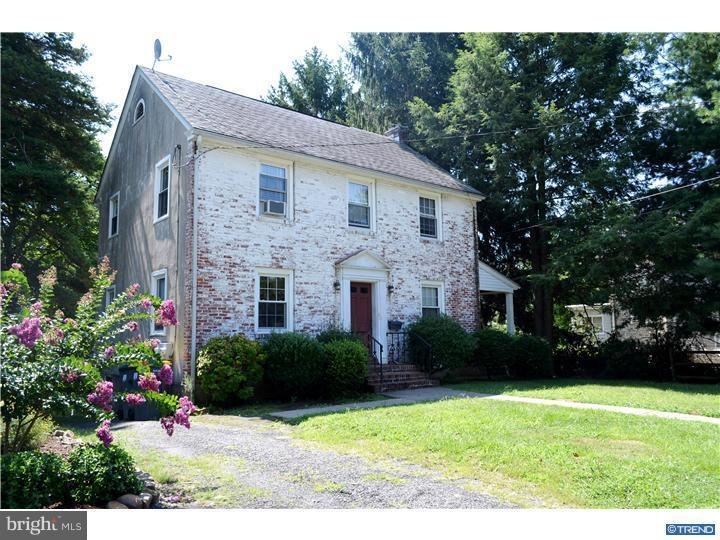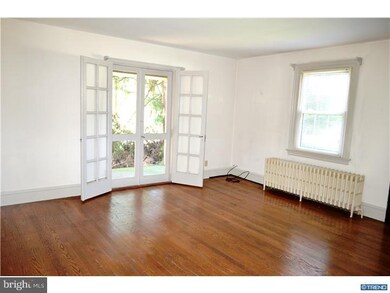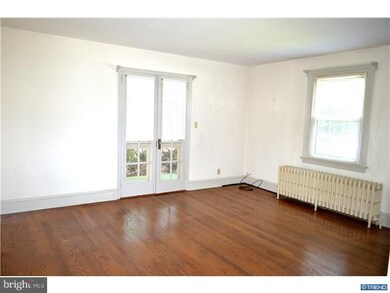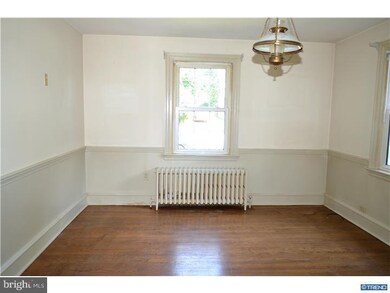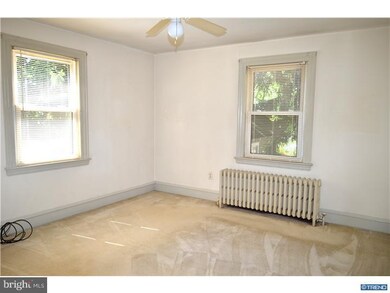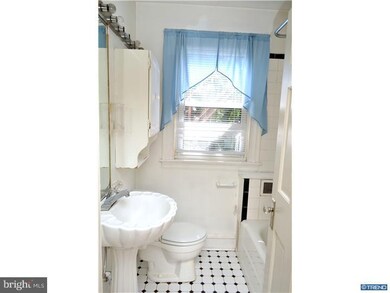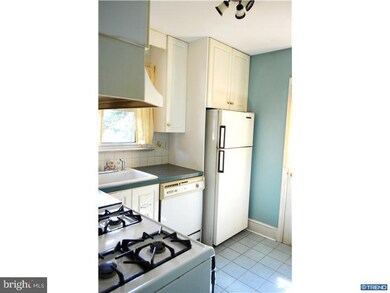
402 Brandywine Blvd Wilmington, DE 19809
Highlights
- Colonial Architecture
- No HOA
- Living Room
- Pierre S. Dupont Middle School Rated A-
- Porch
- En-Suite Primary Bedroom
About This Home
As of December 2016Located near downtown Bellefonte, this charming brick 2-story colonial offers a unique investment opportunity. This home is currently a duplex apartment featuring 2 one-bedroom units each with a living room, dining room, and kitchen, but could be converted back to a single-family home. Units are on separate gas and electric meters. First floor living room has beautiful hardwoods and French doors to side porch. Hardwood floors are also found in the second floor unit. Property is being sold in its present "as is" condition.
Last Agent to Sell the Property
Bonnie Ortner
Patterson-Schwartz-Brandywine Listed on: 08/01/2013
Home Details
Home Type
- Single Family
Est. Annual Taxes
- $1,703
Year Built
- Built in 1938
Lot Details
- 5,227 Sq Ft Lot
- Lot Dimensions are 53 x 100
- Northwest Facing Home
- Level Lot
- Property is in good condition
- Property is zoned NC6.5
Parking
- Driveway
Home Design
- Colonial Architecture
- Brick Exterior Construction
- Pitched Roof
- Shingle Roof
- Stucco
Interior Spaces
- 1,500 Sq Ft Home
- Property has 2 Levels
- Living Room
- Dining Room
- Dishwasher
Bedrooms and Bathrooms
- 2 Bedrooms
- En-Suite Primary Bedroom
- 2 Full Bathrooms
Unfinished Basement
- Basement Fills Entire Space Under The House
- Laundry in Basement
Outdoor Features
- Porch
Schools
- Mount Pleasant Elementary School
- Dupont Middle School
- Mount Pleasant High School
Utilities
- Cooling System Mounted In Outer Wall Opening
- Heating System Uses Gas
- Hot Water Heating System
- Natural Gas Water Heater
Community Details
- No Home Owners Association
- Gordon Heights Subdivision
Listing and Financial Details
- Assessor Parcel Number 06-140.00-207
Ownership History
Purchase Details
Home Financials for this Owner
Home Financials are based on the most recent Mortgage that was taken out on this home.Purchase Details
Purchase Details
Home Financials for this Owner
Home Financials are based on the most recent Mortgage that was taken out on this home.Similar Homes in the area
Home Values in the Area
Average Home Value in this Area
Purchase History
| Date | Type | Sale Price | Title Company |
|---|---|---|---|
| Deed | -- | None Available | |
| Interfamily Deed Transfer | -- | None Available | |
| Interfamily Deed Transfer | -- | None Available | |
| Deed | $180,000 | None Available |
Property History
| Date | Event | Price | Change | Sq Ft Price |
|---|---|---|---|---|
| 12/20/2016 12/20/16 | Sold | $180,000 | -4.8% | $120 / Sq Ft |
| 12/06/2016 12/06/16 | Pending | -- | -- | -- |
| 11/15/2016 11/15/16 | Price Changed | $189,000 | -3.0% | $126 / Sq Ft |
| 10/26/2016 10/26/16 | For Sale | $194,900 | +8.3% | $130 / Sq Ft |
| 09/18/2013 09/18/13 | Sold | $180,000 | 0.0% | $120 / Sq Ft |
| 08/30/2013 08/30/13 | Off Market | $180,000 | -- | -- |
| 08/29/2013 08/29/13 | Pending | -- | -- | -- |
| 08/01/2013 08/01/13 | For Sale | $199,900 | -- | $133 / Sq Ft |
Tax History Compared to Growth
Tax History
| Year | Tax Paid | Tax Assessment Tax Assessment Total Assessment is a certain percentage of the fair market value that is determined by local assessors to be the total taxable value of land and additions on the property. | Land | Improvement |
|---|---|---|---|---|
| 2024 | $2,233 | $57,200 | $8,800 | $48,400 |
| 2023 | $2,046 | $57,200 | $8,800 | $48,400 |
| 2022 | $2,070 | $57,200 | $8,800 | $48,400 |
| 2021 | $12,437 | $57,200 | $8,800 | $48,400 |
| 2020 | $2,398 | $57,200 | $8,800 | $48,400 |
| 2019 | $2,375 | $57,200 | $8,800 | $48,400 |
| 2018 | $1,979 | $57,200 | $8,800 | $48,400 |
| 2017 | $1,949 | $57,200 | $8,800 | $48,400 |
| 2016 | $1,765 | $57,200 | $8,800 | $48,400 |
| 2015 | -- | $57,200 | $8,800 | $48,400 |
| 2014 | -- | $57,200 | $8,800 | $48,400 |
Agents Affiliated with this Home
-
Karen Burke

Seller's Agent in 2016
Karen Burke
Patterson Schwartz
(302) 540-4071
77 Total Sales
-
Jay Heilman
J
Buyer's Agent in 2016
Jay Heilman
D.R. Horton Realty of Delaware, LLC
(484) 643-3708
1,155 Total Sales
-

Seller's Agent in 2013
Bonnie Ortner
Patterson Schwartz
-
Maria Baldini

Buyer's Agent in 2013
Maria Baldini
Patterson Schwartz
(302) 598-8557
2 in this area
62 Total Sales
Map
Source: Bright MLS
MLS Number: 1003541564
APN: 06-140.00-207
- 308 Chestnut Ave
- 708 Haines Ave
- 201 South Rd
- 306 Springhill Ave
- 47 N Pennewell Dr
- 7 Rodman Rd
- 1100 Lore Ave Unit 209
- 29 Beekman Rd
- 1105 Talley Rd
- 43 S Cannon Dr
- 1016 Euclid Ave
- 1221 Haines Ave
- 405 N Lynn Dr
- 3 Corinne Ct
- 8503 Park Ct Unit 8503
- 409 S Lynn Dr
- 40 W Salisbury Dr
- 201 1/2 Philadelphia Pike Unit 108
- 201 1/2 Philadelphia Pike Unit 212
- 5213 Le Parc Dr Unit 2
