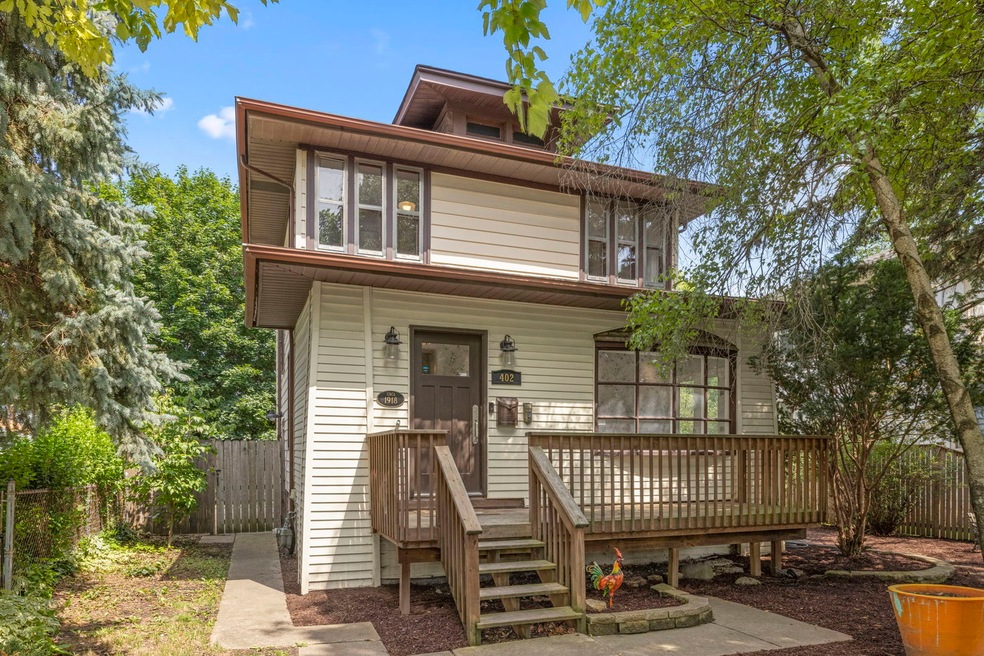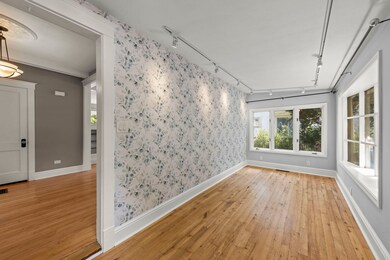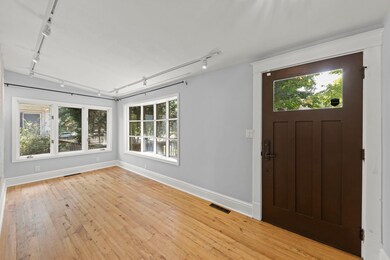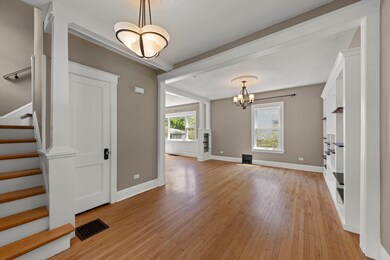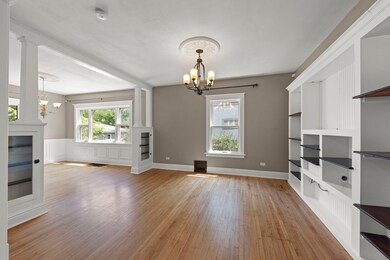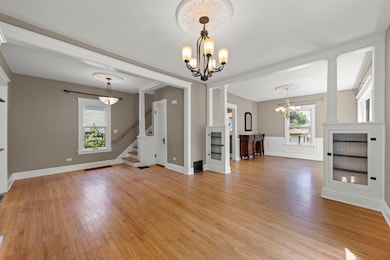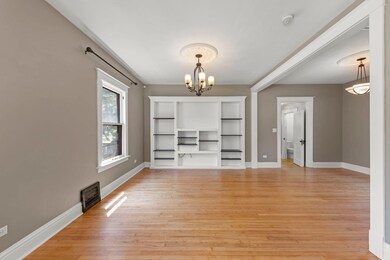
402 Cowles Ave Joliet, IL 60435
Cathedral Area NeighborhoodHighlights
- Mature Trees
- Heated Sun or Florida Room
- Fenced Yard
- Wood Flooring
- Formal Dining Room
- 2 Car Detached Garage
About This Home
As of February 2025Welcome to this unique two-story beauty on a tranquil, tree-lined street in Joliet's coveted Cathedral Area. This home has been meticulously updated to blend timeless charm with modern amenities, making it a true masterpiece. As you step inside, you'll be greeted by beautiful hardwood floors that flow throughout the home, paired with intricate classical craftsman moldings and built-ins that exude character and sophistication. The distinctive fixtures and attention to detail in every corner are sure to impress even the most discerning buyers. The heart of this home is the kitchen, featuring butcher block counters, custom cabinetry, and stainless steel appliances. It's a chef's dream come true, perfect for preparing gourmet meals and entertaining guests. One of the standout features of this home is the enclosed front porch, now a year-round living space with a full complement of heat and air conditioning, along with a convenient powder room, adding both comfort and functionality. Downstairs, the fully finished basement offers additional living space, complete with a full bathroom, providing versatility for a family room, home office, or guest suite. Outside, the oversized 2-car alley garage provides ample storage and parking, while the fully fenced backyard offers a private oasis for relaxation and outdoor activities. All mechanicals have been updated. All plumbing has been updated. All electrical has been updated. Conveniently located close to schools, shopping, restaurants, I-55, I-80, and all the amenities of downtown Joliet, this home is perfectly situated for both tranquility and accessibility. This home is truly a must-see! There is no other home like it anywhere. Schedule your private showing today and experience the unparalleled finishes and attention to detail that set this home apart.
Last Agent to Sell the Property
Keller Williams Experience License #475187210 Listed on: 07/11/2024

Home Details
Home Type
- Single Family
Est. Annual Taxes
- $5,888
Year Built
- Built in 1918
Lot Details
- 6,098 Sq Ft Lot
- Lot Dimensions are 49x128
- Fenced Yard
- Mature Trees
Parking
- 2 Car Detached Garage
- Garage Transmitter
- Garage Door Opener
- Driveway
- Parking Space is Owned
Home Design
- Block Foundation
- Frame Construction
- Asphalt Roof
- Concrete Perimeter Foundation
Interior Spaces
- 1,555 Sq Ft Home
- 2-Story Property
- Bookcases
- Historic or Period Millwork
- Ceiling height of 10 feet or more
- Ceiling Fan
- Window Treatments
- Formal Dining Room
- Heated Sun or Florida Room
- Wood Flooring
- Range
Bedrooms and Bathrooms
- 3 Bedrooms
- 3 Potential Bedrooms
- Soaking Tub
Laundry
- Laundry in unit
- Dryer
- Washer
Partially Finished Basement
- Basement Fills Entire Space Under The House
- Sump Pump
- Finished Basement Bathroom
Home Security
- Storm Screens
- Carbon Monoxide Detectors
Outdoor Features
- Patio
Schools
- Pershing Elementary School
- Hufford Junior High School
Utilities
- Forced Air Heating and Cooling System
- Heating System Uses Natural Gas
- Gas Water Heater
Community Details
- The Cathedral Area Subdivision
Ownership History
Purchase Details
Home Financials for this Owner
Home Financials are based on the most recent Mortgage that was taken out on this home.Purchase Details
Home Financials for this Owner
Home Financials are based on the most recent Mortgage that was taken out on this home.Purchase Details
Home Financials for this Owner
Home Financials are based on the most recent Mortgage that was taken out on this home.Purchase Details
Purchase Details
Home Financials for this Owner
Home Financials are based on the most recent Mortgage that was taken out on this home.Purchase Details
Purchase Details
Purchase Details
Home Financials for this Owner
Home Financials are based on the most recent Mortgage that was taken out on this home.Purchase Details
Home Financials for this Owner
Home Financials are based on the most recent Mortgage that was taken out on this home.Similar Homes in Joliet, IL
Home Values in the Area
Average Home Value in this Area
Purchase History
| Date | Type | Sale Price | Title Company |
|---|---|---|---|
| Warranty Deed | $325,000 | None Listed On Document | |
| Warranty Deed | $298,000 | Premier Title | |
| Grant Deed | $155,000 | Fidelity National Title | |
| Interfamily Deed Transfer | -- | Chicago Title Insurance Co | |
| Special Warranty Deed | $75,000 | Fidelity Natl Title Ins Co | |
| Sheriffs Deed | -- | None Available | |
| Sheriffs Deed | $243,370 | None Available | |
| Warranty Deed | $184,000 | First American Title | |
| Warranty Deed | $127,000 | -- |
Mortgage History
| Date | Status | Loan Amount | Loan Type |
|---|---|---|---|
| Open | $200,000 | New Conventional | |
| Previous Owner | $100,000 | New Conventional | |
| Previous Owner | $160,500 | New Conventional | |
| Previous Owner | $158,000 | New Conventional | |
| Previous Owner | $56,250 | New Conventional | |
| Previous Owner | $147,200 | Purchase Money Mortgage | |
| Previous Owner | $51,800 | Unknown | |
| Previous Owner | $27,000 | Unknown | |
| Previous Owner | $123,000 | VA | |
| Previous Owner | $120,650 | No Value Available |
Property History
| Date | Event | Price | Change | Sq Ft Price |
|---|---|---|---|---|
| 02/19/2025 02/19/25 | Sold | $325,000 | 0.0% | $209 / Sq Ft |
| 01/15/2025 01/15/25 | Pending | -- | -- | -- |
| 11/26/2024 11/26/24 | For Sale | $324,900 | +9.0% | $209 / Sq Ft |
| 08/07/2024 08/07/24 | Sold | $298,000 | -0.7% | $192 / Sq Ft |
| 07/03/2024 07/03/24 | For Sale | $300,000 | +300.0% | $193 / Sq Ft |
| 04/09/2015 04/09/15 | Sold | $75,000 | -6.1% | $53 / Sq Ft |
| 02/23/2015 02/23/15 | Pending | -- | -- | -- |
| 01/30/2015 01/30/15 | Price Changed | $79,900 | -9.1% | $57 / Sq Ft |
| 01/06/2015 01/06/15 | Price Changed | $87,900 | -9.8% | $62 / Sq Ft |
| 12/12/2014 12/12/14 | Price Changed | $97,500 | -7.1% | $69 / Sq Ft |
| 11/18/2014 11/18/14 | For Sale | $104,900 | -- | $75 / Sq Ft |
Tax History Compared to Growth
Tax History
| Year | Tax Paid | Tax Assessment Tax Assessment Total Assessment is a certain percentage of the fair market value that is determined by local assessors to be the total taxable value of land and additions on the property. | Land | Improvement |
|---|---|---|---|---|
| 2023 | $6,305 | $73,990 | $14,685 | $59,305 |
| 2022 | $5,887 | $66,929 | $13,284 | $53,645 |
| 2021 | $5,311 | $62,510 | $12,407 | $50,103 |
| 2020 | $5,010 | $59,364 | $11,783 | $47,581 |
| 2019 | $4,725 | $55,171 | $10,951 | $44,220 |
| 2018 | $5,080 | $50,980 | $10,119 | $40,861 |
| 2017 | $4,377 | $42,377 | $9,190 | $33,187 |
| 2016 | $4,192 | $43,620 | $8,425 | $35,195 |
| 2015 | $3,827 | $40,900 | $7,900 | $33,000 |
| 2014 | $3,827 | $40,700 | $7,850 | $32,850 |
| 2013 | $3,827 | $42,739 | $8,695 | $34,044 |
Agents Affiliated with this Home
-
E
Seller's Agent in 2025
Elizabeth Behling
Redfin Corporation
-
Jennifer Lodovico-Lewis

Buyer's Agent in 2025
Jennifer Lodovico-Lewis
Exit Strategy Realty
(815) 735-4795
1 in this area
11 Total Sales
-
Joseph Enzbigilis

Seller's Agent in 2024
Joseph Enzbigilis
Keller Williams Experience
(630) 297-5429
1 in this area
111 Total Sales
-
Elizabeth Heavener

Buyer's Agent in 2024
Elizabeth Heavener
Keller Williams Infinity
(630) 926-7087
1 in this area
114 Total Sales
-
Jeff Mrozek
J
Seller's Agent in 2015
Jeff Mrozek
Crosstown Realtors, Inc.
(708) 889-2923
52 Total Sales
-
Kevin Burke

Buyer's Agent in 2015
Kevin Burke
RE/MAX 10
(708) 805-1754
2 in this area
383 Total Sales
Map
Source: Midwest Real Estate Data (MRED)
MLS Number: 12101196
APN: 07-08-230-011
- 407 N William St
- 907 Glenwood Ave
- 420 Cowles Ave
- 1055 Glenwood Ave
- 812 Farragut Place
- 808 Glenwood Ave
- 517 N William St
- 515 Cornelia St
- 409 N Reed St
- 1109 Taylor St
- 305 N Reed St
- 510 N Raynor Ave
- 963 Oneida St
- 1208 Taylor St
- 900 Mason Ave
- 953 Mason Ave
- 662 Glenwood Ave
- 523 Wilcox St
- 707 Campbell St
- 705 Campbell St
