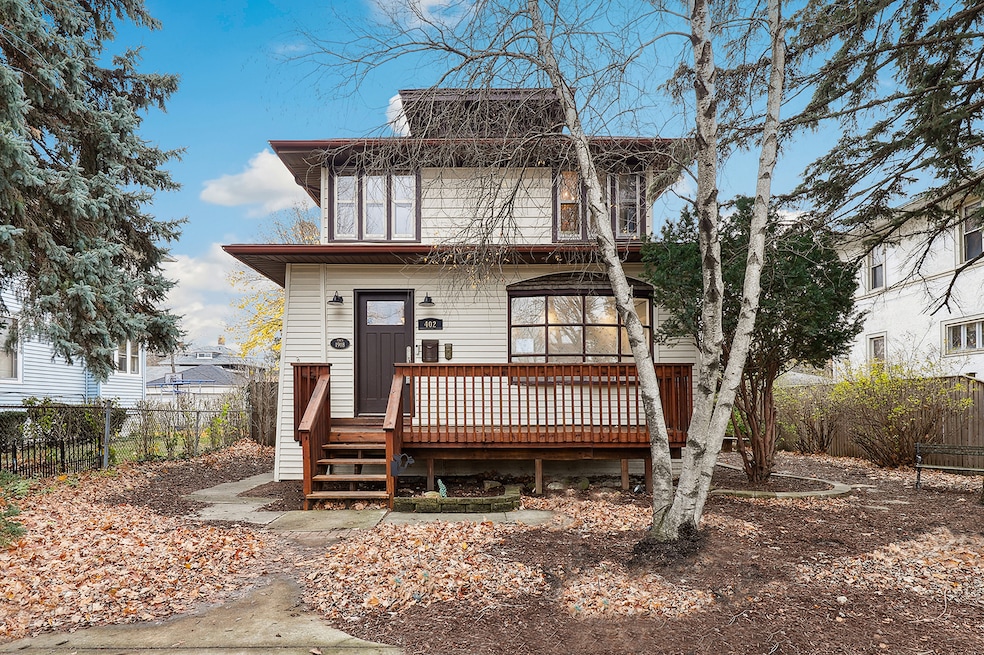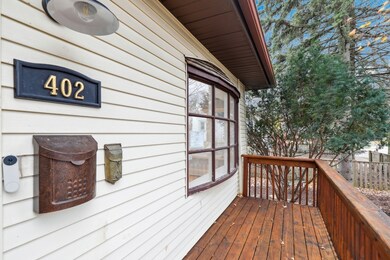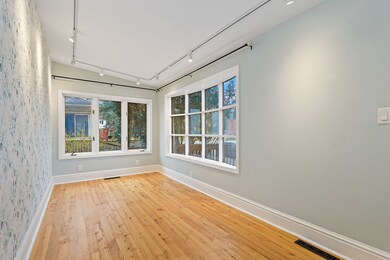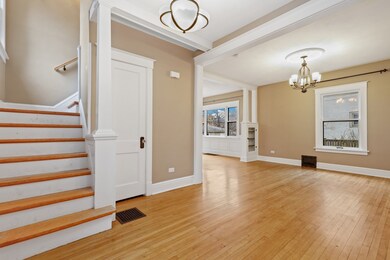
402 Cowles Ave Joliet, IL 60435
Cathedral Area NeighborhoodHighlights
- Recreation Room
- Formal Dining Room
- Stained Glass
- Wood Flooring
- 2 Car Detached Garage
- Built-In Features
About This Home
As of February 2025Welcome to this beautiful 3 bedroom, 2.5 bath home in the Joliet Cathedral area. From the moment you step onto the large front porch you will notice that this home oozes with charm and curb appeal! As you enter the bright and airy living room, the stunning hardwood floors and architectural features throughout will definitely catch your eye. The generously sized family room flows seamlessly into a formal dining room. This is the perfect place to entertain with its large windows and elegant woodwork! Adjacent to the dining room is the updated kitchen featuring chic butcher block counters and stainless steel appliances. A thoughtful powder room nicely finishes off this level! Moving upstairs you will find three generously sized bedrooms each with abundant natural light and enchanting woodwork. At the end of the hall there is an equally charming full bath featuring a claw foot tub, pedestal sink and built-in cabinets for plenty of storage. The finished basement provides so much extra living space with a large recreation room, another full bath. and laundry. Step outside to relax in the large fenced backyard. A concrete patio is perfect for a grill and a patio set! There is also a shed and 2 car-detached perfect for your storage needs. Updates include: NEW APEC water softener and reverse osmosis water system, Google NEST thermostat, Ring doorbell, Keyless entry for exterior doors, aluminum exterior door (2024), new shed, garage completely redone inside. Conveniently located close to schools, shopping, restaurants, I-55, I-80, and all the amenities of downtown Joliet, this home is perfectly situated for both tranquility and accessibility. Don't wait, schedule your tour today!!!
Last Agent to Sell the Property
Elizabeth Behling
Redfin Corporation License #475169370 Listed on: 11/26/2024

Home Details
Home Type
- Single Family
Est. Annual Taxes
- $5,888
Year Built
- Built in 1918 | Remodeled in 2024
Lot Details
- Lot Dimensions are 49x128
Parking
- 2 Car Detached Garage
- Garage Door Opener
- Parking Space is Owned
Interior Spaces
- 1,555 Sq Ft Home
- 2-Story Property
- Built-In Features
- Stained Glass
- Bay Window
- Aluminum Window Frames
- Family Room
- Living Room
- Formal Dining Room
- Recreation Room
- Unfinished Attic
Kitchen
- Range with Range Hood
- Portable Dishwasher
- Disposal
Flooring
- Wood
- Vinyl
Bedrooms and Bathrooms
- 3 Bedrooms
- 3 Potential Bedrooms
- Soaking Tub
- Shower Body Spray
Laundry
- Laundry Room
- Dryer
- Washer
- Sink Near Laundry
Finished Basement
- Basement Fills Entire Space Under The House
- Finished Basement Bathroom
Home Security
- Storm Screens
- Storm Doors
Outdoor Features
- Patio
- Shed
Schools
- Pershing Elementary School
- Hufford Junior High School
- Joliet Central High School
Utilities
- Forced Air Heating and Cooling System
- Heating System Uses Natural Gas
- Water Purifier is Owned
- Water Softener is Owned
Community Details
- The Cathedral Area Subdivision
Ownership History
Purchase Details
Home Financials for this Owner
Home Financials are based on the most recent Mortgage that was taken out on this home.Purchase Details
Home Financials for this Owner
Home Financials are based on the most recent Mortgage that was taken out on this home.Purchase Details
Home Financials for this Owner
Home Financials are based on the most recent Mortgage that was taken out on this home.Purchase Details
Purchase Details
Home Financials for this Owner
Home Financials are based on the most recent Mortgage that was taken out on this home.Purchase Details
Purchase Details
Purchase Details
Home Financials for this Owner
Home Financials are based on the most recent Mortgage that was taken out on this home.Purchase Details
Home Financials for this Owner
Home Financials are based on the most recent Mortgage that was taken out on this home.Similar Homes in Joliet, IL
Home Values in the Area
Average Home Value in this Area
Purchase History
| Date | Type | Sale Price | Title Company |
|---|---|---|---|
| Warranty Deed | $325,000 | None Listed On Document | |
| Warranty Deed | $298,000 | Premier Title | |
| Grant Deed | $155,000 | Fidelity National Title | |
| Interfamily Deed Transfer | -- | Chicago Title Insurance Co | |
| Special Warranty Deed | $75,000 | Fidelity Natl Title Ins Co | |
| Sheriffs Deed | -- | None Available | |
| Sheriffs Deed | $243,370 | None Available | |
| Warranty Deed | $184,000 | First American Title | |
| Warranty Deed | $127,000 | -- |
Mortgage History
| Date | Status | Loan Amount | Loan Type |
|---|---|---|---|
| Open | $200,000 | New Conventional | |
| Previous Owner | $100,000 | New Conventional | |
| Previous Owner | $160,500 | New Conventional | |
| Previous Owner | $158,000 | New Conventional | |
| Previous Owner | $56,250 | New Conventional | |
| Previous Owner | $147,200 | Purchase Money Mortgage | |
| Previous Owner | $51,800 | Unknown | |
| Previous Owner | $27,000 | Unknown | |
| Previous Owner | $123,000 | VA | |
| Previous Owner | $120,650 | No Value Available |
Property History
| Date | Event | Price | Change | Sq Ft Price |
|---|---|---|---|---|
| 02/19/2025 02/19/25 | Sold | $325,000 | 0.0% | $209 / Sq Ft |
| 01/15/2025 01/15/25 | Pending | -- | -- | -- |
| 11/26/2024 11/26/24 | For Sale | $324,900 | +9.0% | $209 / Sq Ft |
| 08/07/2024 08/07/24 | Sold | $298,000 | -0.7% | $192 / Sq Ft |
| 07/03/2024 07/03/24 | For Sale | $300,000 | +300.0% | $193 / Sq Ft |
| 04/09/2015 04/09/15 | Sold | $75,000 | -6.1% | $53 / Sq Ft |
| 02/23/2015 02/23/15 | Pending | -- | -- | -- |
| 01/30/2015 01/30/15 | Price Changed | $79,900 | -9.1% | $57 / Sq Ft |
| 01/06/2015 01/06/15 | Price Changed | $87,900 | -9.8% | $62 / Sq Ft |
| 12/12/2014 12/12/14 | Price Changed | $97,500 | -7.1% | $69 / Sq Ft |
| 11/18/2014 11/18/14 | For Sale | $104,900 | -- | $75 / Sq Ft |
Tax History Compared to Growth
Tax History
| Year | Tax Paid | Tax Assessment Tax Assessment Total Assessment is a certain percentage of the fair market value that is determined by local assessors to be the total taxable value of land and additions on the property. | Land | Improvement |
|---|---|---|---|---|
| 2023 | $6,305 | $73,990 | $14,685 | $59,305 |
| 2022 | $5,887 | $66,929 | $13,284 | $53,645 |
| 2021 | $5,311 | $62,510 | $12,407 | $50,103 |
| 2020 | $5,010 | $59,364 | $11,783 | $47,581 |
| 2019 | $4,725 | $55,171 | $10,951 | $44,220 |
| 2018 | $5,080 | $50,980 | $10,119 | $40,861 |
| 2017 | $4,377 | $42,377 | $9,190 | $33,187 |
| 2016 | $4,192 | $43,620 | $8,425 | $35,195 |
| 2015 | $3,827 | $40,900 | $7,900 | $33,000 |
| 2014 | $3,827 | $40,700 | $7,850 | $32,850 |
| 2013 | $3,827 | $42,739 | $8,695 | $34,044 |
Agents Affiliated with this Home
-
E
Seller's Agent in 2025
Elizabeth Behling
Redfin Corporation
-
Jennifer Lodovico-Lewis

Buyer's Agent in 2025
Jennifer Lodovico-Lewis
Exit Strategy Realty
(815) 735-4795
1 in this area
11 Total Sales
-
Joseph Enzbigilis

Seller's Agent in 2024
Joseph Enzbigilis
Keller Williams Experience
(630) 297-5429
1 in this area
111 Total Sales
-
Elizabeth Heavener

Buyer's Agent in 2024
Elizabeth Heavener
Keller Williams Infinity
(630) 926-7087
1 in this area
114 Total Sales
-
Jeff Mrozek
J
Seller's Agent in 2015
Jeff Mrozek
Crosstown Realtors, Inc.
(708) 889-2923
52 Total Sales
-
Kevin Burke

Buyer's Agent in 2015
Kevin Burke
RE/MAX 10
(708) 805-1754
2 in this area
383 Total Sales
Map
Source: Midwest Real Estate Data (MRED)
MLS Number: 12212683
APN: 07-08-230-011
- 407 N William St
- 907 Glenwood Ave
- 1055 Glenwood Ave
- 812 Farragut Place
- 808 Glenwood Ave
- 517 N William St
- 515 Cornelia St
- 409 N Reed St
- 1109 Taylor St
- 305 N Reed St
- 510 N Raynor Ave
- 963 Oneida St
- 1208 Taylor St
- 900 Mason Ave
- 953 Mason Ave
- 662 Glenwood Ave
- 707 Campbell St
- 523 Wilcox St
- 705 Campbell St
- 710 Cornelia St






