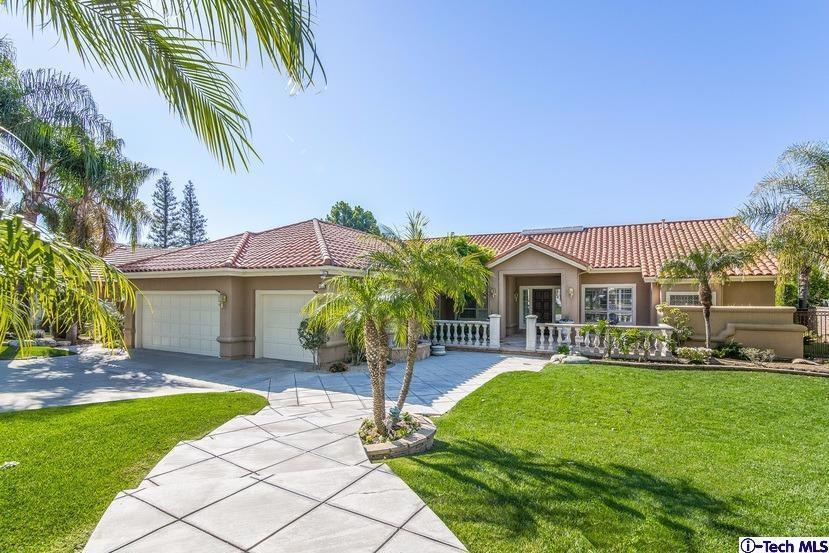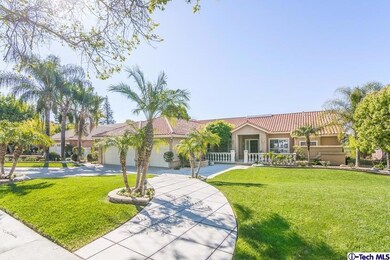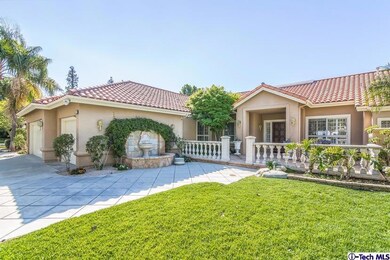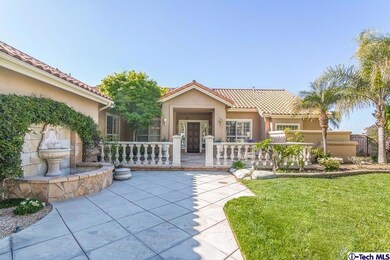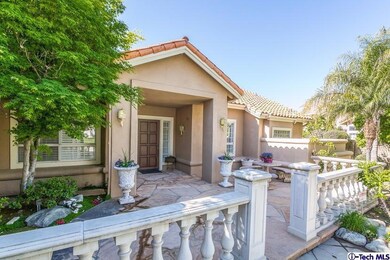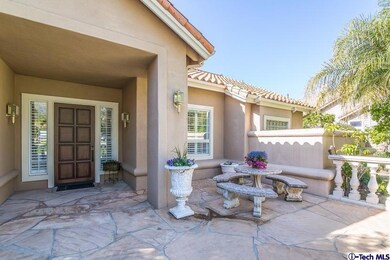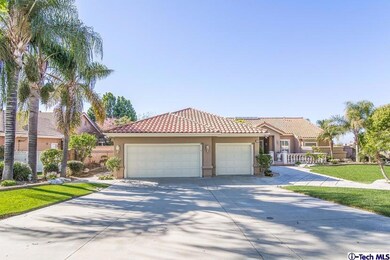
402 E 22nd St Upland, CA 91784
Highlights
- In Ground Pool
- Solar Power System
- Fireplace in Primary Bedroom
- Magnolia Elementary Rated A-
- Mountain View
- Traditional Architecture
About This Home
As of May 2017One will be in awe entering into this beautiful sprawling single level home with mountain views, located on almost a half acre in prime North Upland. Entertaining is a delight in this light and bright open floor plan with high ceilings and a lush landscaped back yard with patio, sparking salt water pool, spa and BBQ Island. The home includes 4 spacious bedrooms, one of which is an elegant master suite with fireplace, dual closets, upgraded master bath with granite, double sinks, and a separate shower and bathtub. The updated oversized kitchen is fit for the gourmet chef who will enjoy cooking on the Dacor Stove top, using the double ovens, built in microwave, SubZero refrigerator, granite counters and extensive cabinet storage. Enjoy meals in the large kitchen eating area or breakfast bar, which opens to the family room with fireplace. Special features include an office/den, 3 fireplaces, 3 car garage, plantation shutters, extensive storage, separate laundry room, and central A/C. Built in 1989 by J.M.Peters, this home has been extensively upgraded/renovated since that time. Property has easy access to 210 free way and is situated north of the Colonies shopping area so you can enjoy the shops & restaurants.
Home Details
Home Type
- Single Family
Est. Annual Taxes
- $12,185
Year Built
- Built in 1989 | Remodeled
Lot Details
- 0.45 Acre Lot
- Fenced
- Rectangular Lot
- Level Lot
- Sprinklers Throughout Yard
- Private Yard
- Back and Front Yard
Parking
- 3 Car Garage
- Parking Available
- Side by Side Parking
- Two Garage Doors
- Guest Parking
- Parking Lot
Home Design
- Traditional Architecture
- Slab Foundation
- Stucco
Interior Spaces
- 3,391 Sq Ft Home
- Wet Bar
- High Ceiling
- Skylights
- Recessed Lighting
- Raised Hearth
- Gas Fireplace
- Plantation Shutters
- Custom Window Coverings
- Blinds
- Double Door Entry
- French Doors
- Sliding Doors
- Family Room with Fireplace
- Family Room Off Kitchen
- Living Room with Fireplace
- Tile Flooring
- Mountain Views
- Fire and Smoke Detector
- Laundry Room
Kitchen
- Open to Family Room
- Eat-In Kitchen
- Breakfast Bar
- Double Oven
- Gas Cooktop
- Dishwasher
- Granite Countertops
- Disposal
Bedrooms and Bathrooms
- 4 Bedrooms
- Fireplace in Primary Bedroom
- Walk-In Closet
- Remodeled Bathroom
- Granite Bathroom Countertops
- Makeup or Vanity Space
- Hydromassage or Jetted Bathtub
- Bathtub with Shower
Eco-Friendly Details
- Solar Power System
Pool
- In Ground Pool
- Heated Spa
Outdoor Features
- Concrete Porch or Patio
- Outdoor Grill
Utilities
- Forced Air Heating and Cooling System
- Heating System Uses Natural Gas
Community Details
- No Home Owners Association
Listing and Financial Details
- Assessor Parcel Number 1043341090000
Ownership History
Purchase Details
Home Financials for this Owner
Home Financials are based on the most recent Mortgage that was taken out on this home.Purchase Details
Home Financials for this Owner
Home Financials are based on the most recent Mortgage that was taken out on this home.Purchase Details
Home Financials for this Owner
Home Financials are based on the most recent Mortgage that was taken out on this home.Purchase Details
Home Financials for this Owner
Home Financials are based on the most recent Mortgage that was taken out on this home.Purchase Details
Home Financials for this Owner
Home Financials are based on the most recent Mortgage that was taken out on this home.Purchase Details
Purchase Details
Home Financials for this Owner
Home Financials are based on the most recent Mortgage that was taken out on this home.Map
Similar Homes in Upland, CA
Home Values in the Area
Average Home Value in this Area
Purchase History
| Date | Type | Sale Price | Title Company |
|---|---|---|---|
| Grant Deed | $1,000,000 | Corinthian Title Company Inc | |
| Grant Deed | $812,500 | Fidelity National Title Co | |
| Interfamily Deed Transfer | -- | Accommodation | |
| Interfamily Deed Transfer | -- | Equity Title Orange County-I | |
| Interfamily Deed Transfer | -- | Equity Title Orange County-I | |
| Interfamily Deed Transfer | -- | Equity Title Orange County-I | |
| Interfamily Deed Transfer | -- | Equity Title Orange County-I | |
| Interfamily Deed Transfer | -- | Equity Title Orange County-I | |
| Interfamily Deed Transfer | -- | -- | |
| Grant Deed | $550,000 | Fidelity National Title Ins |
Mortgage History
| Date | Status | Loan Amount | Loan Type |
|---|---|---|---|
| Open | $406,000 | New Conventional | |
| Closed | $430,000 | New Conventional | |
| Closed | $453,100 | New Conventional | |
| Closed | $346,900 | Credit Line Revolving | |
| Open | $800,000 | Adjustable Rate Mortgage/ARM | |
| Previous Owner | $490,442 | New Conventional | |
| Previous Owner | $497,000 | New Conventional | |
| Previous Owner | $500,000 | New Conventional | |
| Previous Owner | $475,000 | Unknown | |
| Previous Owner | $60,000 | Credit Line Revolving | |
| Previous Owner | $438,750 | Unknown | |
| Previous Owner | $440,000 | No Value Available |
Property History
| Date | Event | Price | Change | Sq Ft Price |
|---|---|---|---|---|
| 05/19/2017 05/19/17 | Sold | $1,000,000 | +5.4% | $295 / Sq Ft |
| 05/05/2017 05/05/17 | Pending | -- | -- | -- |
| 04/05/2017 04/05/17 | For Sale | $949,000 | +16.8% | $280 / Sq Ft |
| 06/10/2013 06/10/13 | Sold | $812,500 | -4.3% | $240 / Sq Ft |
| 05/21/2013 05/21/13 | Pending | -- | -- | -- |
| 05/03/2013 05/03/13 | For Sale | $849,000 | +4.5% | $250 / Sq Ft |
| 05/02/2013 05/02/13 | Off Market | $812,500 | -- | -- |
| 04/29/2013 04/29/13 | For Sale | $849,000 | -- | $250 / Sq Ft |
Tax History
| Year | Tax Paid | Tax Assessment Tax Assessment Total Assessment is a certain percentage of the fair market value that is determined by local assessors to be the total taxable value of land and additions on the property. | Land | Improvement |
|---|---|---|---|---|
| 2024 | $12,185 | $1,137,830 | $398,241 | $739,589 |
| 2023 | $12,004 | $1,115,519 | $390,432 | $725,087 |
| 2022 | $11,746 | $1,093,646 | $382,776 | $710,870 |
| 2021 | $11,737 | $1,072,202 | $375,271 | $696,931 |
| 2020 | $11,418 | $1,061,208 | $371,423 | $689,785 |
| 2019 | $11,377 | $1,040,400 | $364,140 | $676,260 |
| 2018 | $11,094 | $1,020,000 | $357,000 | $663,000 |
| 2017 | $11,008 | $1,015,000 | $355,000 | $660,000 |
| 2016 | $9,030 | $845,192 | $295,817 | $549,375 |
| 2015 | $8,898 | $832,497 | $291,374 | $541,123 |
| 2014 | $8,670 | $816,189 | $285,666 | $530,523 |
Source: Pasadena-Foothills Association of REALTORS®
MLS Number: P0-317002794
APN: 1043-341-09
- 369 Ashbury Ln
- 362 Revere St
- 2244 N 1st Ave
- 2225 N 1st Ave
- 211 Deborah Ct
- 305 W 23rd St
- 880 E 24th St
- 2409 Cliff Rd
- 2421 Cliff Rd
- 2071 N Redding Way
- 454 Miramar St
- 2112 N Vallejo Way
- 1864 Lemon House Ct
- 6188 Indigo Ave
- 0 Vista Dr
- 8010 Rosebud St
- 2006 N Ukiah Way
- 2485 San Mateo Dr
- 860 Emerson St
- 2525 Jonquil Dr
