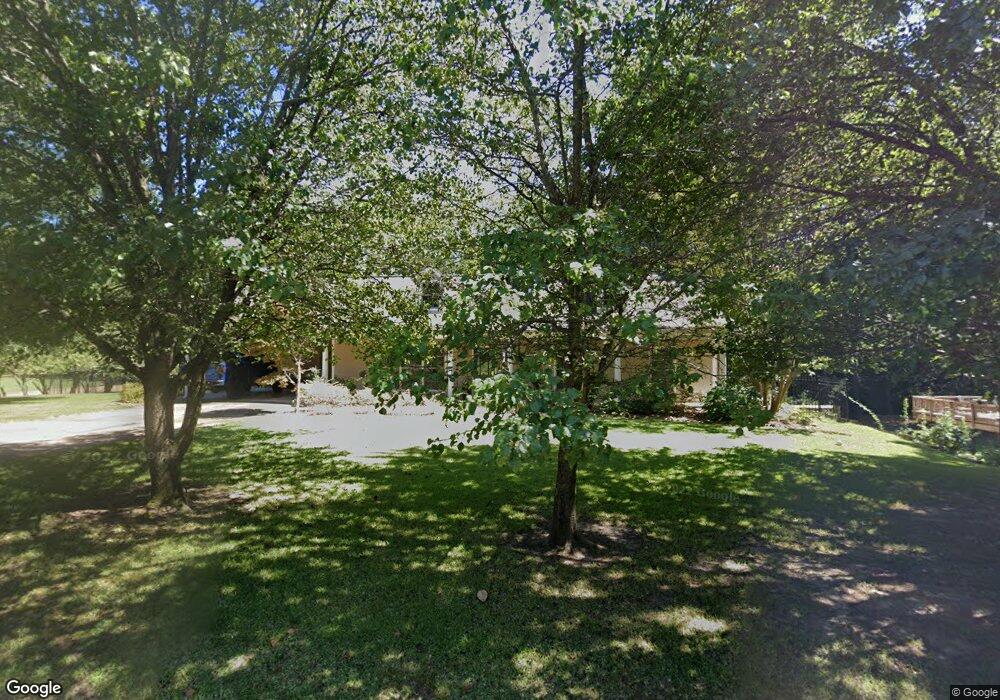402 Murray St Oxford, MS 38655
Estimated Value: $628,000 - $1,045,000
4
Beds
3
Baths
3,100
Sq Ft
$264/Sq Ft
Est. Value
Highlights
- Deck
- Wood Flooring
- Granite Countertops
- Della Davidson Elementary School Rated A
- Main Floor Primary Bedroom
- Porch
About This Home
As of July 2012Located in one of the great family neighborhoods in Oxford; easy access to all schools, the square and Hwy 7. Home was completely renovated in 2009 and is in great condition; open floorplan, granite countertops and stainless steel in kitchen, hardwood in family room, two decks. Located on corner lot across the street from Cedar Oaks Mansion; home has huge walkout basement finished the same as main floor, this is a unique home which offers tremendous functionality and comfort.
Home Details
Home Type
- Single Family
Est. Annual Taxes
- $3,352
Year Built
- Built in 1972
Lot Details
- 0.38 Acre Lot
- Lot Dimensions are 100 x 109 x 155 x 151
- Sprinkler System
- Zoning described as SUBDIVISION COVENANT
Home Design
- Brick or Stone Mason
- Frame Construction
- Architectural Shingle Roof
Interior Spaces
- 3,100 Sq Ft Home
- 2-Story Property
- Ceiling Fan
- Gas Fireplace
- Double Pane Windows
- Family Room
- Finished Basement
- Walk-Out Basement
- Pull Down Stairs to Attic
- Washer and Dryer Hookup
Kitchen
- Gas Range
- Recirculated Exhaust Fan
- Microwave
- Dishwasher
- Granite Countertops
- Disposal
Flooring
- Wood
- Carpet
- Ceramic Tile
Bedrooms and Bathrooms
- 4 Bedrooms | 2 Main Level Bedrooms
- Primary Bedroom on Main
- Walk-In Closet
- 3 Full Bathrooms
Parking
- 2 Parking Spaces
- 2 Carport Spaces
- Paved Parking
- Open Parking
Outdoor Features
- Deck
- Porch
Utilities
- Cooling Available
- Central Heating
- Heating System Uses Natural Gas
- Electric Water Heater
- Cable TV Available
Community Details
- Avent Park Hills Subdivision
Listing and Financial Details
- Assessor Parcel Number 135K22055
Ownership History
Date
Name
Owned For
Owner Type
Purchase Details
Listed on
May 19, 2012
Closed on
Jun 29, 2012
Sold by
Morse Clinton S
Bought by
Thomas Elizabeth
List Price
$319,000
Current Estimated Value
Home Financials for this Owner
Home Financials are based on the most recent Mortgage that was taken out on this home.
Avg. Annual Appreciation
7.43%
Original Mortgage
$298,775
Outstanding Balance
$128,032
Interest Rate
3.76%
Mortgage Type
New Conventional
Estimated Equity
$689,702
Create a Home Valuation Report for This Property
The Home Valuation Report is an in-depth analysis detailing your home's value as well as a comparison with similar homes in the area
Home Values in the Area
Average Home Value in this Area
Purchase History
| Date | Buyer | Sale Price | Title Company |
|---|---|---|---|
| Thomas Elizabeth | -- | None Available |
Source: Public Records
Mortgage History
| Date | Status | Borrower | Loan Amount |
|---|---|---|---|
| Open | Thomas Elizabeth | $298,775 |
Source: Public Records
Property History
| Date | Event | Price | List to Sale | Price per Sq Ft |
|---|---|---|---|---|
| 07/02/2012 07/02/12 | Sold | -- | -- | -- |
| 06/01/2012 06/01/12 | Pending | -- | -- | -- |
| 05/19/2012 05/19/12 | For Sale | $319,000 | -- | $103 / Sq Ft |
Source: North Central Mississippi REALTORS®
Tax History Compared to Growth
Tax History
| Year | Tax Paid | Tax Assessment Tax Assessment Total Assessment is a certain percentage of the fair market value that is determined by local assessors to be the total taxable value of land and additions on the property. | Land | Improvement |
|---|---|---|---|---|
| 2024 | $2,861 | $23,924 | $0 | $0 |
| 2023 | $2,861 | $23,344 | $0 | $0 |
| 2022 | $2,737 | $23,344 | $0 | $0 |
| 2021 | $689 | $23,344 | $0 | $0 |
| 2020 | $1,167 | $33,378 | $0 | $0 |
| 2019 | $1,167 | $33,378 | $0 | $0 |
| 2018 | $1,167 | $33,378 | $0 | $0 |
| 2017 | $1,167 | $33,378 | $0 | $0 |
| 2016 | $1,077 | $31,940 | $0 | $0 |
| 2015 | -- | $31,940 | $0 | $0 |
| 2014 | -- | $31,940 | $0 | $0 |
Source: Public Records
Map
Source: North Central Mississippi REALTORS®
MLS Number: 127561
APN: 135K-22-055.00
Nearby Homes
- 314 Murray St
- 310 Murray St
- 1467 Summit Dr
- 1499 Summit Dr
- 1487 Summit Dr
- 1475 Summit Dr
- 1509 Summit Dr
- 1493 Summit Dr
- 1481 Summit Dr
- 1505 Summit Dr
- 1471 Summit Dr
- 1047 Zilla Avent Dr
- 215 Greenbriar Loop
- 304 Lakewood Hill Dr
- 1217 Ivy Rd
- 1221 Ivy Rd
- 1219 Ivy Rd
- 1215 Ivy Rd
- 1211 Ivy Rd
- 1306 Varner Loop
- 400 Murray St
- 606 Edison St
- 401 Murray St
- 605 Edison St
- 322 Murray St
- 327 Ridgewood Manor Dr
- 329 Ridgewood Manor Dr
- 601 Murray St
- 607 Edison St
- 331 Ridgewood Manor Dr
- 325 Ridgewood Manor Dr
- 604 Audubon Ln
- 320 Murray St
- 606 Audubon Ln
- 323 Ridgewood Manor Dr
- 602 Audubon Ln
- 507 Webb St
- 609 Edison St
- 608 Audubon Ln
- 508 Webb St
