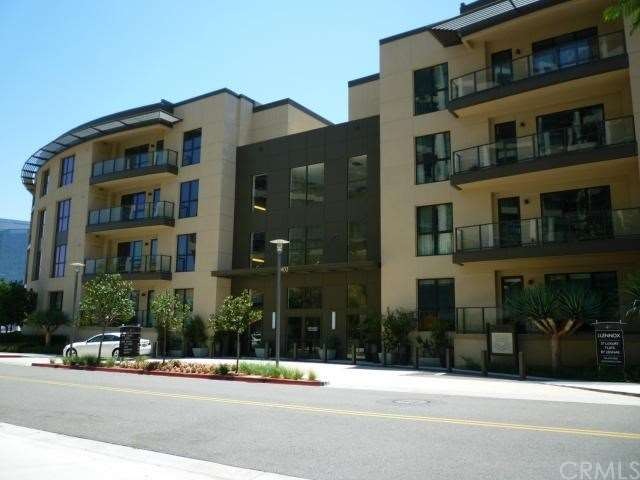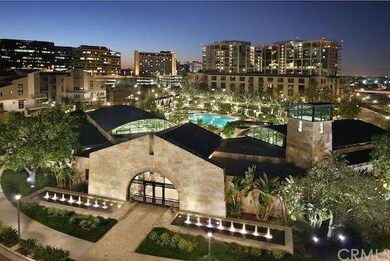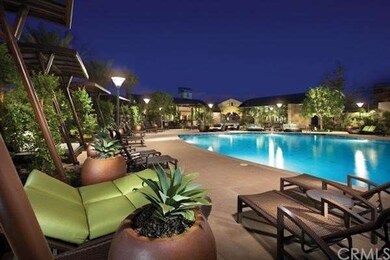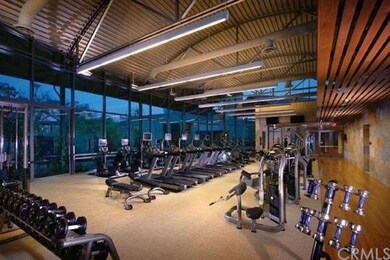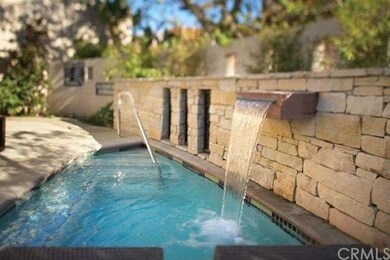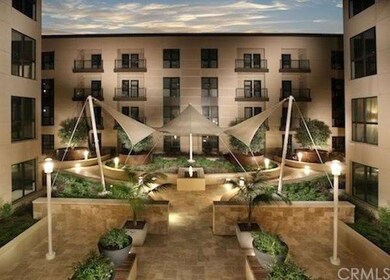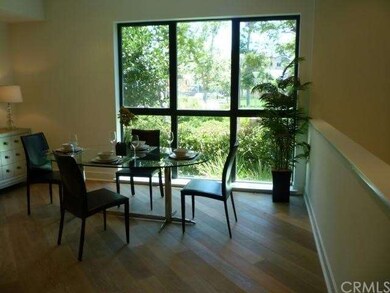
The Lennox 402 Rockefeller Unit 112 Irvine, CA 92612
University Park and Town Center NeighborhoodHighlights
- Concierge
- Private Pool
- Fireplace in Primary Bedroom
- Fitness Center
- Clubhouse
- Deck
About This Home
As of July 2020This is a 1 level luxury condominium at the Lennox in Central Park West. Price includes builder upgraded flooring (wood, carpet, ceramic tile), stainless steel Viking kitchen appliances including a six burner professional range/oven with hood, stainless interior dishwasher, built in microwave oven, Viking beverage chiller, and refrigerator. Home is located on Level 1 and has a direct access 2 car private garage. This is a new home offered by the builder and is the last remaining G Plan facing the amphitheater and park.
Last Agent to Sell the Property
Leslie Barnes
Leslie Neil Barnes License #00906424 Listed on: 07/09/2013
Last Buyer's Agent
Leslie Barnes
Leslie Neil Barnes License #00906424 Listed on: 07/09/2013
Property Details
Home Type
- Condominium
Est. Annual Taxes
- $11,610
Year Built
- Built in 2012
HOA Fees
Parking
- 2 Car Attached Garage
- Parking Available
- Assigned Parking
Interior Spaces
- 2,404 Sq Ft Home
- 1-Story Property
- High Ceiling
- Gas Fireplace
- Casement Windows
- Living Room with Fireplace
- Park or Greenbelt Views
Kitchen
- Range Hood
- Kitchen Island
- Granite Countertops
Flooring
- Wood
- Carpet
- Tile
Bedrooms and Bathrooms
- 2 Bedrooms
- Fireplace in Primary Bedroom
Laundry
- Laundry Room
- Gas Dryer Hookup
Home Security
Outdoor Features
- Deck
- Patio
- Exterior Lighting
Additional Features
- Spa
- End Unit
- Urban Location
- Forced Air Heating and Cooling System
Listing and Financial Details
- Tax Lot 112
- Tax Tract Number 16590
Community Details
Overview
- 72 Units
- Built by Lennar Homes
- Maintained Community
Amenities
- Concierge
- Community Fire Pit
- Community Barbecue Grill
- Picnic Area
- Clubhouse
- Meeting Room
- Recreation Room
Recreation
- Sport Court
- Fitness Center
- Community Spa
Pet Policy
- Pets Allowed
- Pet Restriction
Security
- Card or Code Access
- Carbon Monoxide Detectors
- Fire and Smoke Detector
- Fire Sprinkler System
Ownership History
Purchase Details
Home Financials for this Owner
Home Financials are based on the most recent Mortgage that was taken out on this home.Purchase Details
Home Financials for this Owner
Home Financials are based on the most recent Mortgage that was taken out on this home.Similar Homes in Irvine, CA
Home Values in the Area
Average Home Value in this Area
Purchase History
| Date | Type | Sale Price | Title Company |
|---|---|---|---|
| Grant Deed | $827,000 | Fidelity National Title Co | |
| Grant Deed | $829,000 | North American Title Company |
Property History
| Date | Event | Price | Change | Sq Ft Price |
|---|---|---|---|---|
| 07/20/2020 07/20/20 | Sold | $848,000 | 0.0% | $350 / Sq Ft |
| 06/30/2020 06/30/20 | Pending | -- | -- | -- |
| 02/13/2020 02/13/20 | For Sale | $848,000 | +2.3% | $350 / Sq Ft |
| 07/31/2013 07/31/13 | Sold | $829,000 | 0.0% | $345 / Sq Ft |
| 07/19/2013 07/19/13 | Pending | -- | -- | -- |
| 07/09/2013 07/09/13 | For Sale | $829,000 | -- | $345 / Sq Ft |
Tax History Compared to Growth
Tax History
| Year | Tax Paid | Tax Assessment Tax Assessment Total Assessment is a certain percentage of the fair market value that is determined by local assessors to be the total taxable value of land and additions on the property. | Land | Improvement |
|---|---|---|---|---|
| 2025 | $11,610 | $894,954 | $337,761 | $557,193 |
| 2024 | $11,610 | $877,406 | $331,138 | $546,268 |
| 2023 | $11,373 | $860,202 | $324,645 | $535,557 |
| 2022 | $11,493 | $843,336 | $318,280 | $525,056 |
| 2021 | $11,268 | $826,800 | $312,039 | $514,761 |
| 2020 | $13,193 | $929,220 | $429,470 | $499,750 |
| 2019 | $12,953 | $911,000 | $421,049 | $489,951 |
| 2018 | $13,339 | $893,138 | $412,793 | $480,345 |
| 2017 | $13,374 | $875,626 | $404,699 | $470,927 |
| 2016 | $13,393 | $858,457 | $396,763 | $461,694 |
| 2015 | $13,206 | $845,563 | $390,804 | $454,759 |
| 2014 | $13,017 | $829,000 | $383,149 | $445,851 |
Agents Affiliated with this Home
-

Seller's Agent in 2020
Claudia Chyang
International Home Realty
(949) 413-4899
44 Total Sales
-

Seller Co-Listing Agent in 2020
Jerry Koller
International Home Realty
(714) 330-1027
2 in this area
55 Total Sales
-
B
Buyer's Agent in 2020
Brett Austin
Brett Austin, Broker
-
L
Seller's Agent in 2013
Leslie Barnes
Leslie Neil Barnes
About The Lennox
Map
Source: California Regional Multiple Listing Service (CRMLS)
MLS Number: OC13133392
APN: 930-241-15
- 2536 Nolita
- 1326 Nolita
- 2424 Nolita
- 402 Rockefeller Unit 118
- 312 Rockefeller
- 85 Lennox
- 615 Rockefeller
- 107 Bowery
- 21 Gramercy Unit 418
- 21 Gramercy Unit 313
- 21 Gramercy Unit 115
- 187 Bowery
- 1109 Rivington
- 31 Soho
- 1507 Rivington
- 1509 Rivington
- 1702 Rivington
- 1703 Rivington
- 3400 Rivington
- 3713 Rivington
