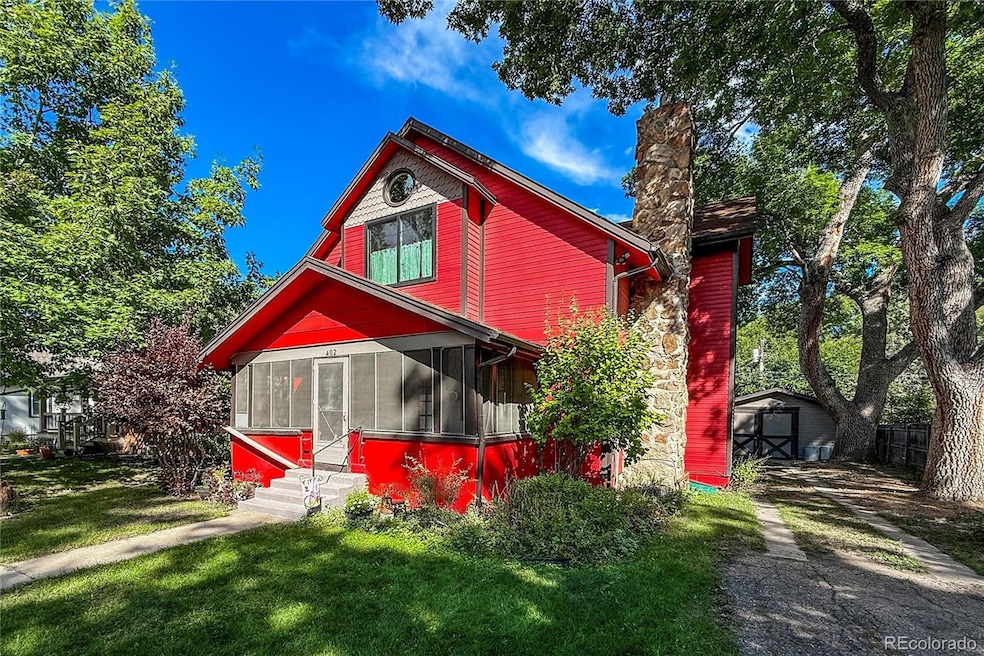402 Sherman St Longmont, CO 80501
Sunset NeighborhoodEstimated payment $4,511/month
Highlights
- Primary Bedroom Suite
- Open Floorplan
- Vaulted Ceiling
- Central Elementary School Rated A-
- Fireplace in Bedroom
- Wood Flooring
About This Home
Welcome Home!
This charming Old Town gem is perfectly situated in a quiet, quaint neighborhood just steps from restaurants and shopping. Inside, you’ll find two bedrooms on the main level, beautiful hardwood floors throughout, and an open floor plan featuring two cozy fireplaces. Enjoy your mornings or unwind in the evenings on the inviting screened-in front porch.
The backyard is a dream—lush landscaping, mature trees, and a perfect patio for entertaining, all with convenient alley access to the garage. Upstairs, the spacious primary suite is a true haven, complete with an additional bedroom nearby—ideal for a home office, guest space, or nursery.
Listing Agent
Windemere Realty Brokerage Email: wendyLConder@gmail.com,303-775-0108 License #000858805 Listed on: 10/28/2025
Home Details
Home Type
- Single Family
Est. Annual Taxes
- $4,492
Year Built
- Built in 1927 | Remodeled
Lot Details
- 5,405 Sq Ft Lot
- West Facing Home
- Property is Fully Fenced
- Landscaped
- Front and Back Yard Sprinklers
- Private Yard
Parking
- 1 Car Garage
- Gravel Driveway
Home Design
- Bungalow
- Frame Construction
- Composition Roof
- Concrete Perimeter Foundation
Interior Spaces
- 2-Story Property
- Open Floorplan
- Vaulted Ceiling
- Ceiling Fan
- Gas Log Fireplace
- Double Pane Windows
- Living Room with Fireplace
- 2 Fireplaces
- Dining Room
- Unfinished Basement
- Stubbed For A Bathroom
Kitchen
- Oven
- Range
- Dishwasher
- Disposal
Flooring
- Wood
- Tile
Bedrooms and Bathrooms
- Fireplace in Bedroom
- Primary Bedroom Suite
- En-Suite Bathroom
- Walk-In Closet
Eco-Friendly Details
- Smoke Free Home
Outdoor Features
- Patio
- Rain Gutters
- Front Porch
Schools
- Central Elementary School
- Longs Peak Middle School
- Longmont High School
Utilities
- Forced Air Heating and Cooling System
- Heating System Uses Natural Gas
- 220 Volts
- 110 Volts
- Natural Gas Connected
- Gas Water Heater
- High Speed Internet
- Cable TV Available
Community Details
- No Home Owners Association
- Parkwood Almquist Subdivision
Listing and Financial Details
- Exclusions: Personal propety
- Assessor Parcel Number R0047071
Map
Home Values in the Area
Average Home Value in this Area
Tax History
| Year | Tax Paid | Tax Assessment Tax Assessment Total Assessment is a certain percentage of the fair market value that is determined by local assessors to be the total taxable value of land and additions on the property. | Land | Improvement |
|---|---|---|---|---|
| 2025 | $4,492 | $52,406 | $8,650 | $43,756 |
| 2024 | $4,492 | $52,406 | $8,650 | $43,756 |
| 2023 | $4,431 | $53,660 | $9,675 | $47,671 |
| 2022 | $3,790 | $45,245 | $7,124 | $38,121 |
| 2021 | $3,839 | $46,547 | $7,329 | $39,218 |
| 2020 | $3,205 | $40,140 | $5,720 | $34,420 |
| 2019 | $3,154 | $40,140 | $5,720 | $34,420 |
| 2018 | $2,621 | $34,790 | $6,552 | $28,238 |
| 2017 | $3,260 | $38,463 | $7,244 | $31,219 |
| 2016 | $3,205 | $33,535 | $8,358 | $25,177 |
| 2015 | $3,055 | $28,186 | $9,870 | $18,316 |
| 2014 | $2,633 | $28,186 | $9,870 | $18,316 |
Property History
| Date | Event | Price | List to Sale | Price per Sq Ft |
|---|---|---|---|---|
| 11/26/2025 11/26/25 | Price Changed | $799,000 | -5.9% | $454 / Sq Ft |
| 10/28/2025 10/28/25 | For Sale | $849,000 | -- | $482 / Sq Ft |
Purchase History
| Date | Type | Sale Price | Title Company |
|---|---|---|---|
| Warranty Deed | $415,000 | None Available | |
| Quit Claim Deed | -- | -- | |
| Quit Claim Deed | -- | -- | |
| Interfamily Deed Transfer | -- | Land Title Guarantee Company | |
| Interfamily Deed Transfer | -- | -- | |
| Warranty Deed | $102,900 | -- | |
| Warranty Deed | $70,300 | -- | |
| Deed | $70,500 | -- |
Mortgage History
| Date | Status | Loan Amount | Loan Type |
|---|---|---|---|
| Open | $325,000 | Unknown | |
| Previous Owner | $79,000 | No Value Available | |
| Previous Owner | $81,900 | No Value Available |
Source: REcolorado®
MLS Number: 6822410
APN: 1315041-33-003
- 344 Judson St
- 1260 Longs Peak Ave
- 1301 Spruce Ave
- 1012 6th Ave
- 140 Judson St
- 150 Francis St
- 814 Gay St
- 1129 2nd Ave
- 131 Bowen St
- 409 Terry St Unit B
- 937 Pratt St
- 911 Tulip St Unit C
- 601 Loomis Ct
- 946 Pratt St
- 331 Main St
- 1135 Lincoln St
- 1217 Lincoln St
- 316 Barnard Ct Unit 87
- 400 Emery St Unit 302
- 818 Hover St
- 104 Judson St
- 1916 9th Ave
- 600 Longs Peak Ave
- 307 Coffman St Unit 4
- 1440 Coral Place
- 903 Main St Unit 903 Main Street, Unit 205
- 150 Main St
- 713 Collyer St Unit E
- 721 Collyer St
- 1209 Tulip St
- 205 5th Ave
- 2 Ash Ct
- 18 Ash Ct
- 732 Delaware Ave Unit A
- 2424 9th Ave
- 14 Durian Ct Unit 14 Durian Court
- 2201 14th Ave
- 10 9th Ave
- 100 E 2nd Ave
- 2430 Mountain Brook Dr







