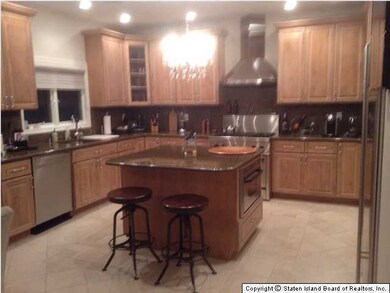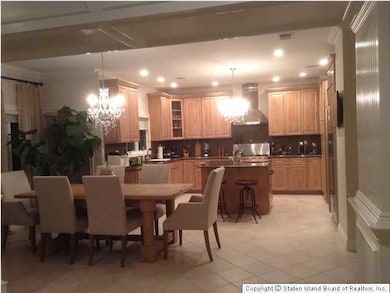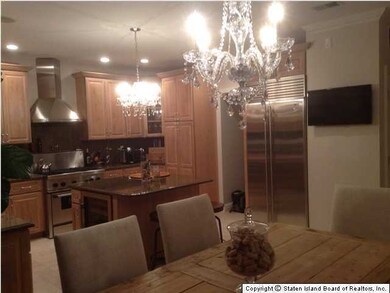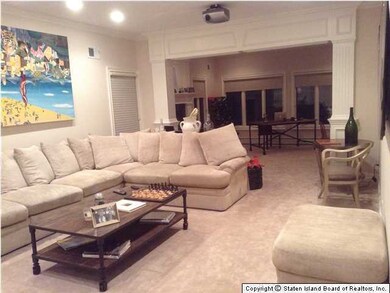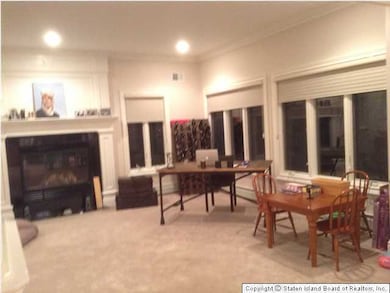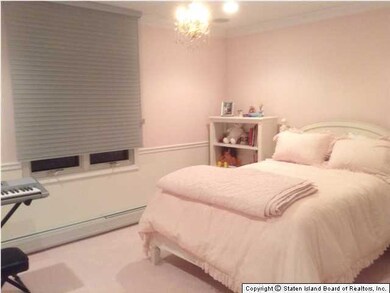
402 Thomas St Staten Island, NY 10306
Richmondtown NeighborhoodEstimated Value: $1,339,674 - $1,826,000
Highlights
- Primary Bedroom Suite
- Colonial Architecture
- Separate Formal Living Room
- P.S. 23 Richmondtown Rated A
- Deck
- Formal Dining Room
About This Home
As of April 2015MAGNIFICENT CUSTOM BUILT CENTER HALL STUCCO COLONIAL, SPACIOUS FORMAL ROOMS, ARCHITECTURAL DIGEST, MOLDINGS, 9 FT CEILINGS, 7 ZONE HEAT, HARDWOOD FLOORS, RADIANT HEAT, PROJECTION SCREEN, SOUND SYSTEM, COUNTRY CLUB YARD WITH HEATED INGROUND POOL, PAVERS, 2 CAR GARAGE. Level 1: 2 STORY ENTRY, LARGE LIVING ROOM, FORMAL DINING ROOM, FAMILY ROOM, FIREPLACE Level 2: CUSTOM KITCHEN/GRANITE TOPS/STAINLESS APPLIANCES/ACCESS TO YARD, BATH Level 3: MASTER BEDROOM SUITE W/4 PIECE BATH, PLUS 3 LARGE BEDROOMS, FULL BATH Basement: FULL FINISHED W/DOOR TO YARD, WINE CELLAR, GYM, BATH, GARAGE
Last Agent to Sell the Property
Connie Profaci Realty License #30DE0539539 Listed on: 10/09/2014
Home Details
Home Type
- Single Family
Est. Annual Taxes
- $8,233
Year Built
- Built in 2000
Lot Details
- 6,800 Sq Ft Lot
- Lot Dimensions are 68x100
- Fenced
- Back Yard
- Property is zoned R1-2
Parking
- 2 Car Garage
- Garage Door Opener
- Off-Street Parking
Home Design
- Colonial Architecture
- Stucco
Interior Spaces
- 4,278 Sq Ft Home
- Fireplace
- Separate Formal Living Room
- Formal Dining Room
- Home Security System
Kitchen
- Eat-In Kitchen
- Microwave
- Dishwasher
Bedrooms and Bathrooms
- 4 Bedrooms
- Primary Bedroom Suite
- Walk-In Closet
- Primary Bathroom is a Full Bathroom
Outdoor Features
- Deck
Utilities
- Heating System Uses Natural Gas
- Hot Water Baseboard Heater
- 220 Volts
Listing and Financial Details
- Legal Lot and Block 0033 / 04435
- Assessor Parcel Number 04435-0033
Ownership History
Purchase Details
Home Financials for this Owner
Home Financials are based on the most recent Mortgage that was taken out on this home.Similar Homes in the area
Home Values in the Area
Average Home Value in this Area
Purchase History
| Date | Buyer | Sale Price | Title Company |
|---|---|---|---|
| Lin Changquan | $1,038,000 | None Available |
Mortgage History
| Date | Status | Borrower | Loan Amount |
|---|---|---|---|
| Open | Lin Changquan | $77,749 | |
| Open | Lin Changquan | $465,000 | |
| Previous Owner | Sinforoso Todd | $750,000 | |
| Previous Owner | Sinforoso Todd | $256,000 | |
| Previous Owner | Sinforoso Todd | $50,000 |
Property History
| Date | Event | Price | Change | Sq Ft Price |
|---|---|---|---|---|
| 04/22/2015 04/22/15 | Sold | $1,038,000 | 0.0% | $243 / Sq Ft |
| 01/16/2015 01/16/15 | Pending | -- | -- | -- |
| 10/09/2014 10/09/14 | For Sale | $1,038,000 | -- | $243 / Sq Ft |
Tax History Compared to Growth
Tax History
| Year | Tax Paid | Tax Assessment Tax Assessment Total Assessment is a certain percentage of the fair market value that is determined by local assessors to be the total taxable value of land and additions on the property. | Land | Improvement |
|---|---|---|---|---|
| 2024 | $12,824 | $85,080 | $9,096 | $75,984 |
| 2023 | $12,967 | $63,850 | $8,744 | $55,106 |
| 2022 | $12,643 | $72,000 | $12,120 | $59,880 |
| 2021 | $12,582 | $75,900 | $12,120 | $63,780 |
| 2020 | $9,035 | $71,460 | $12,120 | $59,340 |
| 2019 | $8,228 | $67,320 | $12,120 | $55,200 |
| 2018 | $10,846 | $53,208 | $10,642 | $42,566 |
| 2017 | $10,758 | $52,776 | $9,973 | $42,803 |
| 2016 | $9,960 | $49,820 | $10,332 | $39,488 |
| 2015 | $8,509 | $47,000 | $10,703 | $36,297 |
| 2014 | $8,509 | $44,340 | $12,120 | $32,220 |
Agents Affiliated with this Home
-
Joann Dellarocca
J
Seller's Agent in 2015
Joann Dellarocca
Connie Profaci Realty
(718) 614-2676
92 Total Sales
-
Lori Ciappina

Buyer's Agent in 2015
Lori Ciappina
RE/MAX
(347) 424-2253
20 Total Sales
Map
Source: Staten Island Multiple Listing Service
MLS Number: 1091950
APN: 04435-0033
- 402 Thomas St
- 396 Thomas St
- 153 W Cedarview Ave
- 161 W Cedarview Ave
- 145 W Cedarview Ave
- 390 Thomas St
- 411 Thomas St
- 141 W Cedarview Ave
- 345 Natick St
- 20 Gilbert St
- 384 Thomas St
- 135 W Cedarview Ave
- 167 W Cedarview Ave
- 340 Ardsley St
- 160 W Cedarview Ave
- 150 W Cedarview Ave
- 378 Thomas St
- 346 Ardsley St
- 330 Ardsley St
- 341 Natick St

