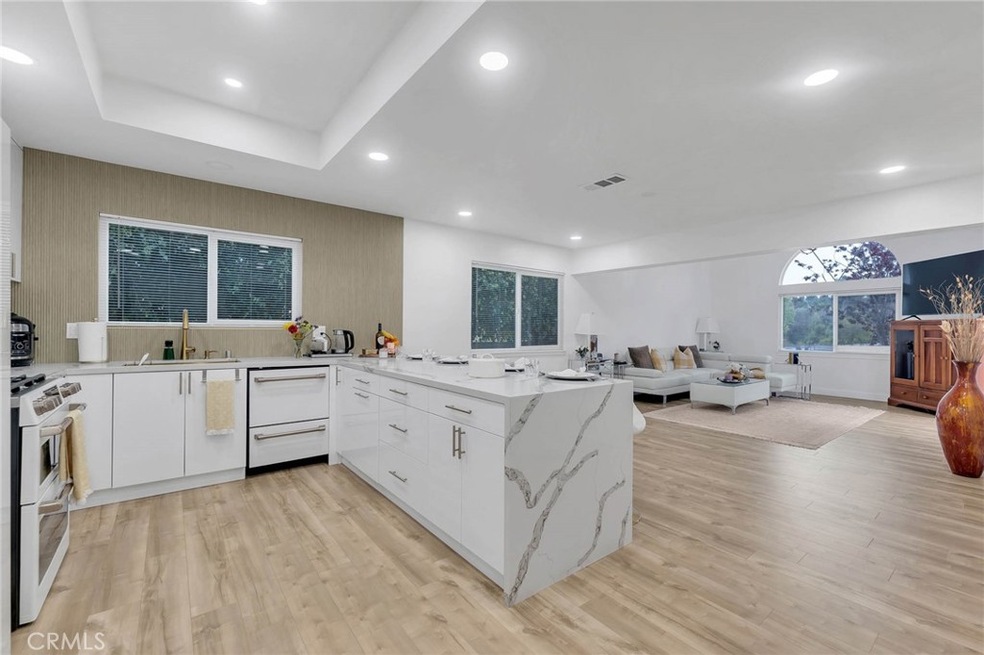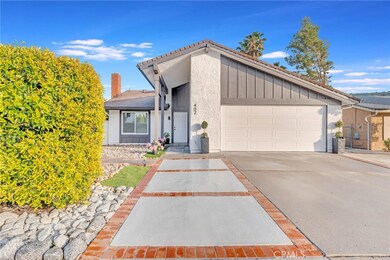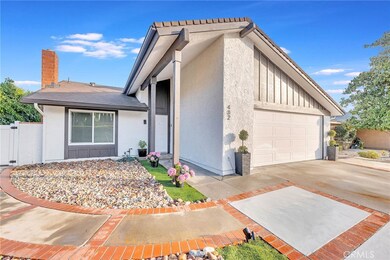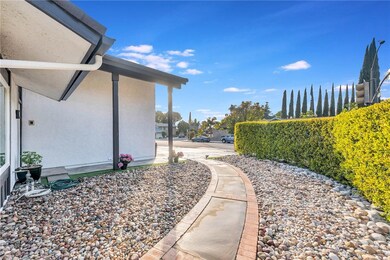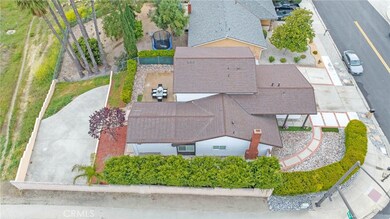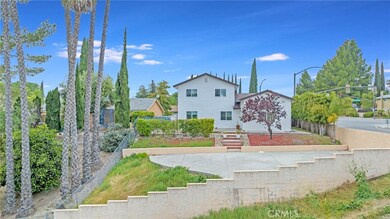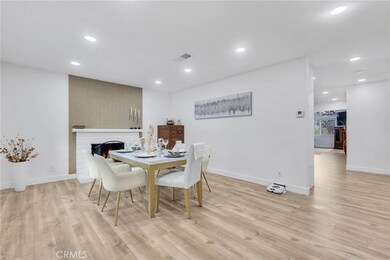
402 W Avenida de Las Flores Thousand Oaks, CA 91360
Estimated Value: $933,000 - $1,074,543
Highlights
- Updated Kitchen
- Open Floorplan
- Mountain View
- Wildwood Elementary School Rated A
- Dual Staircase
- Deck
About This Home
As of December 2024Price Improvement .The astonished newly remodeled home is a Masterpiece in prestige community of Thousand Oaks, with beautiful hillside view. This home been manicured from fresh paint to recess lighting throughout. The new Kohler Faucets in kitchen and showers, detailed new epoxy floor and finished high ceiling in the garage, and additional 3 parking spaces on the driveway that provides an ample parking space for your guests. Interior of the house is characterized by a vault ceiling. The bathrooms have been completely redone, added a new office/hubby room next to the master bedroom. The master bedroom consists of a huge walk-in closet and with large size bathroom. A welcoming foyer leads to a formal dining room with an upgraded fireplace. Glamorous updated custom cabinetry with the state of the art luxurious "GE Cafe" double door smart dishwasher, quartz countertops, Kohler Faucet, 28” Swiss Madison Sink, beautiful luxury laminate flooring, brand new patio door and two spacious bedrooms with sliding mirror closets are some of the highlighted points view of this beautiful warm home. The separate master bedroom on the first floor is attached to a beautiful a remodeled bathroom. The staircase leads you to the upstairs huge stunning master bedroom attached to an office. Only a few minutes away from The Oaks Mall, easy access to hiking trails, and Wildwood Regional Park. Great Conejo district schools and close proximity to California Lutheran University. Potential ADU and other development are feasible (check with city for the accuracy).
Last Agent to Sell the Property
Beverly and Company License #01141576 Listed on: 04/22/2024
Home Details
Home Type
- Single Family
Est. Annual Taxes
- $10,386
Year Built
- Built in 1971
Lot Details
- 8,318 Sq Ft Lot
- Corner Lot
- Property is zoned R1
Parking
- 2 Car Attached Garage
- Parking Available
- Two Garage Doors
- Garage Door Opener
Home Design
- Traditional Architecture
- Slab Foundation
- Composition Roof
Interior Spaces
- 2,113 Sq Ft Home
- 2-Story Property
- Open Floorplan
- Dual Staircase
- High Ceiling
- Wood Burning Fireplace
- Double Pane Windows
- Blinds
- Window Screens
- Great Room with Fireplace
- Family Room Off Kitchen
- Living Room
- Mountain Views
Kitchen
- Updated Kitchen
- Open to Family Room
- Double Self-Cleaning Convection Oven
- Gas Oven
- Six Burner Stove
- Gas Cooktop
- Microwave
- Freezer
- ENERGY STAR Qualified Appliances
- Quartz Countertops
- Built-In Trash or Recycling Cabinet
- Self-Closing Drawers and Cabinet Doors
- Disposal
Flooring
- Laminate
- Tile
Bedrooms and Bathrooms
- 4 Bedrooms | 3 Main Level Bedrooms
- Jack-and-Jill Bathroom
- 3 Bathrooms
- Walk-in Shower
- Exhaust Fan In Bathroom
Laundry
- Laundry Room
- Laundry in Garage
- Washer
Outdoor Features
- Deck
- Patio
- Rain Gutters
Utilities
- Central Heating and Cooling System
- Heating System Uses Natural Gas
- 220 Volts
- Natural Gas Connected
- Gas Water Heater
- Cable TV Available
Community Details
- No Home Owners Association
- Parkside Subdivision
Listing and Financial Details
- Tax Tract Number 6
- Assessor Parcel Number 5520022195
- $2,023 per year additional tax assessments
Ownership History
Purchase Details
Home Financials for this Owner
Home Financials are based on the most recent Mortgage that was taken out on this home.Purchase Details
Home Financials for this Owner
Home Financials are based on the most recent Mortgage that was taken out on this home.Purchase Details
Home Financials for this Owner
Home Financials are based on the most recent Mortgage that was taken out on this home.Purchase Details
Home Financials for this Owner
Home Financials are based on the most recent Mortgage that was taken out on this home.Purchase Details
Similar Homes in the area
Home Values in the Area
Average Home Value in this Area
Purchase History
| Date | Buyer | Sale Price | Title Company |
|---|---|---|---|
| Staley Isaac D | $930,000 | Pacific Coast Title | |
| Staley Isaac D | $930,000 | Pacific Coast Title | |
| Le Hien Thu | $259,000 | Orange Coast Title | |
| Hong An Llc | $800,000 | Lawyers Title | |
| Stockpile Property Ventures Llc | $785,000 | Consumers Title | |
| Anguish Andrew J | -- | -- |
Mortgage History
| Date | Status | Borrower | Loan Amount |
|---|---|---|---|
| Open | Staley Isaac D | $560,000 | |
| Closed | Staley Isaac D | $560,000 | |
| Previous Owner | Le Hien Thu | $677,700 | |
| Previous Owner | Hong An Llc | $67,999 | |
| Previous Owner | Anguish Andrew J | $150,000 | |
| Previous Owner | Anguish Andrew J | $185,000 | |
| Previous Owner | Anguish Andrew J | $100,000 |
Property History
| Date | Event | Price | Change | Sq Ft Price |
|---|---|---|---|---|
| 12/13/2024 12/13/24 | Sold | $930,000 | +3.9% | $440 / Sq Ft |
| 10/30/2024 10/30/24 | Price Changed | $895,000 | -2.2% | $424 / Sq Ft |
| 09/27/2024 09/27/24 | Price Changed | $915,000 | -3.7% | $433 / Sq Ft |
| 08/13/2024 08/13/24 | Price Changed | $949,999 | -5.8% | $450 / Sq Ft |
| 07/12/2024 07/12/24 | Price Changed | $1,009,000 | -3.9% | $478 / Sq Ft |
| 07/03/2024 07/03/24 | For Sale | $1,050,000 | 0.0% | $497 / Sq Ft |
| 06/06/2024 06/06/24 | Pending | -- | -- | -- |
| 04/22/2024 04/22/24 | For Sale | $1,050,000 | +14.1% | $497 / Sq Ft |
| 06/30/2023 06/30/23 | Sold | $920,000 | -3.1% | $435 / Sq Ft |
| 06/01/2023 06/01/23 | Pending | -- | -- | -- |
| 04/08/2023 04/08/23 | For Sale | $949,000 | +3.2% | $449 / Sq Ft |
| 10/14/2022 10/14/22 | Off Market | $920,000 | -- | -- |
| 03/24/2022 03/24/22 | Sold | $785,000 | +0.6% | $372 / Sq Ft |
| 03/16/2022 03/16/22 | Pending | -- | -- | -- |
| 03/04/2022 03/04/22 | For Sale | $780,000 | -- | $369 / Sq Ft |
Tax History Compared to Growth
Tax History
| Year | Tax Paid | Tax Assessment Tax Assessment Total Assessment is a certain percentage of the fair market value that is determined by local assessors to be the total taxable value of land and additions on the property. | Land | Improvement |
|---|---|---|---|---|
| 2024 | $10,386 | $938,400 | $609,960 | $328,440 |
| 2023 | $8,844 | $800,000 | $520,000 | $280,000 |
| 2022 | $3,246 | $263,995 | $84,973 | $179,022 |
| 2021 | $3,188 | $258,819 | $83,307 | $175,512 |
| 2020 | $2,792 | $256,166 | $82,453 | $173,713 |
| 2019 | $2,720 | $251,144 | $80,837 | $170,307 |
| 2018 | $2,666 | $246,220 | $79,252 | $166,968 |
| 2017 | $2,614 | $241,394 | $77,699 | $163,695 |
| 2016 | $2,590 | $236,662 | $76,176 | $160,486 |
| 2015 | $2,545 | $233,109 | $75,033 | $158,076 |
| 2014 | $2,510 | $228,545 | $73,564 | $154,981 |
Agents Affiliated with this Home
-
Gus Shekofte
G
Seller's Agent in 2024
Gus Shekofte
Beverly and Company
(818) 716-7400
1 in this area
2 Total Sales
-
Shaun Jones

Buyer's Agent in 2024
Shaun Jones
eXp Realty of California Inc
(805) 428-6175
6 in this area
60 Total Sales
-
H
Seller's Agent in 2023
Hong Nguyen
New Venture Realty
(818) 433-5332
-
NoEmail NoEmail
N
Buyer's Agent in 2023
NoEmail NoEmail
NONMEMBER MRML
(646) 541-2551
9 in this area
5,581 Total Sales
-
Mike Plisky

Seller's Agent in 2022
Mike Plisky
RE/MAX
(805) 373-0033
22 in this area
66 Total Sales
-
Brandon Chaney
B
Buyer's Agent in 2022
Brandon Chaney
Brandon Wilbur Chaney, Broker
(678) 320-7614
1 in this area
13 Total Sales
Map
Source: California Regional Multiple Listing Service (CRMLS)
MLS Number: SR24076972
APN: 552-0-022-195
- 464 W Avenida de Las Flores
- 291 W Avenida de Las Flores
- 526 Fargo St
- 460 Serento Cir
- 226 Tennyson St
- 599 Rio Grande Cir
- 2079 Hartwick Cir
- 2447 Young Ave
- 2038 Truett Cir
- 2028 Kirtland Cir
- 2615 Sirius St
- 205 Cedar Heights Dr
- 2651 Sirius St
- 1812 Nowak Ave
- 419 Thunderhead St
- 383 Thorpe Cir
- 2686 Velarde Dr
- 2747 Granvia Place
- 513 Lautrec Ct
- 410 W Avenida de Las Flores
- 418 W Avenida de Las Flores
- 2452 Dillon Ct
- 334 W Avenida de Las Flores
- 426 W Avenida de Las Flores
- 369 Judy Cir
- 2460 Dillon Ct
- 2451 Dillon Ct
- 434 W Avenida de Las Flores
- 392 Judy Cir
- 335 W Avenida de Las Flores
- 322 W Avenida de Las Flores
- 442 W Avenida de Las Flores
- 321 W Avenida de Las Flores
- 2459 Dillon Ct
- 337 W Judy Cir
- 439 W Avenida de Las Flores
- 2465 Dillon Ct
- 337 Judy Cir
- 318 W Avenida de Las Flores
