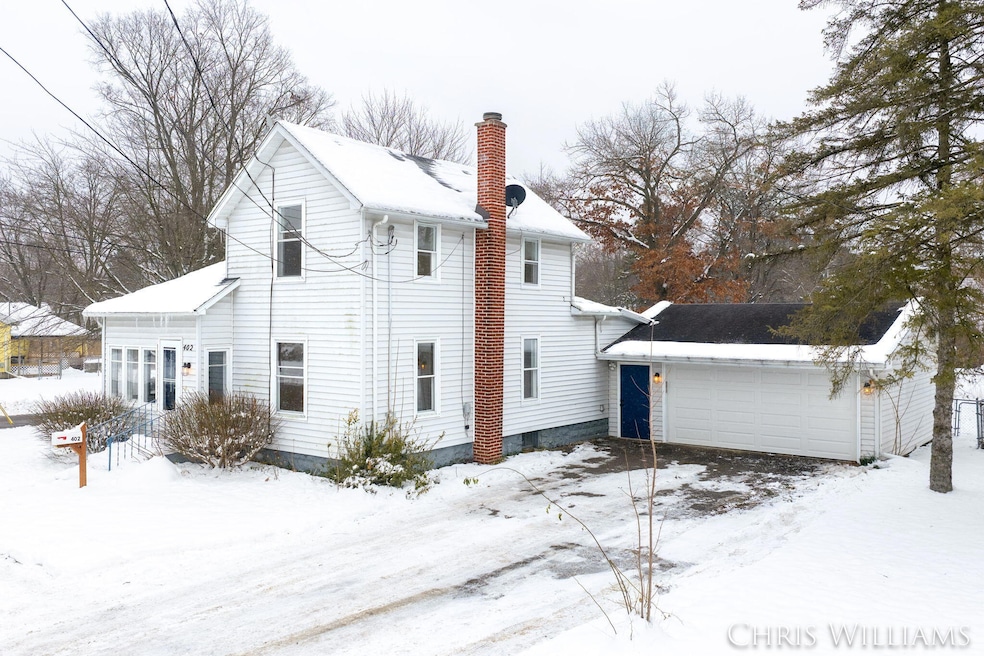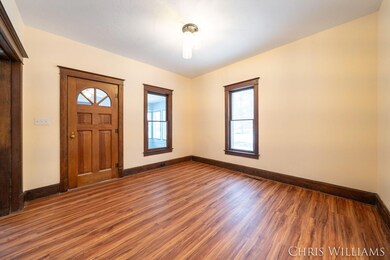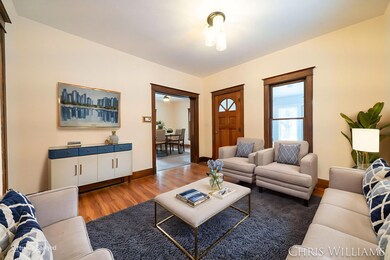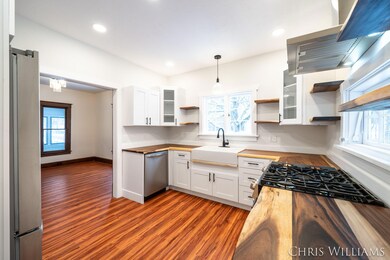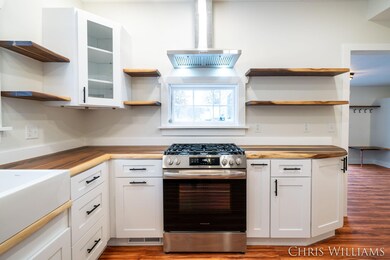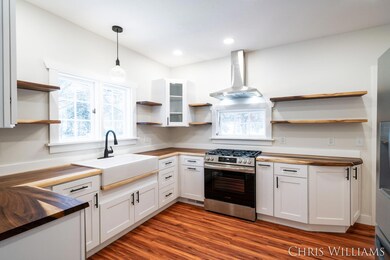402 W Clinton St Hastings, MI 49058
Estimated payment $1,803/month
Highlights
- Deck
- Engineered Wood Flooring
- Corner Lot: Yes
- Traditional Architecture
- Sun or Florida Room
- No HOA
About This Home
Tastefully renovated and perfectly positioned in one of Hastings' most desirable neighborhoods, this charming home blends modern updates with effortless everyday living. Step inside to enjoy new flooring, contemporary lighting, and a fully remodeled kitchen with sleek cabinetry and stainless steel appliances. The main floor is designed for convenience, featuring a primary bedroom, laundry, and an updated full bath enhanced with a Bluetooth-enabled exhaust fan. Open living and dining spaces flow seamlessly into a cozy, heated four-season room, while a slider off the sitting room opens to a spacious deck and fenced backyard perfect for relaxing or entertaining. Upstairs, two bright, updated bedrooms share a stylish full bathroom, while the attached two-stall garage and ample basement storage make daily life a breeze. With a new water heater in 2024 and a location just blocks from schools, parks, shopping, and dining, this home offers a rare combination of comfort and thoughtful upgrades
Open House Schedule
-
Saturday, December 06, 202512:00 to 2:00 pm12/6/2025 12:00:00 PM +00:0012/6/2025 2:00:00 PM +00:00Add to Calendar
Home Details
Home Type
- Single Family
Est. Annual Taxes
- $2,995
Year Built
- Built in 1900
Lot Details
- 8,712 Sq Ft Lot
- Lot Dimensions are 66 x 132
- Vinyl Fence
- Shrub
- Corner Lot: Yes
- Back Yard Fenced
Parking
- 2 Car Attached Garage
- Garage Door Opener
Home Design
- Traditional Architecture
- Shingle Roof
- Vinyl Siding
Interior Spaces
- 1,234 Sq Ft Home
- 2-Story Property
- Ceiling Fan
- Living Room
- Dining Room
- Sun or Florida Room
- Basement
- Michigan Basement
Kitchen
- Range
- Dishwasher
Flooring
- Engineered Wood
- Carpet
Bedrooms and Bathrooms
- 3 Bedrooms | 1 Main Level Bedroom
- 2 Full Bathrooms
Laundry
- Laundry Room
- Laundry on main level
- Dryer
- Washer
Outdoor Features
- Deck
Schools
- Central Elementary School
- Hastings Middle School
- Hastings High School
Utilities
- Forced Air Heating System
- Heating System Uses Natural Gas
- Natural Gas Water Heater
- High Speed Internet
Community Details
- No Home Owners Association
Map
Home Values in the Area
Average Home Value in this Area
Tax History
| Year | Tax Paid | Tax Assessment Tax Assessment Total Assessment is a certain percentage of the fair market value that is determined by local assessors to be the total taxable value of land and additions on the property. | Land | Improvement |
|---|---|---|---|---|
| 2025 | $2,854 | $80,300 | $0 | $0 |
| 2024 | $2,854 | $72,900 | $0 | $0 |
| 2023 | $2,608 | $56,000 | $0 | $0 |
| 2022 | $2,608 | $56,000 | $0 | $0 |
| 2021 | $2,608 | $51,700 | $0 | $0 |
| 2020 | $2,608 | $52,500 | $0 | $0 |
| 2019 | $2,608 | $48,500 | $0 | $0 |
| 2018 | $0 | $43,000 | $0 | $0 |
| 2017 | $0 | $42,500 | $0 | $0 |
| 2016 | -- | $45,200 | $0 | $0 |
| 2015 | -- | $44,700 | $0 | $0 |
| 2014 | -- | $44,700 | $0 | $0 |
Property History
| Date | Event | Price | List to Sale | Price per Sq Ft | Prior Sale |
|---|---|---|---|---|---|
| 12/03/2025 12/03/25 | For Sale | $295,000 | +56.9% | $239 / Sq Ft | |
| 01/07/2025 01/07/25 | Sold | $188,000 | +1.6% | $163 / Sq Ft | View Prior Sale |
| 12/22/2024 12/22/24 | Pending | -- | -- | -- | |
| 12/15/2024 12/15/24 | For Sale | $185,000 | 0.0% | $161 / Sq Ft | |
| 12/06/2024 12/06/24 | Pending | -- | -- | -- | |
| 12/04/2024 12/04/24 | Price Changed | $185,000 | -5.1% | $161 / Sq Ft | |
| 11/20/2024 11/20/24 | Price Changed | $194,900 | -2.5% | $169 / Sq Ft | |
| 10/22/2024 10/22/24 | Price Changed | $199,900 | -4.8% | $174 / Sq Ft | |
| 10/17/2024 10/17/24 | For Sale | $210,000 | +105.9% | $183 / Sq Ft | |
| 09/13/2017 09/13/17 | Sold | $102,000 | -7.2% | $89 / Sq Ft | View Prior Sale |
| 08/28/2017 08/28/17 | Pending | -- | -- | -- | |
| 08/12/2017 08/12/17 | For Sale | $109,900 | +46.5% | $96 / Sq Ft | |
| 11/13/2015 11/13/15 | Sold | $75,000 | -6.1% | $60 / Sq Ft | View Prior Sale |
| 10/08/2015 10/08/15 | Pending | -- | -- | -- | |
| 09/23/2015 09/23/15 | For Sale | $79,900 | -- | $64 / Sq Ft |
Purchase History
| Date | Type | Sale Price | Title Company |
|---|---|---|---|
| Warranty Deed | $188,000 | None Listed On Document | |
| Warranty Deed | $188,000 | None Listed On Document | |
| Warranty Deed | $102,000 | Lighthouse Title Inc | |
| Warranty Deed | $75,000 | Bell Title Of Hastings | |
| Warranty Deed | -- | None Available | |
| Warranty Deed | $115,000 | Metropolitan Title Company |
Mortgage History
| Date | Status | Loan Amount | Loan Type |
|---|---|---|---|
| Open | $188,000 | VA | |
| Closed | $188,000 | VA | |
| Previous Owner | $79,050 | New Conventional | |
| Previous Owner | $103,500 | Purchase Money Mortgage |
Source: MichRIC
MLS Number: 25060611
APN: 55-001-441-00
- 710 S Washington St
- 610 S Park St
- 120 W Bond St
- 720 S Jefferson St Unit 722
- 428 W Walnut St
- 504 S Washington St
- 720 W Bond St
- 236 W Nelson St
- 112 E Green St
- 413 E Madison St
- 502 W State St
- 838 S Dibble St
- 728 S Dibble St
- 536 E Bond St
- 403 W Mill St
- 628 E Madison St
- 510 E State St
- 520 E State St
- 735 E Marshall St
- 321 N Taffee Dr
- 421 W Bond St Unit 421 Upper
- 326 W State St
- 1611 S Hanover St
- 2359 Old Iroquois Trail Unit A
- 5317 W Cloverdale Rd
- 822 Midvilla Ln
- 1175 Emerson St
- 14644 Kellogg School Rd
- 7100 92nd St SE
- 301 S Maple St SE
- 215 S Maple St SE
- 245 Kinsey St SE
- 8522 Jasonville Ct SE Unit 8522
- 6287 Laneview Dr SE
- 607 Trinity Dr Unit 1
- 717 Wild Flower Dr
- 532 Forrest St
- 8401 N 39th St
- 10321 E C Ave
- 9605 E D Ave
