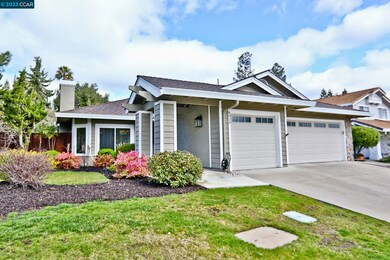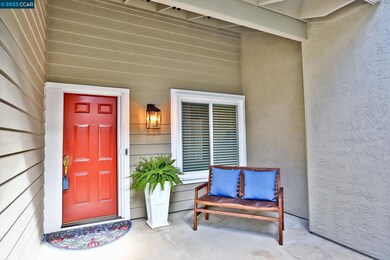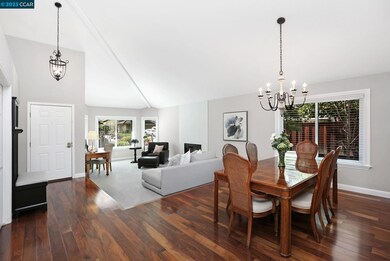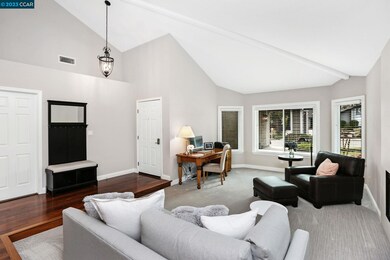
4020 Canyon Crest Rd W San Ramon, CA 94582
Canyon Lakes NeighborhoodEstimated Value: $1,682,000 - $2,170,656
Highlights
- In Ground Pool
- Updated Kitchen
- View of Hills
- Golden View Elementary School Rated A
- Craftsman Architecture
- Engineered Wood Flooring
About This Home
As of May 2023Great price for this highly updated single story in Canyon Crest! Gorgeous custom state-of-the-art kitchen features quartz counters, custom cabinets, pendant and recessed lighting, custom skylight with electric shade, 24" tile flooring, pantry with sliding barn door and stainless steel appliances, including Wolf oven, gas range and hood, warming oven and 36" refrigerator! With nearly $300,000 in upgrades, this home also features newer Anlin windows and sliding doors, custom window coverings, wonderful engineered walnut floors, newer interior and exterior paint, custom 5" baseboards and crown mouldings, newer fencing, newer HVAC and duct work, newer water heater and so much more! Fabulous family room with stunning flooring, cathedral ceilings, custom chandelier light fixture and entertainment center, featuring 60" Samsung television with built-in speakers! Elegant living room with flush floor-to-ceiling tile above fireplace with gas starter, custom baseboards, upgraded carpet and vaulted ceilings! Great for entertaining, the rear yard features a brick-lined pool, aggregate patio and numerous fruit trees!
Home Details
Home Type
- Single Family
Est. Annual Taxes
- $11,174
Year Built
- Built in 1987
Lot Details
- 9,030 Sq Ft Lot
- Cul-De-Sac
- Fenced
- Landscaped
- Rectangular Lot
- Lot Sloped Up
- Sprinklers Throughout Yard
- Garden
- Back and Front Yard
HOA Fees
- $41 Monthly HOA Fees
Parking
- 3 Car Direct Access Garage
- Front Facing Garage
- Garage Door Opener
Home Design
- Craftsman Architecture
- Slab Foundation
- Shingle Roof
- Wood Siding
- Stucco
Interior Spaces
- 1-Story Property
- Skylights
- Wood Burning Fireplace
- Fireplace With Gas Starter
- Double Pane Windows
- Family Room
- Living Room with Fireplace
- Formal Dining Room
- Views of Hills
Kitchen
- Updated Kitchen
- Breakfast Area or Nook
- Breakfast Bar
- Self-Cleaning Oven
- Built-In Range
- Microwave
- Plumbed For Ice Maker
- Dishwasher
- Kitchen Island
- Stone Countertops
- Disposal
Flooring
- Engineered Wood
- Carpet
- Tile
Bedrooms and Bathrooms
- 3 Bedrooms
- 2 Full Bathrooms
Laundry
- Dryer
- Washer
Pool
- In Ground Pool
- Gunite Pool
Outdoor Features
- Shed
Utilities
- Forced Air Heating and Cooling System
- Heating System Uses Natural Gas
- Gas Water Heater
Community Details
- Association fees include common area maintenance, management fee, reserves
- Willis Management Group Association, Phone Number (925) 901-0225
- Built by Dame
- Canyon Crest Subdivision, The Manor Floorplan
- Greenbelt
Listing and Financial Details
- Assessor Parcel Number 2170810234
Ownership History
Purchase Details
Home Financials for this Owner
Home Financials are based on the most recent Mortgage that was taken out on this home.Purchase Details
Home Financials for this Owner
Home Financials are based on the most recent Mortgage that was taken out on this home.Purchase Details
Home Financials for this Owner
Home Financials are based on the most recent Mortgage that was taken out on this home.Purchase Details
Home Financials for this Owner
Home Financials are based on the most recent Mortgage that was taken out on this home.Purchase Details
Home Financials for this Owner
Home Financials are based on the most recent Mortgage that was taken out on this home.Purchase Details
Home Financials for this Owner
Home Financials are based on the most recent Mortgage that was taken out on this home.Similar Homes in San Ramon, CA
Home Values in the Area
Average Home Value in this Area
Purchase History
| Date | Buyer | Sale Price | Title Company |
|---|---|---|---|
| Somani Anand Hariprasad | $1,835,000 | Chicago Title | |
| Bridges Carl R | -- | First American Title Company | |
| Bridges Carl R | -- | First American Title Company | |
| Bridges Carl R | -- | -- | |
| Bridges Carl R | -- | -- | |
| Bridges Carl Randall | $640,000 | American Title | |
| Precision Consulting Inc | -- | American Title Co | |
| Herman Merit B | $670,000 | American Title Co | |
| Bridges Carl R | $345,000 | North American Title Ins Co |
Mortgage History
| Date | Status | Borrower | Loan Amount |
|---|---|---|---|
| Open | Somani Anand Hariprasad | $1,468,000 | |
| Previous Owner | Bridges Carl R | $417,000 | |
| Previous Owner | Bridges Carl R | $417,000 | |
| Previous Owner | Bridges Carl R | $417,000 | |
| Previous Owner | Bridges Carl Randall | $512,000 | |
| Previous Owner | Bridges Carl Randall | $512,000 | |
| Previous Owner | Bridges Carl Randall | $512,000 | |
| Previous Owner | Herman Merit B | $500,000 | |
| Previous Owner | Bridges Carl R | $276,000 |
Property History
| Date | Event | Price | Change | Sq Ft Price |
|---|---|---|---|---|
| 02/04/2025 02/04/25 | Off Market | $1,835,000 | -- | -- |
| 05/12/2023 05/12/23 | Sold | $1,835,000 | -0.7% | $801 / Sq Ft |
| 04/12/2023 04/12/23 | Pending | -- | -- | -- |
| 04/11/2023 04/11/23 | For Sale | $1,848,000 | -- | $807 / Sq Ft |
Tax History Compared to Growth
Tax History
| Year | Tax Paid | Tax Assessment Tax Assessment Total Assessment is a certain percentage of the fair market value that is determined by local assessors to be the total taxable value of land and additions on the property. | Land | Improvement |
|---|---|---|---|---|
| 2024 | $11,174 | $1,871,700 | $1,387,200 | $484,500 |
| 2023 | $11,174 | $905,422 | $522,027 | $383,395 |
| 2022 | $11,005 | $887,670 | $511,792 | $375,878 |
| 2021 | $10,875 | $870,265 | $501,757 | $368,508 |
| 2019 | $10,637 | $844,455 | $486,876 | $357,579 |
| 2018 | $10,248 | $827,898 | $477,330 | $350,568 |
| 2017 | $9,863 | $808,666 | $467,971 | $340,695 |
| 2016 | $9,619 | $783,007 | $458,796 | $324,211 |
| 2015 | $9,490 | $771,247 | $451,905 | $319,342 |
| 2014 | $9,355 | $756,140 | $443,053 | $313,087 |
Agents Affiliated with this Home
-
Paul Zuvella

Seller's Agent in 2023
Paul Zuvella
Compass
(925) 872-3762
26 in this area
67 Total Sales
-
Shikha Gupta

Buyer's Agent in 2023
Shikha Gupta
Intero Real Estate Services
(510) 996-2660
1 in this area
43 Total Sales
Map
Source: Contra Costa Association of REALTORS®
MLS Number: 41023778
APN: 217-081-023-4
- 440 Marble Canyon Ct
- 3075 Tahoe Place
- 4009 W Lakeshore Dr
- 4001 W Lakeshore Dr
- 3857 Crow Canyon Rd Unit 157
- 3873 Crow Canyon Rd
- 3623 Crow Canyon Rd Unit 9
- 737 Glen Eagle Ct
- 6178 Lakeview Cir
- 3094 Lakemont Dr Unit 3
- 771 Lakemont Place Unit 2
- 772 Lakemont Place Unit 9
- 597 Saint George Rd
- 4542 Lilac Ridge Rd
- 553 Saint George Rd
- 805 Watson Canyon Ct Unit 160
- 568 Cambrian Way
- 1 Heartland Ct
- 562 Cambrian Way
- 775 Watson Canyon Ct Unit 240
- 4020 Canyon Crest Rd W
- 4010 Canyon Crest Rd W
- 52 Placid Ct
- 4000 Canyon Crest Rd W
- 5420 Canyon Crest Dr
- 5410 Canyon Crest Dr
- 53 Placid Ct
- 51 Placid Ct
- 55 Placid Ct
- 4015 Canyon Crest Rd W
- 4025 Canyon Crest Rd W
- 4035 Canyon Crest Rd W
- 5400 Canyon Crest Dr
- 5445 Canyon Crest Dr
- 5390 Canyon Crest Dr
- 5435 Canyon Crest Dr
- 60 Lake Mead Ct
- 3041 Marble Canyon Place
- 4055 Canyon Crest Rd W
- 62 Lake Mead Ct






