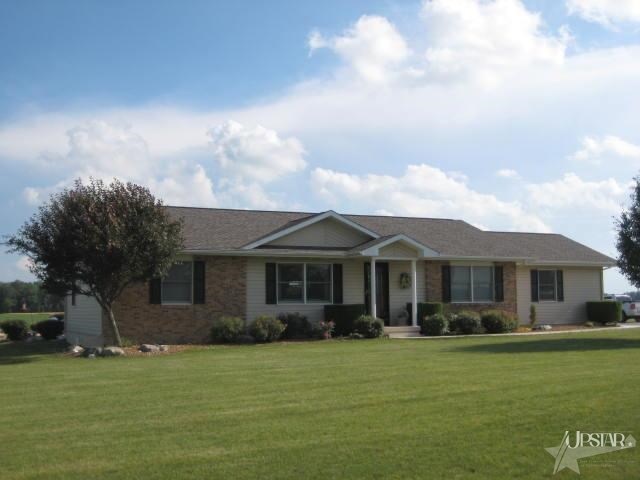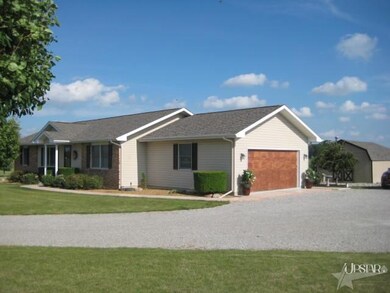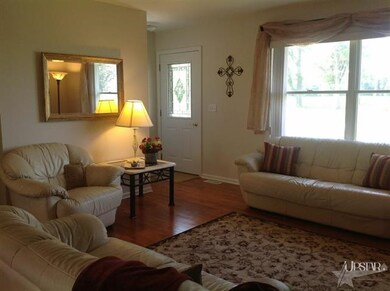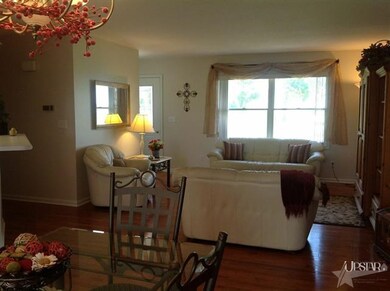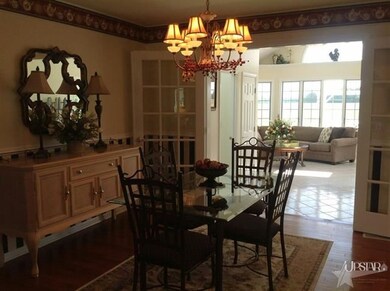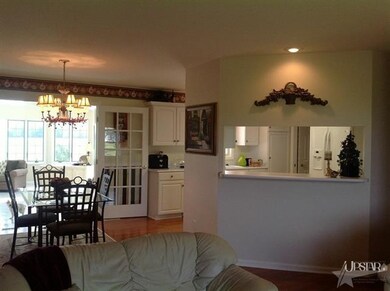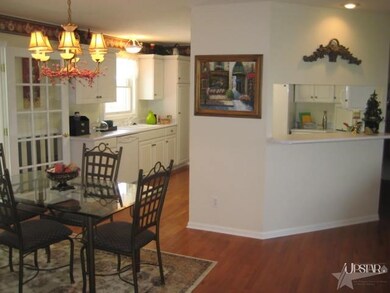
4020 E 300 N Bluffton, IN 46714
Highlights
- In Ground Pool
- Open Floorplan
- Backs to Open Ground
- 2 Acre Lot
- Ranch Style House
- Wood Flooring
About This Home
As of August 2015House was built in 1997 by Randy Barkley - addition summer of 2004. This is a beautiful open concept home. Sunroom looks out to the inviting pool area. Master bath with granite counter top & garden tub. Cherry stained maple flooring in 2008. 3 1/2 baths on main floor. Laundry room has 1/4 bath. Finished basement includes: full bath; exercise room; full oak kitchen with lots of counter tops new in 2007, dishwasher, 2013, new refrigerator; daylight window; gas log fireplace; new flooring, 2007; hook up for generator. Electric heat pump with Gas FA backup. Garage has heat & storage cabinets (opener replaced 2012). Total tear off roof, 2012. Septic tank cleaned 2 yrs. ago. Heated fiberglass pool summer of 2004 & pool pump just replaced June 2013. Pergola added in 2008/2009. All this on a great 2 acre lot. **We have an accepted offer with 24 hr. First Right Contingency, but are continuing to show & accept backup offers.
Home Details
Home Type
- Single Family
Est. Annual Taxes
- $923
Year Built
- Built in 1997
Lot Details
- 2 Acre Lot
- Backs to Open Ground
- Rural Setting
- Landscaped
- Level Lot
Home Design
- Ranch Style House
- Brick Exterior Construction
- Poured Concrete
- Shingle Roof
- Asphalt Roof
- Vinyl Construction Material
Interior Spaces
- Open Floorplan
- Ventless Fireplace
- Wood Flooring
Kitchen
- Breakfast Bar
- Laminate Countertops
- Disposal
Bedrooms and Bathrooms
- 3 Bedrooms
- Garden Bath
Attic
- Storage In Attic
- Pull Down Stairs to Attic
Basement
- Basement Fills Entire Space Under The House
- 1 Bathroom in Basement
- Natural lighting in basement
Parking
- 2 Car Attached Garage
- Garage Door Opener
Outdoor Features
- In Ground Pool
- Patio
Utilities
- Forced Air Heating and Cooling System
- Heat Pump System
- Heating System Uses Gas
- Generator Hookup
- Well
- Septic System
Listing and Financial Details
- Assessor Parcel Number 90-05-23-200-012.004-010
Community Details
Amenities
- Community Fire Pit
Recreation
- Community Pool
Ownership History
Purchase Details
Home Financials for this Owner
Home Financials are based on the most recent Mortgage that was taken out on this home.Purchase Details
Similar Homes in Bluffton, IN
Home Values in the Area
Average Home Value in this Area
Purchase History
| Date | Type | Sale Price | Title Company |
|---|---|---|---|
| Warranty Deed | -- | None Available | |
| Warranty Deed | $170,000 | -- |
Mortgage History
| Date | Status | Loan Amount | Loan Type |
|---|---|---|---|
| Open | $241,000 | New Conventional | |
| Closed | $240,000 | New Conventional | |
| Closed | $196,000 | New Conventional | |
| Previous Owner | $65,600 | Credit Line Revolving |
Property History
| Date | Event | Price | Change | Sq Ft Price |
|---|---|---|---|---|
| 08/18/2015 08/18/15 | Sold | $267,700 | -10.7% | $83 / Sq Ft |
| 06/15/2015 06/15/15 | Pending | -- | -- | -- |
| 05/26/2015 05/26/15 | For Sale | $299,700 | +22.3% | $93 / Sq Ft |
| 04/23/2014 04/23/14 | Sold | $245,000 | -5.8% | $76 / Sq Ft |
| 03/14/2014 03/14/14 | Pending | -- | -- | -- |
| 06/27/2013 06/27/13 | For Sale | $260,000 | -- | $80 / Sq Ft |
Tax History Compared to Growth
Tax History
| Year | Tax Paid | Tax Assessment Tax Assessment Total Assessment is a certain percentage of the fair market value that is determined by local assessors to be the total taxable value of land and additions on the property. | Land | Improvement |
|---|---|---|---|---|
| 2024 | $2,750 | $375,700 | $63,000 | $312,700 |
| 2023 | $2,512 | $351,400 | $56,800 | $294,600 |
| 2022 | $2,158 | $327,700 | $39,000 | $288,700 |
| 2021 | $1,910 | $294,200 | $39,000 | $255,200 |
| 2020 | $1,638 | $287,900 | $39,000 | $248,900 |
| 2019 | $1,701 | $288,100 | $34,900 | $253,200 |
| 2018 | $1,544 | $267,000 | $31,700 | $235,300 |
| 2017 | $1,230 | $265,600 | $31,700 | $233,900 |
| 2016 | $1,219 | $263,400 | $31,500 | $231,900 |
| 2014 | $1,000 | $196,400 | $29,200 | $167,200 |
| 2013 | $888 | $178,000 | $28,000 | $150,000 |
Agents Affiliated with this Home
-
Beverly Grzych

Seller's Agent in 2015
Beverly Grzych
BKM Real Estate
(260) 466-1822
37 in this area
161 Total Sales
-
Jody Holloway

Seller's Agent in 2014
Jody Holloway
Coldwell Banker Holloway
(260) 273-0999
118 in this area
202 Total Sales
Map
Source: Indiana Regional MLS
MLS Number: 201307982
APN: 90-05-23-200-012.004-010
- 610 Malfoy Ct
- 655 Dobby Ct
- 635 Dobby Ct
- 665 Dobby Ct
- 650 Dobby Ct
- 630 Dobby Ct
- 1787 Granger Ln
- 1779 Granger Ln
- 1765 Granger Ln
- 1759 Granger Ln
- 1745 Granger Ln
- 2363 N Oak Dr
- 518 Willowbrook Trail
- 1542 Kensington Dr
- 2560 E Maple Dr
- 1526 Treyburn Ct
- 1704 Sutton Circle Dr S
- 540 Cricketeer Ct
- 2230 E 250 N
- 320 Northwood Dr
