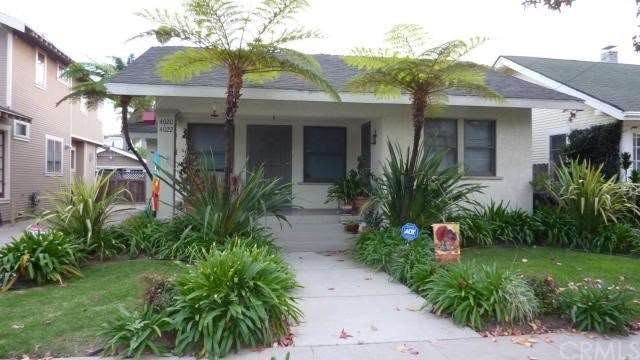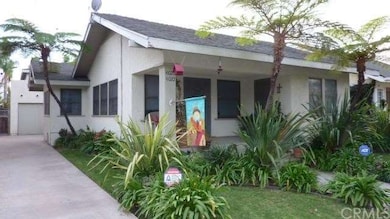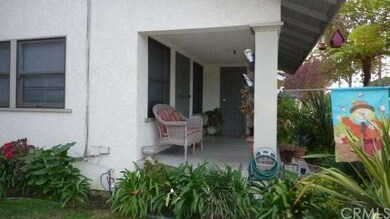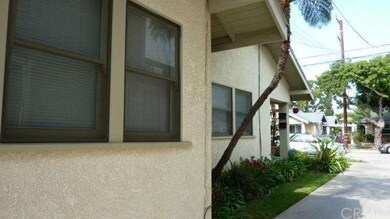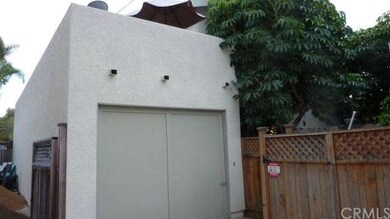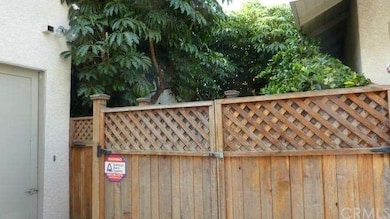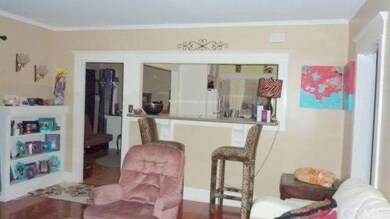
4020 E Colorado St Long Beach, CA 90814
Belmont Heights NeighborhoodHighlights
- All Bedrooms Downstairs
- Craftsman Architecture
- Wood Flooring
- Fremont Elementary School Rated A
- Property is near public transit
- L-Shaped Dining Room
About This Home
As of July 2014TWO HOMES IN DESIRABLE BELMONT HEIGHTS LOCATION FOR THE PRICE OF ONE!! Darling 2 bedroom, 2 bath Craftsman home at the front of the lot & a large 3-bed, 2.5 bathrooms home in the back. It's perfect for someone looking to own & still be able to generate excellent income. The kitchen in the 2-bedroom home has been recently refurbished with granite counters and new cabinets in the kitchen. There are new hardwood floors in the living room, dining area and bedrooms. The front porch overlooks a beautifully landscaped yard. An enclosed utility room with washer & dryer hookups can be accessed from the kitchen. The home in the back was built in 1990. It has almost 1600 sq. ft. of living space. The master bedroom is "en suite" with a full bathroom. Washer and dryer hookups are conveniently located next to the bedrooms. There is a large balcony off the living room. The open kitchen & dining room downstairs are complemented with a beautiful fireplace. This home has just been painted & carpeted. A nice peaceful courtyard is between the 2 homes. There are four garages and two additional parking spaces in the rear of the property. Walking distance to Fremont Elementary and Wilson High School.
Last Agent to Sell the Property
Coldwell Banker Realty License #00635764 Listed on: 05/01/2014

Home Details
Home Type
- Single Family
Est. Annual Taxes
- $13,222
Year Built
- Built in 1919 | Remodeled
Lot Details
- 5,205 Sq Ft Lot
- Wood Fence
- Front and Back Yard Sprinklers
Parking
- 1 Car Garage
- Parking Available
- Shared Driveway
Home Design
- Craftsman Architecture
- Contemporary Architecture
- Turnkey
- Raised Foundation
- Composition Roof
- Stucco
Interior Spaces
- 2,666 Sq Ft Home
- L-Shaped Dining Room
- Wood Flooring
- Breakfast Bar
Bedrooms and Bathrooms
- 5 Bedrooms
- All Bedrooms Down
Laundry
- Laundry Room
- Washer Hookup
Outdoor Features
- Enclosed patio or porch
- Exterior Lighting
Additional Features
- Two Homes on a Lot
- Property is near public transit
- Wall Furnace
Community Details
- No Home Owners Association
Listing and Financial Details
- Legal Lot and Block 9 / E
- Assessor Parcel Number 7255021009
Ownership History
Purchase Details
Home Financials for this Owner
Home Financials are based on the most recent Mortgage that was taken out on this home.Purchase Details
Home Financials for this Owner
Home Financials are based on the most recent Mortgage that was taken out on this home.Purchase Details
Purchase Details
Purchase Details
Similar Homes in Long Beach, CA
Home Values in the Area
Average Home Value in this Area
Purchase History
| Date | Type | Sale Price | Title Company |
|---|---|---|---|
| Interfamily Deed Transfer | -- | Lawyers Title Company | |
| Grant Deed | $866,000 | Western Resources Title | |
| Grant Deed | -- | Lawyers Title | |
| Interfamily Deed Transfer | -- | -- | |
| Interfamily Deed Transfer | -- | -- |
Mortgage History
| Date | Status | Loan Amount | Loan Type |
|---|---|---|---|
| Open | $416,000 | New Conventional | |
| Closed | $460,000 | Unknown | |
| Previous Owner | $460,000 | Purchase Money Mortgage | |
| Previous Owner | $20,000 | Unknown | |
| Previous Owner | $375,000 | New Conventional | |
| Previous Owner | $100,000 | Credit Line Revolving |
Property History
| Date | Event | Price | Change | Sq Ft Price |
|---|---|---|---|---|
| 08/15/2022 08/15/22 | Rented | $3,500 | 0.0% | -- |
| 08/01/2022 08/01/22 | For Rent | $3,500 | 0.0% | -- |
| 07/30/2014 07/30/14 | Sold | $866,000 | -3.7% | $325 / Sq Ft |
| 05/17/2014 05/17/14 | Price Changed | $899,000 | -2.8% | $337 / Sq Ft |
| 05/01/2014 05/01/14 | For Sale | $925,000 | -- | $347 / Sq Ft |
Tax History Compared to Growth
Tax History
| Year | Tax Paid | Tax Assessment Tax Assessment Total Assessment is a certain percentage of the fair market value that is determined by local assessors to be the total taxable value of land and additions on the property. | Land | Improvement |
|---|---|---|---|---|
| 2024 | $13,222 | $1,020,387 | $718,749 | $301,638 |
| 2023 | $20,482 | $1,601,400 | $1,040,400 | $561,000 |
| 2022 | $12,205 | $980,766 | $690,840 | $289,926 |
| 2021 | $11,964 | $961,537 | $677,295 | $284,242 |
| 2020 | $11,933 | $951,679 | $670,351 | $281,328 |
| 2019 | $11,794 | $933,019 | $657,207 | $275,812 |
| 2018 | $11,442 | $914,725 | $644,321 | $270,404 |
| 2016 | $10,518 | $879,206 | $619,302 | $259,904 |
| 2015 | $10,091 | $866,000 | $610,000 | $256,000 |
| 2014 | -- | $955,377 | $504,854 | $450,523 |
Agents Affiliated with this Home
-
Greg Chen
G
Seller's Agent in 2022
Greg Chen
Claus Realty Advisors
(714) 980-1280
11 Total Sales
-
Ann Stefanucci

Seller's Agent in 2014
Ann Stefanucci
Coldwell Banker Realty
(562) 244-8021
33 Total Sales
-
Dennis Claus

Buyer's Agent in 2014
Dennis Claus
Claus Realty Advisors
(714) 749-5462
9 Total Sales
Map
Source: California Regional Multiple Listing Service (CRMLS)
MLS Number: OC14090618
APN: 7255-021-009
- 4110 E Vermont St
- 386 Mira Mar Ave
- 4218 E 3rd St
- 274 Grand Ave
- 4112 E 5th St
- 4251 E 4th St
- 3600 E 4th St Unit 303
- 624 Termino Ave
- 4512 E Vermont St
- 235 Termino Ave Unit 1
- 260 Prospect Ave
- 363 Newport Ave Unit 102
- 249 Loma Ave
- 254 Newport Ave
- 661 Grand Ave
- 377 Roycroft Ave
- 234 Ximeno Ave
- 680 Grand Ave Unit 105
- 221 Termino Ave
- 384 Redondo Ave Unit 205
