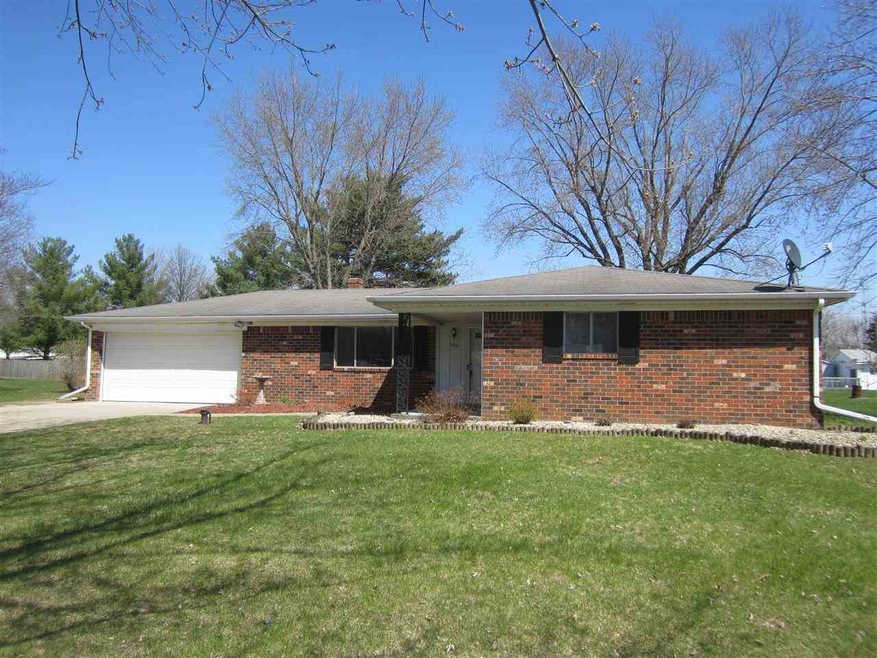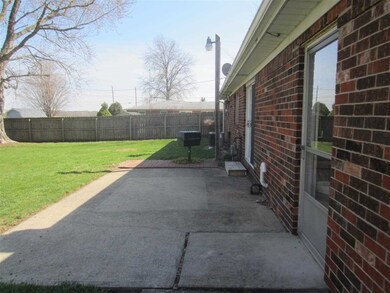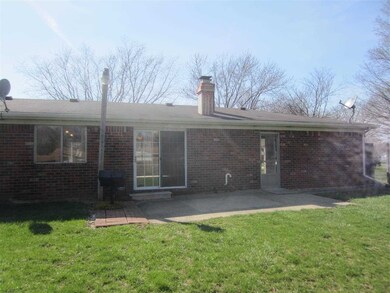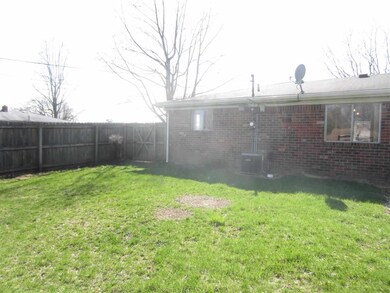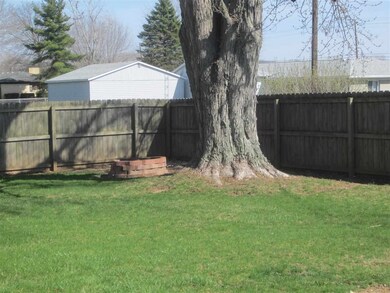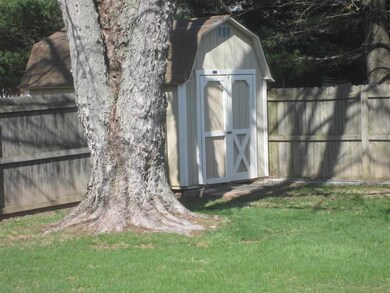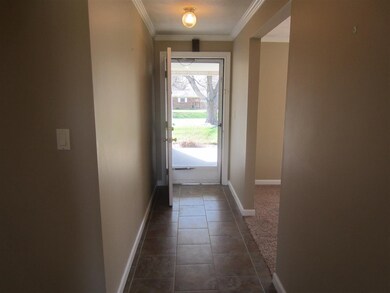
4020 N Creston Dr Marion, IN 46952
Shady Hills NeighborhoodHighlights
- Open Floorplan
- Wood Flooring
- 2 Car Attached Garage
- Backs to Open Ground
- Utility Sink
- Wet Bar
About This Home
As of April 2019Beautiful, low maintenance brick ranch. This 3 bedroom, 2 bath home sits in the quiet subdivision, Avondale. Privacy fence and patio with gas grill. Tile and hardwood flooring, tiled tub and shower. All appliances stay. A full basement with a wet bar includes washer, dryer and pool table that remains with the house. You have to see this one! Move in ready! Agent is related to seller.
Last Listed By
Joe Grubb
Century 21 Kilgore, Realtors Listed on: 04/17/2014
Home Details
Home Type
- Single Family
Est. Annual Taxes
- $738
Year Built
- Built in 1966
Lot Details
- 0.46 Acre Lot
- Lot Dimensions are 125 x 160
- Backs to Open Ground
- Rural Setting
- Privacy Fence
- Wood Fence
- Landscaped
- Level Lot
Home Design
- Brick Exterior Construction
- Asphalt Roof
Interior Spaces
- 1-Story Property
- Open Floorplan
- Wet Bar
- Crown Molding
- Gas Log Fireplace
- Storage In Attic
- Washer and Electric Dryer Hookup
Kitchen
- Electric Oven or Range
- Laminate Countertops
- Utility Sink
Flooring
- Wood
- Carpet
- Tile
- Vinyl
Bedrooms and Bathrooms
- 3 Bedrooms
- 2 Full Bathrooms
- Separate Shower
Basement
- Basement Fills Entire Space Under The House
- Sump Pump
- Block Basement Construction
- 1 Bedroom in Basement
Home Security
- Storm Doors
- Fire and Smoke Detector
Parking
- 2 Car Attached Garage
- Garage Door Opener
Utilities
- Forced Air Heating and Cooling System
- Heating System Uses Gas
- Private Company Owned Well
- Well
- Septic System
Additional Features
- Energy-Efficient HVAC
- Patio
Listing and Financial Details
- Assessor Parcel Number 27-03-24-103-054.000-021
Ownership History
Purchase Details
Home Financials for this Owner
Home Financials are based on the most recent Mortgage that was taken out on this home.Purchase Details
Home Financials for this Owner
Home Financials are based on the most recent Mortgage that was taken out on this home.Purchase Details
Purchase Details
Similar Homes in Marion, IN
Home Values in the Area
Average Home Value in this Area
Purchase History
| Date | Type | Sale Price | Title Company |
|---|---|---|---|
| Warranty Deed | $129,900 | North American Title Company L | |
| Warranty Deed | -- | None Available | |
| Deed | $109,000 | -- | |
| Deed | $92,900 | -- |
Mortgage History
| Date | Status | Loan Amount | Loan Type |
|---|---|---|---|
| Open | $6,049 | FHA | |
| Open | $127,546 | FHA | |
| Previous Owner | $109,250 | Future Advance Clause Open End Mortgage |
Property History
| Date | Event | Price | Change | Sq Ft Price |
|---|---|---|---|---|
| 04/05/2019 04/05/19 | Sold | $129,900 | 0.0% | $64 / Sq Ft |
| 03/05/2019 03/05/19 | Pending | -- | -- | -- |
| 03/03/2019 03/03/19 | For Sale | $129,900 | +13.0% | $64 / Sq Ft |
| 05/01/2014 05/01/14 | Sold | $115,000 | -0.8% | $57 / Sq Ft |
| 04/25/2014 04/25/14 | Pending | -- | -- | -- |
| 04/17/2014 04/17/14 | For Sale | $115,900 | -- | $57 / Sq Ft |
Tax History Compared to Growth
Tax History
| Year | Tax Paid | Tax Assessment Tax Assessment Total Assessment is a certain percentage of the fair market value that is determined by local assessors to be the total taxable value of land and additions on the property. | Land | Improvement |
|---|---|---|---|---|
| 2024 | $711 | $135,000 | $22,500 | $112,500 |
| 2023 | $685 | $136,300 | $22,500 | $113,800 |
| 2022 | $774 | $136,300 | $22,500 | $113,800 |
| 2021 | $739 | $127,000 | $22,500 | $104,500 |
| 2020 | $591 | $121,700 | $22,500 | $99,200 |
| 2019 | $567 | $124,600 | $22,500 | $102,100 |
| 2018 | $397 | $107,100 | $22,500 | $84,600 |
| 2017 | $382 | $107,100 | $22,500 | $84,600 |
| 2016 | $339 | $104,400 | $22,500 | $81,900 |
| 2014 | $368 | $109,100 | $22,500 | $86,600 |
| 2013 | $368 | $103,300 | $22,500 | $80,800 |
Agents Affiliated with this Home
-
Tonya McCoy

Seller's Agent in 2019
Tonya McCoy
Moving Real Estate
(765) 251-3018
26 in this area
224 Total Sales
-
Jennifer Swanner

Buyer's Agent in 2019
Jennifer Swanner
Nicholson Realty 2.0 LLC
(765) 661-4821
9 in this area
221 Total Sales
-
J
Seller's Agent in 2014
Joe Grubb
Century 21 Kilgore, Realtors
Map
Source: Indiana Regional MLS
MLS Number: 201412853
APN: 27-03-24-103-054.000-021
- 1855 N Michael Dr
- 1875 N Michael Dr
- 4231 N Conner Dr
- 3930 N Penbrook Dr
- 3820 N Ridge Ct
- 110 E Harreld Rd
- 2315 N River Rd
- 1402 W Chapel Pike
- 1614 Fox Trail Unit 1
- 1431 Fox Trail Unit 49
- 1622 W Parkview Dr
- 1615 Fox Trail Unit 16
- 1605 Fox Trail Unit 11
- 1509 Hawksview Dr
- 1425 Fox Trail Unit 46
- 1428 Fox Trail Unit 17
- 1426 Fox Trail Unit 18
- 1424 Fox Trail Unit 19
- 1422 Fox Trail Unit 20
- 1420 Fox Trail Unit 21
