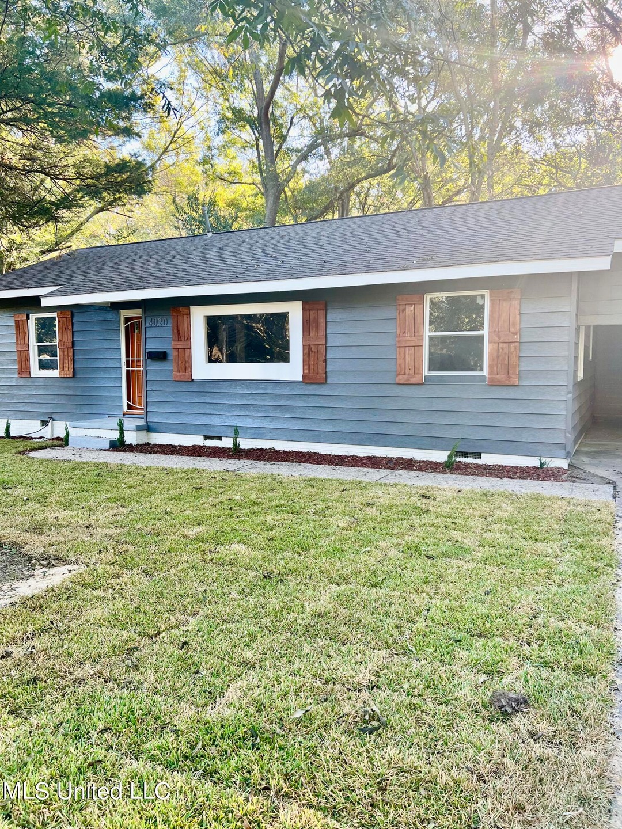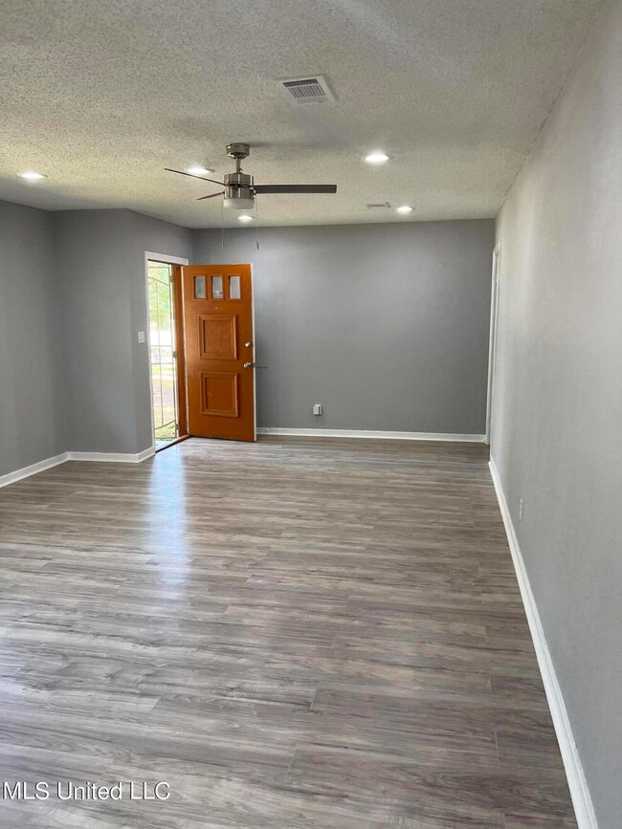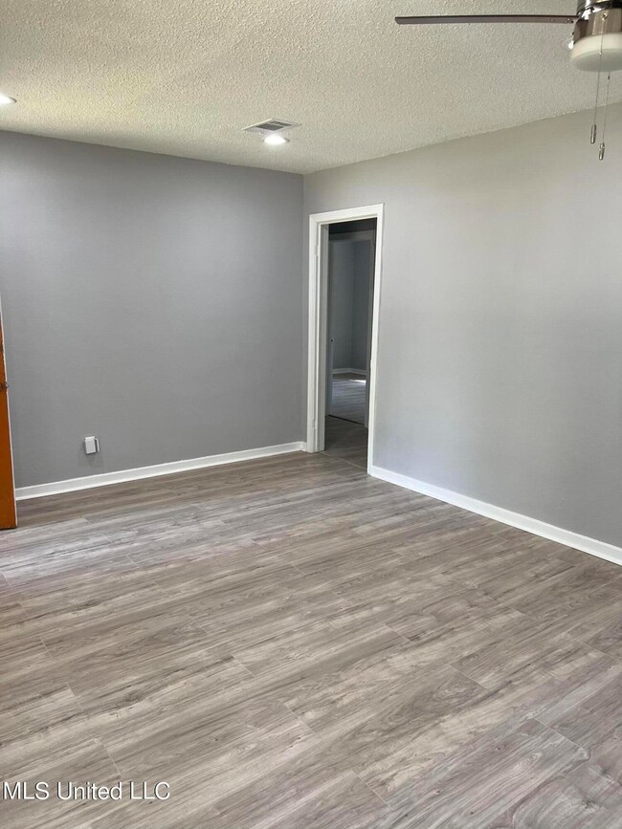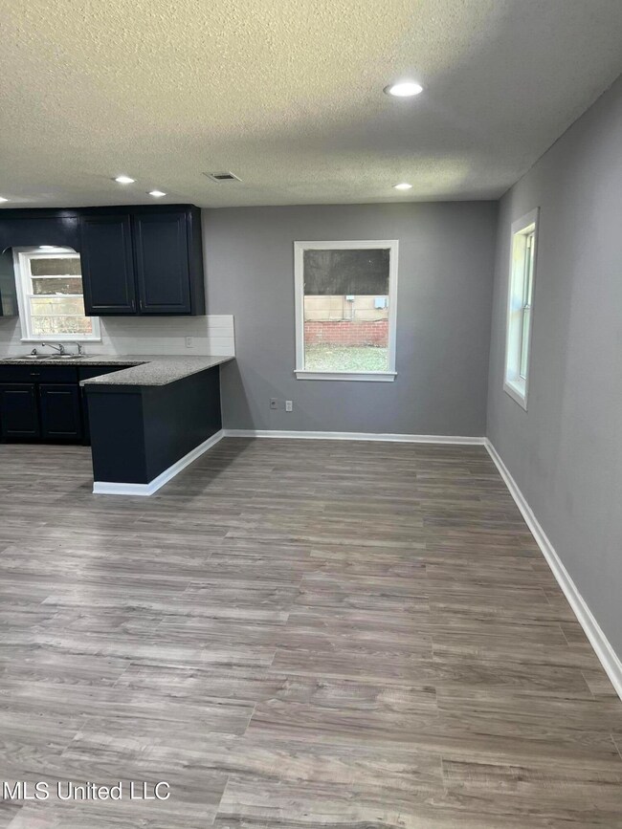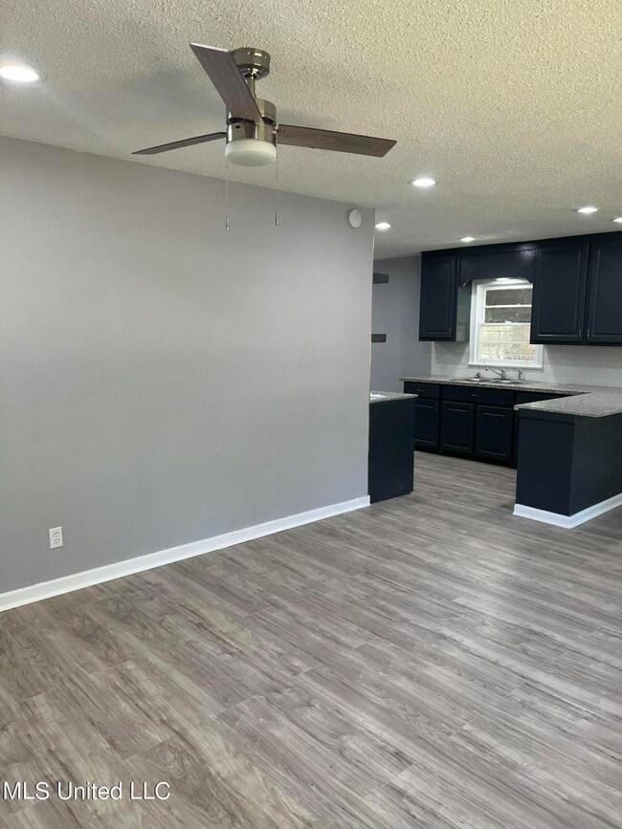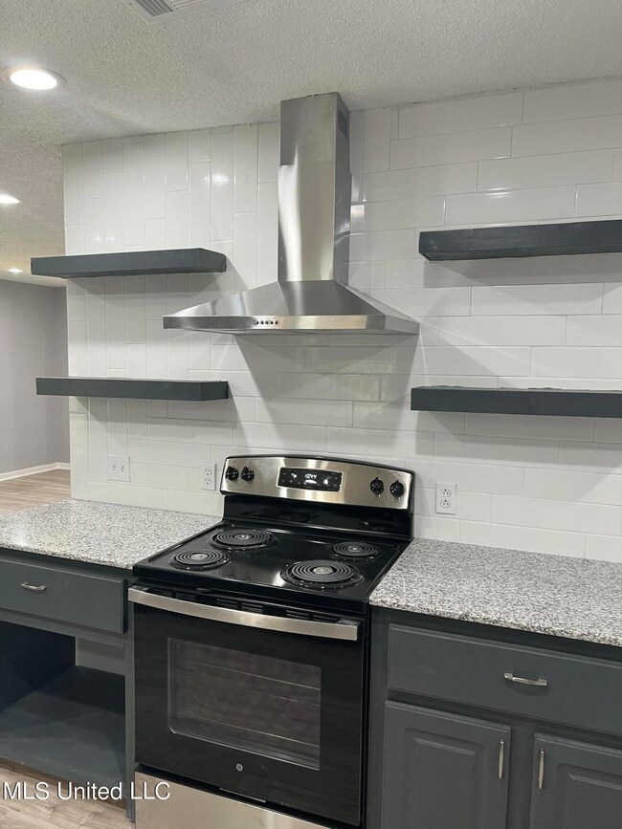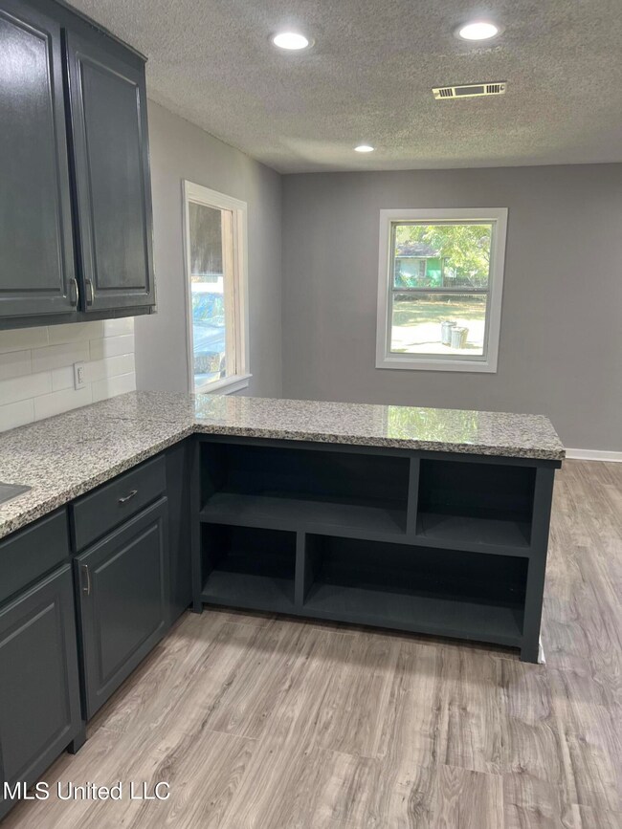
4020 Oaklawn Dr Jackson, MS 39206
North Jackson NeighborhoodHighlights
- Open Floorplan
- Combination Kitchen and Living
- Private Yard
- Traditional Architecture
- Granite Countertops
- No HOA
About This Home
As of March 2023Wow!! You don't want to miss out on this home. Come look at this recently updated property. Your new home has been updated from top to bottom. This home has a new roof, new amenities, new flooring, just to name a few. Walk inside this open concept living room and you will see this huge family/dining room. You will also notice in the kitchen granite countertops and plenty of storage space. Your home has new stainless steel stove and vent hood. You will also notice this custom built cabinet for all your storage needs. Off from the kitchen is a brand new half bath. Your primary bedroom is large and spacious with large closet space. The two other bedrooms offers ample space with good size closets.
Your new home orders also has an updated bathroom with granite countertops with plenty of space. The backyard is perfect for all your entertainment needs. With a private fence and gate you can over endless entertainment. Contact your favorite agent to schedule this home today.
Last Agent to Sell the Property
J. Daniel Realty, LLC License #B21772 Listed on: 11/28/2022
Home Details
Home Type
- Single Family
Est. Annual Taxes
- $1,475
Year Built
- Built in 1953
Lot Details
- 7,841 Sq Ft Lot
- Private Yard
Home Design
- Traditional Architecture
- Architectural Shingle Roof
- Metal Siding
Interior Spaces
- 1,380 Sq Ft Home
- 1-Story Property
- Open Floorplan
- Ceiling Fan
- Combination Kitchen and Living
Kitchen
- Breakfast Bar
- Oven
- Electric Cooktop
- Kitchen Island
- Granite Countertops
Bedrooms and Bathrooms
- 3 Bedrooms
Parking
- Attached Garage
- 1 Carport Space
Schools
- Northwest Elementary School
- Chastain Middle School
- Callaway High School
Utilities
- Central Heating and Cooling System
- Hot Water Heating System
Community Details
- No Home Owners Association
- Del Rosa Subdivision
Listing and Financial Details
- Assessor Parcel Number 0429-0414-000
Ownership History
Purchase Details
Purchase Details
Home Financials for this Owner
Home Financials are based on the most recent Mortgage that was taken out on this home.Similar Homes in Jackson, MS
Home Values in the Area
Average Home Value in this Area
Purchase History
| Date | Type | Sale Price | Title Company |
|---|---|---|---|
| Quit Claim Deed | -- | None Available | |
| Special Warranty Deed | -- | -- |
Mortgage History
| Date | Status | Loan Amount | Loan Type |
|---|---|---|---|
| Previous Owner | $60,500 | No Value Available |
Property History
| Date | Event | Price | Change | Sq Ft Price |
|---|---|---|---|---|
| 03/17/2023 03/17/23 | Sold | -- | -- | -- |
| 01/22/2023 01/22/23 | Price Changed | $135,900 | -2.2% | $98 / Sq Ft |
| 12/06/2022 12/06/22 | Price Changed | $138,900 | -2.1% | $101 / Sq Ft |
| 11/28/2022 11/28/22 | For Sale | $141,900 | +966.9% | $103 / Sq Ft |
| 09/06/2013 09/06/13 | Sold | -- | -- | -- |
| 09/05/2013 09/05/13 | Pending | -- | -- | -- |
| 07/22/2013 07/22/13 | For Sale | $13,300 | -- | $12 / Sq Ft |
Tax History Compared to Growth
Tax History
| Year | Tax Paid | Tax Assessment Tax Assessment Total Assessment is a certain percentage of the fair market value that is determined by local assessors to be the total taxable value of land and additions on the property. | Land | Improvement |
|---|---|---|---|---|
| 2024 | $778 | $5,111 | $2,490 | $2,621 |
| 2023 | $778 | $7,667 | $3,735 | $3,932 |
| 2022 | $1,475 | $7,667 | $3,735 | $3,932 |
| 2021 | $1,475 | $7,667 | $3,735 | $3,932 |
| 2020 | $1,460 | $7,631 | $3,735 | $3,896 |
| 2019 | $1,461 | $7,631 | $3,735 | $3,896 |
| 2018 | $1,445 | $7,631 | $3,735 | $3,896 |
| 2017 | $1,408 | $7,631 | $3,735 | $3,896 |
| 2016 | $1,408 | $7,631 | $3,735 | $3,896 |
| 2015 | $1,336 | $7,463 | $3,735 | $3,728 |
| 2014 | $1,334 | $7,463 | $3,735 | $3,728 |
Agents Affiliated with this Home
-

Seller's Agent in 2023
Brandee Williams
J. Daniel Realty, LLC
(601) 982-1300
12 in this area
37 Total Sales
-
T
Seller's Agent in 2013
Tressie Buckhaulter Moore
Cathy Watson Real Estate
Map
Source: MLS United
MLS Number: 4034417
APN: 0429-0414-000
- 4189 Del Rosa Dr
- 315 E Northside Dr
- 4650 Manila Dr
- 361 E Northside Dr
- 4832 Woodmont Dr
- 4806 Maplewood Dr
- 282 Iris Ave
- 4816 Maplewood Dr
- 4803 Sheridan Dr
- 516 Naples Rd
- 4851 Maplewood Dr
- 4560 Meadowridge Dr
- 329 Pine Ridge Rd
- 3952 Meadowlane Dr
- 4876 Maplewood Dr
- 216 Pine Ridge Rd
- 515 Belvedere Rd
- 325 Cedarhurst Dr
- 460 W Northside Dr
- 535 Avalon Rd
