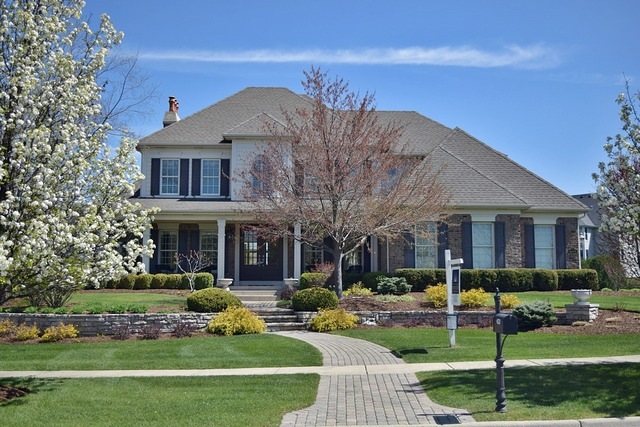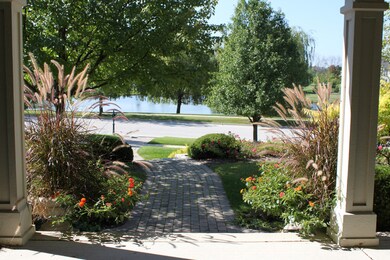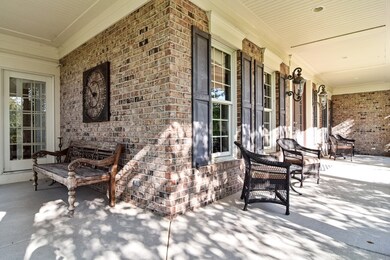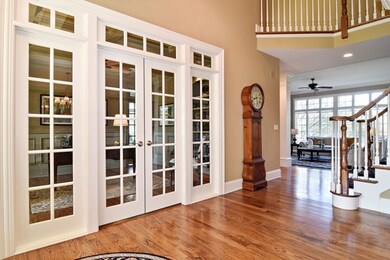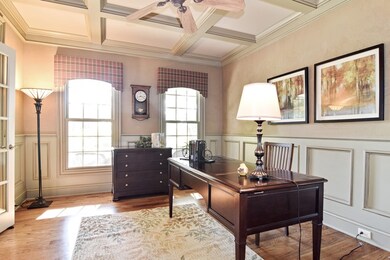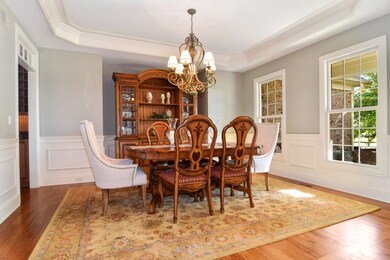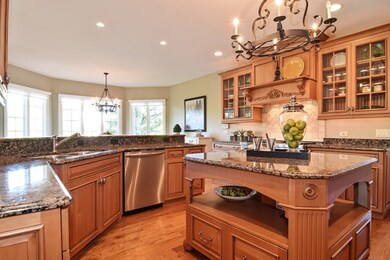
4020 River Ridge Dr Saint Charles, IL 60175
Novak Park NeighborhoodEstimated Value: $902,000 - $983,582
Highlights
- Water Views
- Second Kitchen
- Landscaped Professionally
- Wild Rose Elementary School Rated A
- In Ground Pool
- Pond
About This Home
As of May 2016Exquisite John Hall built Model home on oversized .73 acre lot within walking distance to highly-acclaimed St. Charles North High School! Excellent location close to downtown, river, parks & dog park! Inviting wrap-around front porch overlooks pond and sunset views! Over 5,000 sf of living space including elaborate & extensive millwork, three fireplaces, coffered & wood-beam ceilings, stunning decor, hardwood floors, French doors, transoms, Hunter Douglas Silhouettes & Plantation Shutters. Gourmet kitchen features custom cabinetry, high end appliances, island & large eat in! Dreamy master suite with Infinity tub & fireplace! Incredible finished basement with fireplace, bar/2nd kitchen & full bath! Light & bright laundry room with exterior access & separate mudroom to garage. Gorgeous Barrington Pool & Spa w/natural flagstone deck & auto vacuum system!
Last Agent to Sell the Property
Coldwell Banker Realty License #475103636 Listed on: 09/30/2015

Home Details
Home Type
- Single Family
Est. Annual Taxes
- $18,451
Year Built
- 2002
Lot Details
- Landscaped Professionally
- Corner Lot
HOA Fees
- $49 per month
Parking
- Attached Garage
- Garage Transmitter
- Garage Door Opener
- Side Driveway
- Garage Is Owned
Home Design
- Traditional Architecture
- Brick Exterior Construction
- Slab Foundation
- Asphalt Shingled Roof
- Cedar
Interior Spaces
- Vaulted Ceiling
- Wood Burning Fireplace
- Gas Log Fireplace
- Recreation Room
- Game Room
- Heated Sun or Florida Room
- Utility Room with Study Area
- Wood Flooring
- Water Views
- Finished Basement
- Finished Basement Bathroom
Kitchen
- Second Kitchen
- Breakfast Bar
- Oven or Range
- Microwave
- Dishwasher
- Kitchen Island
- Disposal
Bedrooms and Bathrooms
- Primary Bathroom is a Full Bathroom
- Dual Sinks
- Whirlpool Bathtub
- Separate Shower
Laundry
- Laundry on main level
- Dryer
- Washer
Outdoor Features
- In Ground Pool
- Pond
- Patio
Utilities
- Forced Air Heating and Cooling System
- Heating System Uses Gas
Listing and Financial Details
- Homeowner Tax Exemptions
Ownership History
Purchase Details
Purchase Details
Purchase Details
Home Financials for this Owner
Home Financials are based on the most recent Mortgage that was taken out on this home.Purchase Details
Purchase Details
Home Financials for this Owner
Home Financials are based on the most recent Mortgage that was taken out on this home.Similar Homes in Saint Charles, IL
Home Values in the Area
Average Home Value in this Area
Purchase History
| Date | Buyer | Sale Price | Title Company |
|---|---|---|---|
| Albert Biemer Trust | -- | Ice Miller Llp | |
| Biemer Albert J | -- | None Available | |
| Biemer Albert J | $650,000 | None Available | |
| Black Christopher D | -- | None Available | |
| Black Christopher D | $783,500 | Chicago Title Insurance Co |
Mortgage History
| Date | Status | Borrower | Loan Amount |
|---|---|---|---|
| Previous Owner | Biemer Albert J | $520,000 | |
| Previous Owner | Black Christopher D | $294,000 | |
| Previous Owner | Black Christopher D | $337,000 | |
| Previous Owner | Black Christopher D | $347,400 | |
| Previous Owner | Black Christopher D | $495,800 | |
| Previous Owner | Black Christopher D | $500,000 | |
| Previous Owner | The Old Second National Bank Of Aurora | $540,000 |
Property History
| Date | Event | Price | Change | Sq Ft Price |
|---|---|---|---|---|
| 05/13/2016 05/13/16 | Sold | $650,000 | -7.0% | $167 / Sq Ft |
| 03/17/2016 03/17/16 | Pending | -- | -- | -- |
| 01/08/2016 01/08/16 | Price Changed | $699,000 | -6.8% | $180 / Sq Ft |
| 09/30/2015 09/30/15 | For Sale | $749,900 | -- | $193 / Sq Ft |
Tax History Compared to Growth
Tax History
| Year | Tax Paid | Tax Assessment Tax Assessment Total Assessment is a certain percentage of the fair market value that is determined by local assessors to be the total taxable value of land and additions on the property. | Land | Improvement |
|---|---|---|---|---|
| 2023 | $18,451 | $246,544 | $59,994 | $186,550 |
| 2022 | $17,473 | $227,401 | $72,308 | $155,093 |
| 2021 | $16,781 | $216,758 | $68,924 | $147,834 |
| 2020 | $18,557 | $231,474 | $67,639 | $163,835 |
| 2019 | $18,231 | $226,891 | $66,300 | $160,591 |
| 2018 | $19,525 | $241,391 | $65,081 | $176,310 |
| 2017 | $19,032 | $233,138 | $62,856 | $170,282 |
| 2016 | $20,002 | $224,949 | $60,648 | $164,301 |
| 2015 | -- | $215,203 | $59,994 | $155,209 |
| 2014 | -- | $210,190 | $59,994 | $150,196 |
| 2013 | -- | $214,387 | $60,594 | $153,793 |
Agents Affiliated with this Home
-
Debora McKay

Seller's Agent in 2016
Debora McKay
Coldwell Banker Realty
(630) 587-4672
8 in this area
334 Total Sales
-
Stephanie Doherty

Buyer's Agent in 2016
Stephanie Doherty
HomeSmart Connect LLC
(630) 643-3602
1 in this area
102 Total Sales
Map
Source: Midwest Real Estate Data (MRED)
MLS Number: MRD09051786
APN: 09-16-229-008
- 4156 Meadow View Dr
- 860 Reserve Dr
- 6N853 State Route 31
- 5N770 Pearson Dr
- 35W768 Wood Ln
- 5N214 Wilton Croft Rd
- 3302 Greenwood Ln
- 5N024 Il Route 31
- 36W442 Hunters Gate Rd
- 6N362 Riverside Dr
- 401 Abbeywood Dr
- 135 Thornhill Farm Ln Unit 1
- 6N372 E Ridgewood Dr Unit 3
- 6N691 State Route 31
- 36W785 Stonebridge Ln Unit 1
- 3009 Fox Glen Ct
- 36W850 Red Gate Ct
- 4N749 Old Farm Rd
- 4009 Faith Ln
- 4032 Faith Ln
- 4020 River Ridge Dr
- 4040 River Ridge Dr
- 4015 Prairie Crossing Dr
- 4035 Prairie Crossing Dr
- 4060 River Ridge Dr
- 4055 Prairie Crossing Dr
- 541 River Ridge Dr
- 521 River Ridge Dr
- 4055 River Ridge Dr
- 4075 Prairie Crossing Dr
- 501 River Ridge Dr
- 4110 River Ridge Dr
- 4012 Prairie Crossing Dr
- 4075 River Ridge Dr
- 4075 River Ridge Dr
- 4032 Prairie Crossing Dr
- 475 River Ridge Dr
- 4115 Prairie Crossing Dr
- 4030 Meadow View Dr
- 4010 Meadow View Dr
