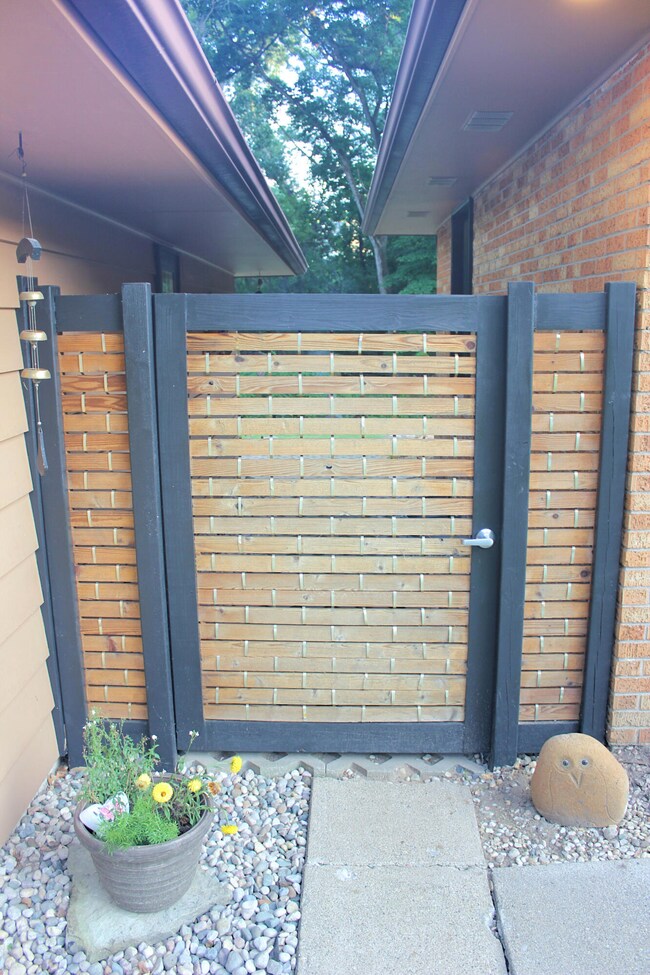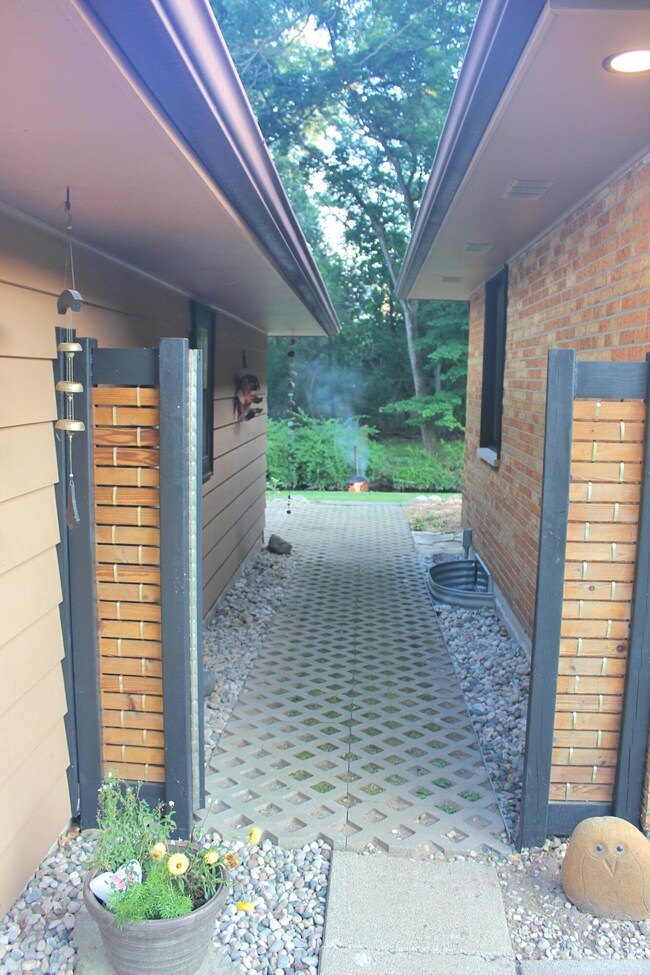
4020 Sunvalley Dr Kalamazoo, MI 49008
Hill N Brook NeighborhoodEstimated Value: $303,000 - $464,000
Highlights
- Private Waterfront
- Wood Burning Stove
- Wooded Lot
- Deck
- Recreation Room
- Wood Flooring
About This Home
As of September 2023The owner, architectural designer/builder and LEED-AP, transformed this mid-century brick
ranch house into a one-of-a-kind home, focusing on high-quality, locally-sourced materials, energy efficiency, and native plantings reflective of the surrounding waterway environment.
Located in Kalamazoo's desirable Hill N' Brook neighborhood, this stunning 4 bedroom, 2 bath
home is situated on a quiet cul-de-sac, convenient to amenities, offering kayaking, fishing, and abundant views of wildlife on the West Fork of Portage Creek and adjacent ponds. The lot includes a custom designed/fabricated steel and white oak footbridge spanning the high-bank creek to a modern, stucco shed on the opposite bank. The exterior is fully landscaped with many pollinator native species, two decks, patios and bridge A "built, not bought" mantra coupled with skills and craftsmanship is evident throughout in the locally harvested, custom-milled woodwork and site-built maple cabinetry as well as in the tile, plaster coves, flooring, and the custom pre-cast concrete countertops. The upstairs bathroom features a wall-to-wall window above the curbless shower equipped with a linear drain and custom glass doors. The geometric wood ceiling has a custom maple fan shroud.
The kitchen features stainless steel appliances, an apron-front sink, pot filler, reverse osmosis system, under-cabinet lighting, large pull-out pantries, drawer microwave, and an electric touch opening for the trash/recycling cabinet. An upcycled maple bowling lane serves as an eat-in kitchen countertop overlooking the backyard to the creek.
The finished basement has one bedroom, all-purpose room, family room, laundry/bath, and walk-in pantry featuring steel fabrication and locally-sourced maple and oak slabs, oak barrel vault ceiling with live edge border and slate tile floor. The handrail, stair treads and risers were harvested from an oak tree that fell on an adjacent property. More storage is available in the mechanical corridor where the engineered, dual-loop manifold system of the all new Pex
plumbing is located.
All electrical and plumbing have been completely replaced as well as virtually everything else on the interior including solid-core doors. Insulation has been added throughout and most interior walls are insulated with mineral wool fire/sound suppressing insulation. Attic was blown full of cellulose, basement walls are 10" thick poured concrete, insulated to R-20, and sills are spray foamed.
Home Details
Home Type
- Single Family
Est. Annual Taxes
- $3,712
Year Built
- Built in 1957
Lot Details
- 0.51 Acre Lot
- Lot Dimensions are 120 x 184.5
- Private Waterfront
- 120 Feet of Waterfront
- Cul-De-Sac
- Decorative Fence
- Shrub
- Level Lot
- Wooded Lot
- Garden
Parking
- 2 Car Detached Garage
- Garage Door Opener
Home Design
- Brick Exterior Construction
- Asphalt Roof
Interior Spaces
- 1-Story Property
- Wood Burning Stove
- Wood Burning Fireplace
- Replacement Windows
- Low Emissivity Windows
- Insulated Windows
- Window Treatments
- Garden Windows
- Living Room with Fireplace
- Recreation Room
- Wood Flooring
- Water Views
Kitchen
- Eat-In Kitchen
- Oven
- Stove
- Range
- Microwave
- Freezer
- Dishwasher
- Disposal
Bedrooms and Bathrooms
- 4 Bedrooms | 3 Main Level Bedrooms
- 2 Full Bathrooms
Laundry
- Laundry on main level
- Dryer
- Washer
Basement
- Basement Fills Entire Space Under The House
- 1 Bedroom in Basement
Outdoor Features
- Water Access
- Deck
- Patio
- Shed
- Storage Shed
Location
- Mineral Rights
Utilities
- Forced Air Heating and Cooling System
- Heating System Uses Natural Gas
- Heating System Uses Wood
- Tankless Water Heater
- Natural Gas Water Heater
- Water Softener is Owned
- High Speed Internet
- Phone Available
- Cable TV Available
Ownership History
Purchase Details
Home Financials for this Owner
Home Financials are based on the most recent Mortgage that was taken out on this home.Purchase Details
Home Financials for this Owner
Home Financials are based on the most recent Mortgage that was taken out on this home.Similar Homes in the area
Home Values in the Area
Average Home Value in this Area
Purchase History
| Date | Buyer | Sale Price | Title Company |
|---|---|---|---|
| Dawati Sara | $427,000 | None Listed On Document | |
| Phelps Kristin W | $115,300 | First American |
Mortgage History
| Date | Status | Borrower | Loan Amount |
|---|---|---|---|
| Previous Owner | Phelps Kristin W | $98,005 |
Property History
| Date | Event | Price | Change | Sq Ft Price |
|---|---|---|---|---|
| 09/05/2023 09/05/23 | Sold | $427,000 | +207.2% | $214 / Sq Ft |
| 08/07/2023 08/07/23 | Pending | -- | -- | -- |
| 08/05/2023 08/05/23 | For Sale | $139,000 | -- | $70 / Sq Ft |
Tax History Compared to Growth
Tax History
| Year | Tax Paid | Tax Assessment Tax Assessment Total Assessment is a certain percentage of the fair market value that is determined by local assessors to be the total taxable value of land and additions on the property. | Land | Improvement |
|---|---|---|---|---|
| 2024 | $3,048 | $98,900 | $0 | $0 |
| 2023 | $2,178 | $89,800 | $0 | $0 |
| 2022 | $3,712 | $84,400 | $0 | $0 |
| 2021 | $3,589 | $79,900 | $0 | $0 |
| 2020 | $3,515 | $79,800 | $0 | $0 |
| 2019 | $3,351 | $71,900 | $0 | $0 |
| 2018 | $3,272 | $69,100 | $0 | $0 |
| 2017 | $3,359 | $70,100 | $0 | $0 |
| 2016 | $3,359 | $65,600 | $0 | $0 |
| 2015 | $3,359 | $65,100 | $0 | $0 |
| 2014 | $3,359 | $63,000 | $0 | $0 |
Agents Affiliated with this Home
-
Todd Haulenbeek
T
Seller's Agent in 2023
Todd Haulenbeek
Homewaters, LLC
(269) 760-5660
1 in this area
4 Total Sales
-
Charlie Bradford

Buyer's Agent in 2023
Charlie Bradford
Chuck Jaqua, REALTOR
2 in this area
121 Total Sales
Map
Source: Southwestern Michigan Association of REALTORS®
MLS Number: 23028441
APN: 06-32-342-010
- 4344 Roxbury Ln
- 3740 Madison St
- 2701 Brookhaven Dr
- 5037 Greenhill St
- 3812 Oakland Dr
- 2056 Autumn Crest Ln Unit 5
- 2021 Skyler Dr
- 3010 Hill An Brook Dr
- 3511 Madison St
- 3423 Adams St
- 5093 Grand Arbre Trail
- 4040 Greenleaf Cir Unit 201
- 4040 Greenleaf Cir Unit 301
- 2523 Logan Ave
- 2707 Fleetwood Dr
- 2408 Logan Ave
- 3808 Greenleaf Cir
- 2218 Logan Ave
- 2421 Crest Dr
- 3603 Woodcliff Dr
- 4020 Sunvalley Dr
- 4012 Sunvalley Dr
- 4030 Sunvalley Dr
- 2548 Sunnybrook Dr
- 4017 Sunvalley Dr
- 4029 Sunvalley Dr
- 4044 Sunvalley Dr
- 4002 Sunvalley Dr
- 2560 Sunnybrook Dr
- 4104 Sunvalley Dr
- 2538 Sunnybrook Dr
- 4039 Sunvalley Dr
- 4003 Sunvalley Dr
- 4135 Madison St
- 4130 Sun Valley Dr
- 4118 Sunvalley Dr
- 2526 Sunnybrook Dr
- 2606 Sunnybrook Dr
- 4051 Sunvalley Dr
- 4051 Sunvalley Dr






