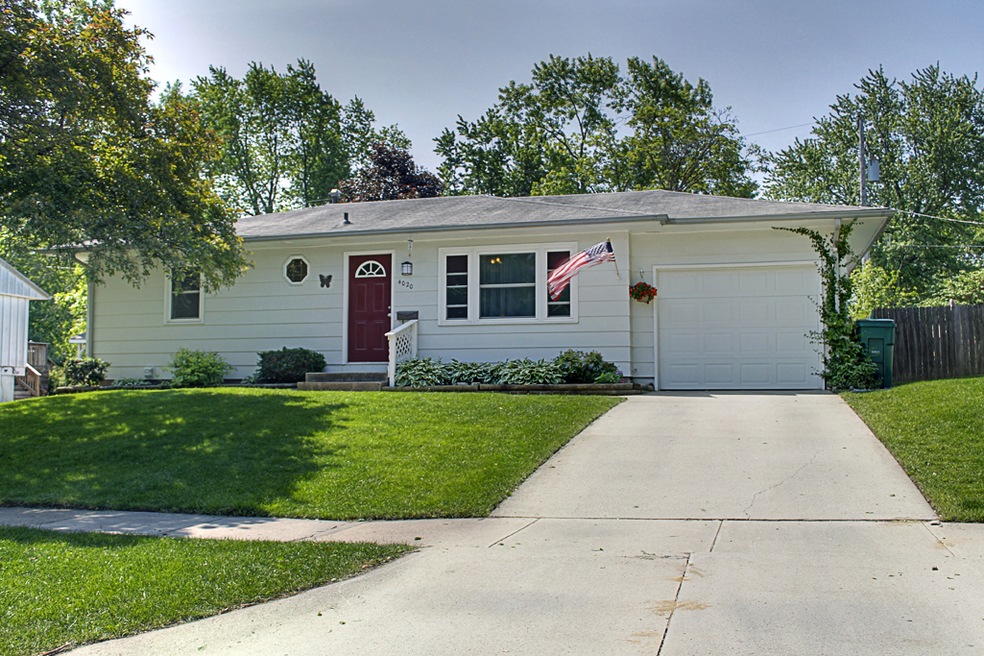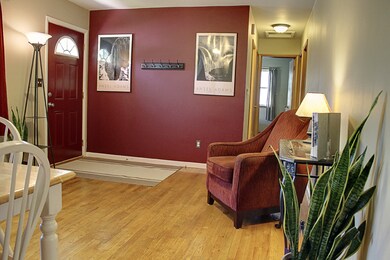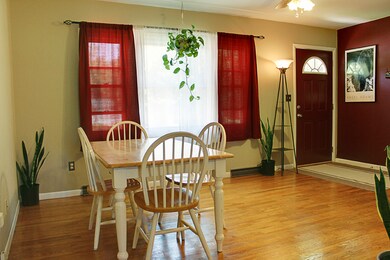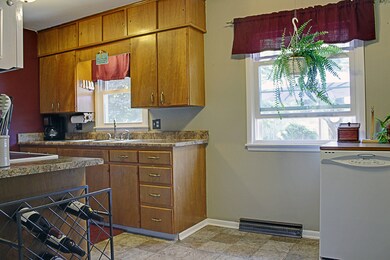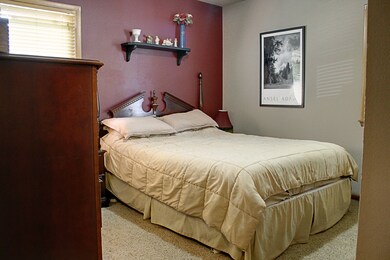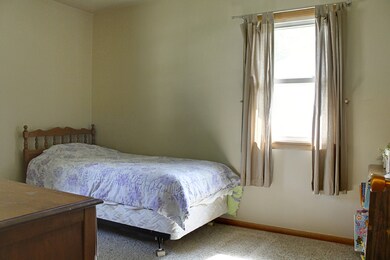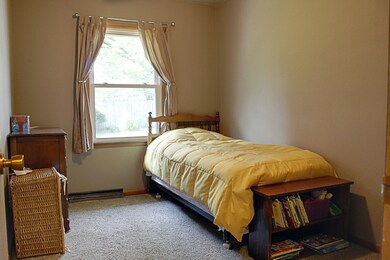
4020 Toronto St Ames, IA 50014
Ontario NeighborhoodEstimated Value: $190,000 - $219,000
About This Home
As of July 20123 BR ranch home lcoated in West Ames. Hardwood floors, freshly painted interior walls. Lower level family room with egress windows, potential 4 BR/office. 3/4 bath, new windows (2010), new garage door (2012). Fenced yard.
Last Listed By
Nancy Miller
Weichert, Realtors®-Miller & Clark Agency License #S42060 Listed on: 05/17/2012
Home Details
Home Type
Single Family
Est. Annual Taxes
$2,536
Year Built
1963
Lot Details
0
Listing Details
- Property Sub Type: Single Family Residence
- Prop. Type: Residential
- Lot Size: 6360
- Co List Office Mls Id: millerclark
- Above Grade Finished Sq Ft: 864.0
- Architectural Style: 1 Story
- Garage Yn: Yes
- Year Built: 1963
- Appliances Microwave: Yes
- Appliances Refrigerators: Yes
- Appliances Dryer: Yes
- Washers: Yes
- Exterior Features Fence: Yes
- Special Features: None
Interior Features
- Appliances: Dishwasher, Disposal, Dryer, Microwave, Range, Refrigerator, Washer
- Has Basement: Full, Sump Pump
- Full Bathrooms: 1
- Three Quarter Bathrooms: 1
- Total Bedrooms: 3
- Below Grade Sq Ft: 489.0
- Flooring: Vinyl, Hardwood, Concrete, Carpet
- Interior Amenities: Ceiling Fan(s)
- Window Features: Window Treatments
- Basement:Full2: Yes
- Appliances Dishwasher: Yes
- Appliances Range: Yes
Exterior Features
- Fencing: Fenced
- Construction Type: Masonite
- Foundation Details: Block
- Other Structures: Storage
- Patio And Porch Features: Patio
- Features:Window Treatment(s): Yes
Garage/Parking
- General Information:Garage Type2: Attached
- General Information:Garage Capacity: 1 Car
Utilities
- Cooling: Central Air
- Cooling Y N: Yes
- Heating: Forced Air, Natural Gas
- Heating Yn: Yes
- Sewer: Public Sewer
- Water Source: Public
- Heating:Natural Gas: Yes
- Heating:Forced Air: Yes
Schools
- Junior High Dist: Ames
Lot Info
- Parcel #: 05-32-377-020
- Zoning: R
Ownership History
Purchase Details
Home Financials for this Owner
Home Financials are based on the most recent Mortgage that was taken out on this home.Similar Homes in Ames, IA
Home Values in the Area
Average Home Value in this Area
Purchase History
| Date | Buyer | Sale Price | Title Company |
|---|---|---|---|
| Block Suzanne | $117,500 | None Available |
Mortgage History
| Date | Status | Borrower | Loan Amount |
|---|---|---|---|
| Open | Block Suzanne M | $85,000 | |
| Closed | Block Suzanne | $105,750 |
Property History
| Date | Event | Price | Change | Sq Ft Price |
|---|---|---|---|---|
| 07/18/2012 07/18/12 | Sold | $117,500 | +0.4% | $136 / Sq Ft |
| 05/19/2012 05/19/12 | Pending | -- | -- | -- |
| 05/17/2012 05/17/12 | For Sale | $117,000 | -- | $135 / Sq Ft |
Tax History Compared to Growth
Tax History
| Year | Tax Paid | Tax Assessment Tax Assessment Total Assessment is a certain percentage of the fair market value that is determined by local assessors to be the total taxable value of land and additions on the property. | Land | Improvement |
|---|---|---|---|---|
| 2024 | $2,536 | $189,100 | $37,000 | $152,100 |
| 2023 | $2,340 | $189,100 | $37,000 | $152,100 |
| 2022 | $2,308 | $147,900 | $37,000 | $110,900 |
| 2021 | $2,412 | $147,900 | $37,000 | $110,900 |
| 2020 | $2,374 | $145,700 | $36,400 | $109,300 |
| 2019 | $2,374 | $145,700 | $36,400 | $109,300 |
| 2018 | $2,392 | $145,700 | $36,400 | $109,300 |
| 2017 | $2,392 | $145,700 | $36,400 | $109,300 |
| 2016 | $2,182 | $132,600 | $34,200 | $98,400 |
| 2015 | $2,182 | $132,600 | $34,200 | $98,400 |
| 2014 | $2,030 | $121,700 | $31,300 | $90,400 |
Agents Affiliated with this Home
-
N
Seller's Agent in 2012
Nancy Miller
Weichert, Realtors®-Miller & Clark Agency
-
J
Seller Co-Listing Agent in 2012
Julie Clark
Weichert, Realtors®-Miller & Clark Agency
-
S
Buyer's Agent in 2012
Sandy Sells
CENTURY 21 SIGNATURE-Ames
Map
Source: Central Iowa Board of REALTORS®
MLS Number: 35536
APN: 05-32-377-020
- 4015 Toronto St
- 4209 Toronto St
- 3806 Ontario St
- 4311 Ontario St
- 4003 Arkansas Dr
- 4011 Arkansas Dr
- 4010 Arkansas Dr
- 3722 Ross Rd
- 802 Phoenix Cir
- 1207 Delaware Ave
- 4704 Toronto St
- 1307 Florida Ave
- 1301 Florida Ave
- 3503 Ross Rd
- 4716 Hutchison St
- 4713 Ontario St
- 1308 Idaho Ave
- 1422 Idaho Ave
- 1513 Ohio Ave
- 1219 Wisconsin Ave
- 4020 Toronto St
- 4024 Toronto St
- 4014 Toronto St
- 1322 Alberta Ave
- 4010 Toronto St
- 1314 Alberta Ave
- 4021 Toronto St
- 1327 Alabama Ln
- 4106 Toronto St
- 4027 Toronto St
- 4004 Toronto St
- 4011 Toronto St
- 1325 Alberta Ave
- 1319 Alberta Ave
- 4103 Toronto St
- 1308 Alberta Ave
- 4007 Toronto St
- 1323 Alabama Ln
- 4112 Toronto St
- 1313 Alberta Ave
