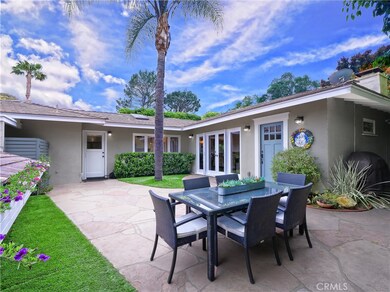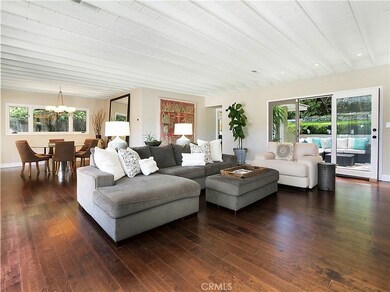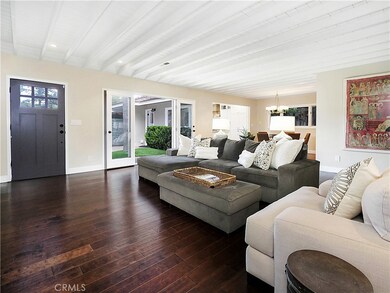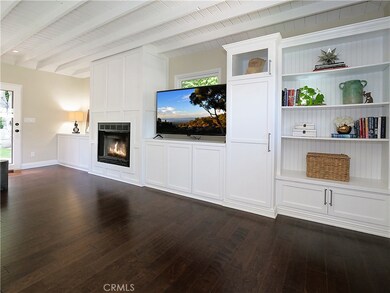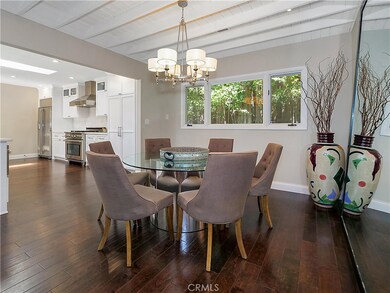
4020 Via Opata Palos Verdes Estates, CA 90274
Estimated Value: $1,806,000 - $1,974,000
Highlights
- Golf Course Community
- Community Stables
- Updated Kitchen
- Rancho Vista Elementary School Rated A+
- Primary Bedroom Suite
- Open Floorplan
About This Home
As of June 2021Welcome to this delightful Valmonte charmer. Remodeled throughout with French doors from the Great Room inviting you to a spacious & inviting front terrace freshened with flower boxes; and an additional door to the rear patio & yard. This one level home with gleaming wood flooring throughout opens to comfortable entertaining and wonderful privacy. This 'open concept' home features a spacious great room & dining area opening to the gleaming 'white kitchen'. This cook's kitchen boasts white stone counters & custom cabinetry surround the fine appliances and nearby laundry area. The front bedroom has a lovely pastoral view of walkers and horseback riders in the parkland across the street. The current owner added newer A/C, furnace, front metal gate, custom window coverings, newer shelving on the fireplace wall, garage door & opener, California Closet wardrobe built-ins throughout and more. In addition, the Master Suite has a gorgeous 'white' full bathroom you will love with a handsome standing tub, separate shower, private toilet room & white stone double vanities. Come and see this special home which boasts comfort, peace, and privacy, all set in a truly wonderful neighborhood.
Last Listed By
Anna Randall
Estate Properties License #00592793 Listed on: 04/29/2021

Home Details
Home Type
- Single Family
Est. Annual Taxes
- $20,577
Year Built
- Built in 1958 | Remodeled
Lot Details
- 6,879 Sq Ft Lot
- Landscaped
- Sprinkler System
- Wooded Lot
- Private Yard
- Back Yard
- Property is zoned PVR1YY
Parking
- 2 Car Attached Garage
- Parking Available
- Front Facing Garage
- Single Garage Door
- Garage Door Opener
- Driveway Up Slope From Street
- Parking Lot
Home Design
- Traditional Architecture
- Interior Block Wall
Interior Spaces
- 1,516 Sq Ft Home
- 1-Story Property
- Open Floorplan
- Built-In Features
- Beamed Ceilings
- Ceiling Fan
- Skylights
- Recessed Lighting
- Fireplace
- Custom Window Coverings
- Window Screens
- Great Room
- Formal Dining Room
- Park or Greenbelt Views
Kitchen
- Updated Kitchen
- Built-In Range
- Range Hood
- Microwave
- Dishwasher
- Stone Countertops
- Disposal
Flooring
- Wood
- Tile
Bedrooms and Bathrooms
- 2 Main Level Bedrooms
- Primary Bedroom Suite
- 2 Full Bathrooms
- Stone Bathroom Countertops
- Dual Vanity Sinks in Primary Bathroom
- Private Water Closet
- Bathtub
- Walk-in Shower
Laundry
- Laundry Room
- Laundry in Kitchen
- Stacked Washer and Dryer
Home Security
- Carbon Monoxide Detectors
- Fire and Smoke Detector
Accessible Home Design
- No Interior Steps
- Accessible Parking
Outdoor Features
- Slab Porch or Patio
- Terrace
Utilities
- Forced Air Heating and Cooling System
- Underground Utilities
- Tankless Water Heater
- Cable TV Available
Listing and Financial Details
- Legal Lot and Block 19 / 6233
- Tax Tract Number 6887
- Assessor Parcel Number 7537034021
Community Details
Overview
- Property has a Home Owners Association
- Pvha (Art Jury) Association, Phone Number (310) 373-6721
Recreation
- Golf Course Community
- Tennis Courts
- Park
- Community Stables
- Horse Trails
- Hiking Trails
- Bike Trail
Ownership History
Purchase Details
Home Financials for this Owner
Home Financials are based on the most recent Mortgage that was taken out on this home.Purchase Details
Home Financials for this Owner
Home Financials are based on the most recent Mortgage that was taken out on this home.Purchase Details
Home Financials for this Owner
Home Financials are based on the most recent Mortgage that was taken out on this home.Purchase Details
Home Financials for this Owner
Home Financials are based on the most recent Mortgage that was taken out on this home.Purchase Details
Home Financials for this Owner
Home Financials are based on the most recent Mortgage that was taken out on this home.Similar Homes in the area
Home Values in the Area
Average Home Value in this Area
Purchase History
| Date | Buyer | Sale Price | Title Company |
|---|---|---|---|
| Costa Paulo Augusto Marques Da | $1,635,000 | Progressive Title | |
| The Tremonti Family Trust | $1,130,000 | Title 365 | |
| Martingale Investments Llc | $923,200 | Title 365 | |
| Lang Bradley A | $650,000 | Equity Title | |
| Horman Steven William | $475,000 | Equity Title |
Mortgage History
| Date | Status | Borrower | Loan Amount |
|---|---|---|---|
| Closed | Costa Paulo Marques Da | $155,000 | |
| Open | Costa Paulo Augusto Marques Da | $1,226,250 | |
| Previous Owner | Tremonti Philip A | $640,000 | |
| Previous Owner | The Tremonti Family Trust | $904,000 | |
| Previous Owner | Martingale Investments Llc | $0 | |
| Previous Owner | Lang Bradley A | $575,000 | |
| Previous Owner | Lang Bradley A | $345,000 | |
| Previous Owner | Lang Bradley A | $300,000 | |
| Previous Owner | Lang Bradley A | $137,000 | |
| Previous Owner | Lang Bradley A | $587,000 | |
| Previous Owner | Lang Bradley A | $650,000 | |
| Previous Owner | Horman Steven William | $380,000 | |
| Closed | Lang Bradley A | $65,000 |
Property History
| Date | Event | Price | Change | Sq Ft Price |
|---|---|---|---|---|
| 06/11/2021 06/11/21 | Sold | $1,635,000 | +9.1% | $1,078 / Sq Ft |
| 05/11/2021 05/11/21 | Pending | -- | -- | -- |
| 04/29/2021 04/29/21 | For Sale | $1,499,000 | +32.7% | $989 / Sq Ft |
| 10/03/2014 10/03/14 | Sold | $1,130,000 | -1.7% | $745 / Sq Ft |
| 08/29/2014 08/29/14 | Pending | -- | -- | -- |
| 07/28/2014 07/28/14 | Price Changed | $1,150,000 | -4.2% | $759 / Sq Ft |
| 07/10/2014 07/10/14 | For Sale | $1,200,000 | -- | $792 / Sq Ft |
Tax History Compared to Growth
Tax History
| Year | Tax Paid | Tax Assessment Tax Assessment Total Assessment is a certain percentage of the fair market value that is determined by local assessors to be the total taxable value of land and additions on the property. | Land | Improvement |
|---|---|---|---|---|
| 2024 | $20,577 | $1,735,073 | $1,388,059 | $347,014 |
| 2023 | $20,058 | $1,701,053 | $1,360,843 | $340,210 |
| 2022 | $19,065 | $1,667,700 | $1,334,160 | $333,540 |
| 2021 | $14,938 | $1,254,660 | $1,003,731 | $250,929 |
| 2020 | $14,738 | $1,241,796 | $993,439 | $248,357 |
| 2019 | $14,309 | $1,217,448 | $973,960 | $243,488 |
| 2018 | $14,185 | $1,193,577 | $954,863 | $238,714 |
| 2016 | $13,468 | $1,147,232 | $917,786 | $229,446 |
| 2015 | $13,322 | $1,130,000 | $904,000 | $226,000 |
| 2014 | $11,548 | $954,000 | $774,000 | $180,000 |
Agents Affiliated with this Home
-

Seller's Agent in 2021
Anna Randall
RE/MAX
(310) 413-0838
1 in this area
4 Total Sales
-
Pam Jensen

Buyer's Agent in 2021
Pam Jensen
RE/MAX
(310) 612-5308
1 in this area
17 Total Sales
-
Polly Watts
P
Seller's Agent in 2014
Polly Watts
Shelter Club Realty, Inc.
(310) 850-5346
11 Total Sales
Map
Source: California Regional Multiple Listing Service (CRMLS)
MLS Number: PV21090532
APN: 7537-034-021
- 5042 Rolling Meadows Rd
- 405 Via Colorin
- 4024 Via Picaposte
- 300 Via Alcance
- 3700 Palos Verdes Dr N
- 4300 Via Alondra
- 4116 Via Solano
- 3612 Palos Verdes Dr N
- 3944 Via Solano
- 4321 Via Azalea
- 4101 Paseo de Las Tortugas
- 3421 Palos Verdes Dr N
- 24880 Via Valmonte
- 24710 Via Valmonte
- 26235 Birchfield Ave
- 3837 Paseo de Las Tortugas
- 4713 Paseo de Las Tortugas
- 3225 Paseo Del Campo
- 4136 Via Lado
- 4160 Via Lado

