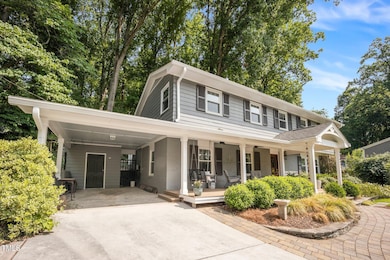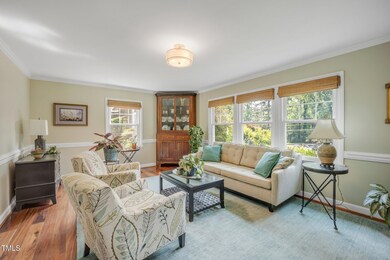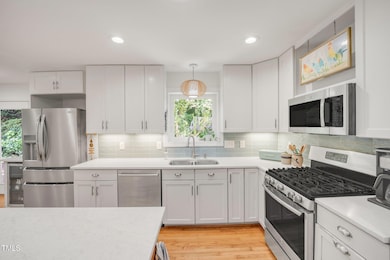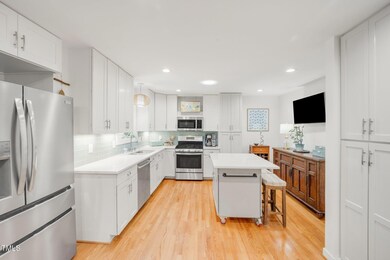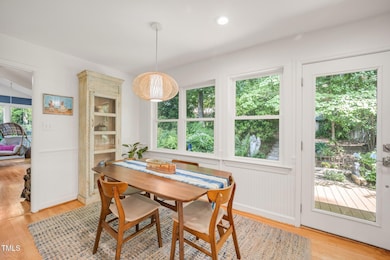
4021 Converse Dr Raleigh, NC 27609
North Hills NeighborhoodEstimated payment $4,558/month
Highlights
- Traditional Architecture
- Wood Flooring
- No HOA
- Douglas Elementary Rated A-
- Quartz Countertops
- Screened Porch
About This Home
Welcome to 4021 Converse Drive nestled on a quiet culdesac in the sought-after North Hills area, this beautifully updated home offers the perfect blend of character, comfort, and convenience.
Inside, you'll find a thoughtfully designed floorplan with 4 generous bedrooms, beautifully updated kitchen with modern finishes and a bright eat-in area, perfect for casual dining. The inviting living room boasts a charming stone fireplace, skylights that fill the space with natural light, and a stunning stained glass window that adds a touch of unique character to the home. The lower level features a living room, bedroom, and full bath making it ideal for multi-generational living or private guest quarters.
Step outside to your own private oasis: an enchanting backyard featuring a screened-in porch, perfect for relaxing, entertaining, or enjoying peaceful evenings year-round. Located walking distance from Eastgate Park and the vibrant North Hills shopping and dining district, you'll enjoy easy access to everything this premier Raleigh location has to offer.
Home Details
Home Type
- Single Family
Est. Annual Taxes
- $5,891
Year Built
- Built in 1965
Lot Details
- 0.37 Acre Lot
- Cul-De-Sac
- Back Yard Fenced
- Landscaped with Trees
Parking
- 1 Carport Space
Home Design
- Traditional Architecture
- Tri-Level Property
- Brick Exterior Construction
- Shingle Roof
- Lead Paint Disclosure
Interior Spaces
- 2,306 Sq Ft Home
- Built-In Features
- Ceiling Fan
- Wood Burning Fireplace
- Entrance Foyer
- Family Room
- Living Room with Fireplace
- Dining Room
- Screened Porch
- Basement
- Crawl Space
Kitchen
- Eat-In Kitchen
- Gas Range
- Microwave
- Quartz Countertops
Flooring
- Wood
- Tile
Bedrooms and Bathrooms
- 4 Bedrooms
- In-Law or Guest Suite
- 3 Full Bathrooms
- Walk-in Shower
Laundry
- Laundry Room
- Laundry on main level
Schools
- Douglas Elementary School
- Carroll Middle School
- Sanderson High School
Utilities
- Forced Air Heating and Cooling System
Community Details
- No Home Owners Association
- Eastgate Subdivision
Listing and Financial Details
- Assessor Parcel Number 1716003047
Map
Home Values in the Area
Average Home Value in this Area
Tax History
| Year | Tax Paid | Tax Assessment Tax Assessment Total Assessment is a certain percentage of the fair market value that is determined by local assessors to be the total taxable value of land and additions on the property. | Land | Improvement |
|---|---|---|---|---|
| 2024 | $5,891 | $675,937 | $451,250 | $224,687 |
| 2023 | $3,872 | $353,424 | $193,500 | $159,924 |
| 2022 | $3,598 | $353,424 | $193,500 | $159,924 |
| 2021 | $3,459 | $353,424 | $193,500 | $159,924 |
| 2020 | $3,396 | $353,424 | $193,500 | $159,924 |
| 2019 | $3,280 | $281,318 | $123,500 | $157,818 |
| 2018 | $3,094 | $281,318 | $123,500 | $157,818 |
| 2017 | $2,947 | $281,318 | $123,500 | $157,818 |
| 2016 | $2,886 | $281,318 | $123,500 | $157,818 |
| 2015 | $2,719 | $260,667 | $96,000 | $164,667 |
| 2014 | $2,579 | $260,667 | $96,000 | $164,667 |
Property History
| Date | Event | Price | Change | Sq Ft Price |
|---|---|---|---|---|
| 07/18/2025 07/18/25 | Price Changed | $735,000 | -2.0% | $319 / Sq Ft |
| 06/05/2025 06/05/25 | For Sale | $750,000 | -- | $325 / Sq Ft |
Purchase History
| Date | Type | Sale Price | Title Company |
|---|---|---|---|
| Deed | $152,000 | -- |
Mortgage History
| Date | Status | Loan Amount | Loan Type |
|---|---|---|---|
| Open | $60,000 | Credit Line Revolving | |
| Closed | $20,000 | Credit Line Revolving | |
| Closed | $110,000 | New Conventional | |
| Closed | $145,200 | Unknown | |
| Closed | $140,000 | Unknown |
Similar Homes in Raleigh, NC
Source: Doorify MLS
MLS Number: 10100901
APN: 1716.17-00-3047-000
- 701 Dartmouth Rd
- 4005 Brevard Place
- 901 Emory Ln
- 4308 Windsor Place
- 4305 Windsor Place
- 4218 Lambeth Dr
- 4208 Wingate Dr
- 4500 Latimer Rd
- 405 Latimer Rd
- 216 Dartmouth Rd
- 1108 Steinbeck Dr
- 1124 Hardimont Rd
- 4329 Lambeth Dr
- 3716 Yorktown Place Unit 3716
- 3743 Yorktown Place
- 3738 Jamestown Cir
- 3929 Browning Place Unit 3929
- 214 Reynolds Rd
- 4800 Lakemont Dr
- 4300 Hickory Ridge Dr
- 600 Saint Albans Dr
- 901 Saint Albans Dr
- 4500 Lakemont Dr
- 201 Park at North Hills St
- 141 Park at North Hills St
- 3531 Wake Forest Rd
- 1328-1410 Steinbeck Dr
- 3800 Colby Dr
- 4921 Lakemont Dr
- 921 Wake Towne Dr
- 340 Allister Dr Unit 313
- 419 Emerson Dr
- 312 Northwood Dr
- 4140 Lassiter Mill Rd
- 4209 Lassiter Mill Rd
- 5052 Flint Ridge Place Unit 5052
- 1040 Wake Towne Dr
- 552 Pine Ridge Place Unit 552
- 5112 Flint Ridge Place
- 2841 Manorcrest Ct

