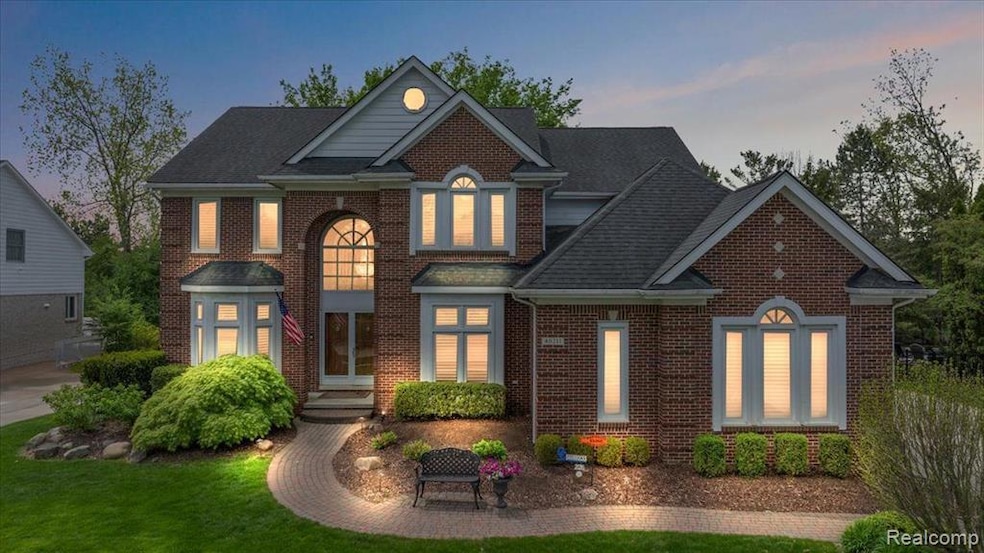
$675,000
- 3 Beds
- 3.5 Baths
- 1,924 Sq Ft
- 17835 Maple Hill Dr
- Northville, MI
OPEN HOUSE SATURDAY May 17th, 1-3pm. Rare RANCH home in sought after Maple Hill of Northville. Located in the back of the sub where you can enjoy the peace and quiet. Move-in ready with newer kitchen, windows, roof, hardwood floors and so much more! Entertain in the spacious Great Room featuring vaulted ceilings and hardwood floors. The updated kitchen with breakfast nook has granite countertops
Rodger Dabish RE/MAX Classic
