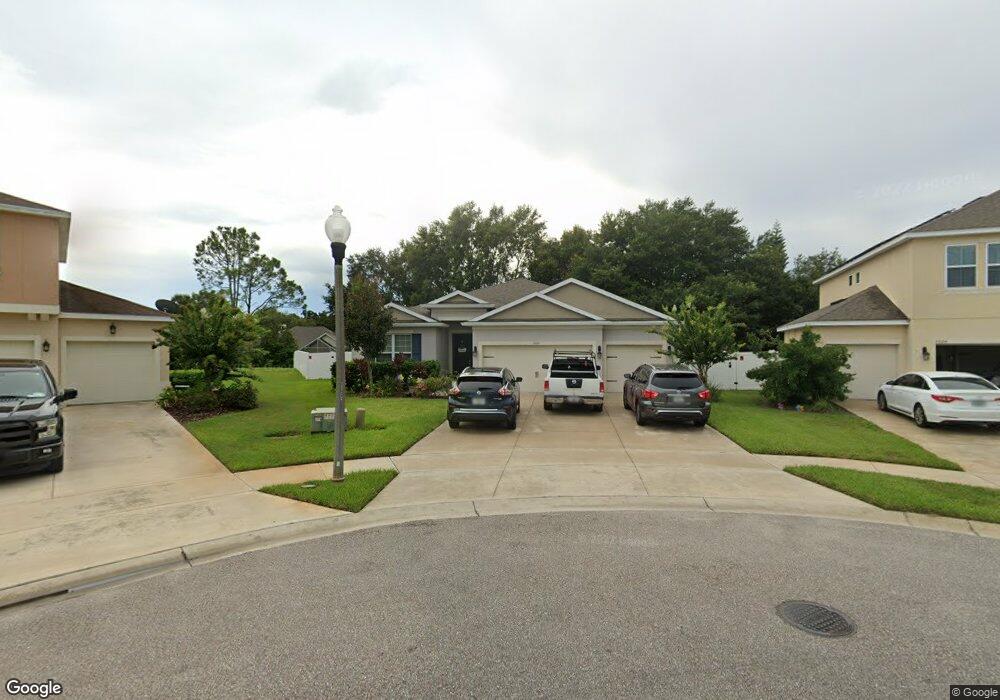4022 Blazewater Ct Eustis, FL 32736
Estimated Value: $432,000 - $477,000
4
Beds
3
Baths
3,175
Sq Ft
$143/Sq Ft
Est. Value
About This Home
This home is located at 4022 Blazewater Ct, Eustis, FL 32736 and is currently estimated at $453,600, approximately $142 per square foot. 4022 Blazewater Ct is a home located in Lake County with nearby schools including Triangle Elementary School, Eustis Middle School, and Eustis High School.
Ownership History
Date
Name
Owned For
Owner Type
Purchase Details
Closed on
Aug 10, 2016
Sold by
D R Horton Inc
Bought by
Elisala Johnson Leslie Erin Ikaika
Current Estimated Value
Home Financials for this Owner
Home Financials are based on the most recent Mortgage that was taken out on this home.
Original Mortgage
$245,748
Outstanding Balance
$195,012
Interest Rate
3.48%
Mortgage Type
New Conventional
Estimated Equity
$258,588
Purchase Details
Closed on
Aug 1, 2016
Bought by
Elisala-Johnson Leslie E
Home Financials for this Owner
Home Financials are based on the most recent Mortgage that was taken out on this home.
Original Mortgage
$245,748
Outstanding Balance
$195,012
Interest Rate
3.48%
Mortgage Type
New Conventional
Estimated Equity
$258,588
Create a Home Valuation Report for This Property
The Home Valuation Report is an in-depth analysis detailing your home's value as well as a comparison with similar homes in the area
Home Values in the Area
Average Home Value in this Area
Purchase History
| Date | Buyer | Sale Price | Title Company |
|---|---|---|---|
| Elisala Johnson Leslie Erin Ikaika | $238,990 | Dhi Title Of Florida Inc | |
| Elisala-Johnson Leslie E | $239,000 | -- |
Source: Public Records
Mortgage History
| Date | Status | Borrower | Loan Amount |
|---|---|---|---|
| Open | Elisala Johnson Leslie Erin Ikaika | $245,748 |
Source: Public Records
Tax History
| Year | Tax Paid | Tax Assessment Tax Assessment Total Assessment is a certain percentage of the fair market value that is determined by local assessors to be the total taxable value of land and additions on the property. | Land | Improvement |
|---|---|---|---|---|
| 2026 | $3,710 | $239,570 | -- | -- |
| 2025 | $3,549 | $233,040 | -- | -- |
| 2024 | $3,549 | $233,040 | -- | -- |
| 2023 | $3,549 | $219,670 | $0 | $0 |
| 2022 | $3,491 | $213,280 | $0 | $0 |
| 2021 | $3,357 | $207,070 | $0 | $0 |
| 2020 | $3,459 | $204,212 | $0 | $0 |
| 2019 | $3,412 | $199,621 | $0 | $0 |
| 2018 | $3,278 | $195,899 | $0 | $0 |
| 2017 | $3,752 | $217,280 | $0 | $0 |
| 2016 | $430 | $19,900 | $0 | $0 |
| 2015 | $399 | $17,940 | $0 | $0 |
| 2014 | $402 | $17,940 | $0 | $0 |
Source: Public Records
Map
Nearby Homes
- 19147 Park Place Blvd
- 19200 Park Place Blvd
- 19337 Spring Oak Dr
- 4030 Brookshire Cir
- 4040 Casterly Rock Ct
- 19624 Spring Oak Dr
- 201 W Blue Water Edge Dr
- 419 E Blue Water Edge Dr
- 3984 Mayhill Loop
- 364 Blue Branch St
- 535 Darshire Ave
- 512 Darshire Ave
- 4062 Serene Water Ave
- 4045 Serene Water Ave
- 33632 Wesley Rd
- 4053 Serene Water Ave
- 1701 Strathmore Cir
- 1689 Strathmore Cir
- 8045 Waterbury Way
- 2740 E Dellwood Dr
- 4020 Blazewater Ct
- 4024 Blazewater Ct
- 4026 Brookshire Cir
- 19139 Park Place Blvd
- 4018 Blazewater Ct
- 19143 Park Place Blvd
- 19333 Spring Oak Dr
- 19329 Spring Oak Dr
- 19151 Park Place Blvd
- 19135 Park Place Blvd
- 4028 Brookshire Cir
- 4016 Brookshire Cir
- 19207 Park Place Blvd
- 19341 Spring Oak Dr
- 19131 Park Place Blvd
- 4014 Brookshire Cir
- 19345 Spring Oak Dr
- 4031 Brookshire Cir
- 4032 Brookshire Cir
- 19134 Park Place Blvd
Your Personal Tour Guide
Ask me questions while you tour the home.
