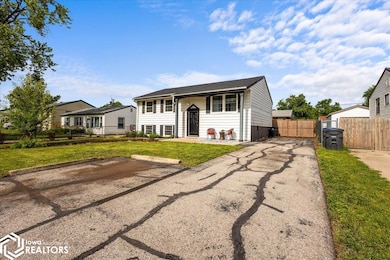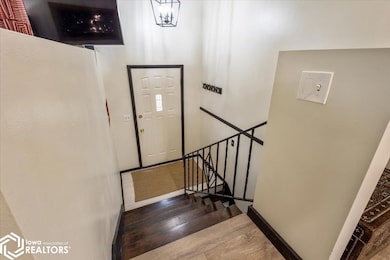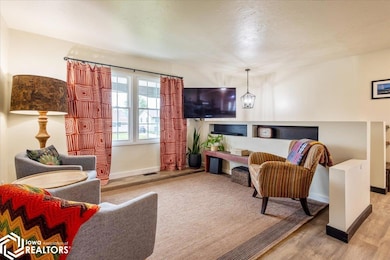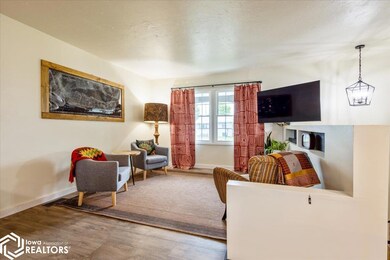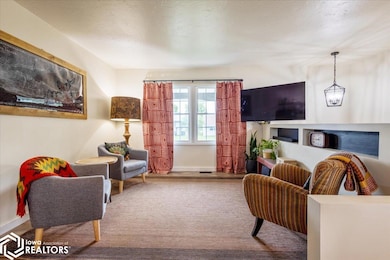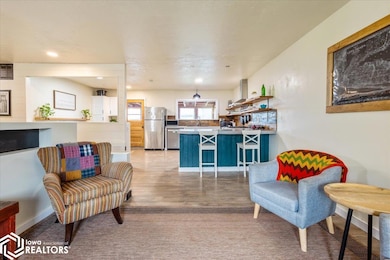
4022 Ramelle Dr Council Bluffs, IA 51501
Twin City NeighborhoodEstimated payment $1,675/month
About This Home
This 4-bedroom, 3-bath split-entry is full of personality and stylish updates with a fun, artsy flair! A shiplap accent wall divides the livingarea from the eat-in kitchen, where you'll find stainless steel appliances, gas stove with hood vent, white cabinetry, open shelving, and aunique wood tile backsplash. The main bath is a textural retreat featuring subway tile, a wood shower surround, shiplap walls, and amarble-topped vanity. The expanded owner’s suite offers a private spa-like full bath with jetted tub, open shower, and private lavatory.The fully finished lower level includes a large rec room, two more bedrooms, and a 3⁄4 bath. Step out to the 3-season room overlooking afenced backyard with raised garden beds—perfect for green thumbs or quiet mornings. Full driveway with extra parking pad. This homeblends comfort and creativity in all the right ways!
Home Details
Home Type
- Single Family
Est. Annual Taxes
- $3,483
Year Built
- Built in 1962
Additional Features
- Basement Fills Entire Space Under The House
- Lot Dimensions are 56x105
- Forced Air Heating System
Map
Home Values in the Area
Average Home Value in this Area
Tax History
| Year | Tax Paid | Tax Assessment Tax Assessment Total Assessment is a certain percentage of the fair market value that is determined by local assessors to be the total taxable value of land and additions on the property. | Land | Improvement |
|---|---|---|---|---|
| 2024 | $3,483 | $196,600 | $18,900 | $177,700 |
| 2023 | $3,483 | $196,600 | $18,900 | $177,700 |
| 2022 | $3,487 | $168,600 | $24,800 | $143,800 |
| 2021 | $4,334 | $168,600 | $24,800 | $143,800 |
| 2020 | $2,603 | $87,300 | $22,400 | $64,900 |
| 2019 | $2,607 | $114,100 | $22,400 | $91,700 |
| 2018 | $2,415 | $103,900 | $22,400 | $81,500 |
| 2017 | $2,343 | $99,000 | $14,461 | $84,539 |
| 2015 | $2,305 | $99,000 | $14,461 | $84,539 |
| 2014 | $2,237 | $91,689 | $14,461 | $77,228 |
Property History
| Date | Event | Price | Change | Sq Ft Price |
|---|---|---|---|---|
| 07/17/2025 07/17/25 | Pending | -- | -- | -- |
| 07/14/2025 07/14/25 | For Sale | $249,900 | 0.0% | $130 / Sq Ft |
| 06/20/2025 06/20/25 | For Sale | $250,000 | +194.1% | $122 / Sq Ft |
| 01/18/2019 01/18/19 | Sold | $85,000 | -10.5% | $47 / Sq Ft |
| 12/30/2018 12/30/18 | Pending | -- | -- | -- |
| 07/31/2018 07/31/18 | For Sale | $95,000 | -- | $53 / Sq Ft |
Purchase History
| Date | Type | Sale Price | Title Company |
|---|---|---|---|
| Warranty Deed | $85,000 | None Available | |
| Interfamily Deed Transfer | -- | None Available | |
| Interfamily Deed Transfer | -- | None Available | |
| Warranty Deed | $103,000 | None Available |
Mortgage History
| Date | Status | Loan Amount | Loan Type |
|---|---|---|---|
| Open | $82,450 | New Conventional | |
| Previous Owner | $97,193 | FHA | |
| Previous Owner | $102,106 | FHA |
Similar Homes in Council Bluffs, IA
Source: NoCoast MLS
MLS Number: NOC6328873
APN: 7444-10-386-030
- 4012 Wakeman Dr
- 42.53 ACRE M L Veterans Memorial Hwy
- 20 ACRES Richard Downing Ave
- .90 ACRES Veterans Memorial Hwy
- 22.57 AC M L Richard Downing Ave
- 4445 Gifford Rd
- 242.49 AC M L Veterans Memorial Hwy
- 5003 Council Pointe Rd
- 84.26 Gifford Rd
- 4220 Gifford Rd
- 3506 John St
- 69 ACRES M L Gifford Rd
- 3508 Stuart Blvd
- 2.84 ACRES Market Place Dr
- 4.07 ACRES Mid America Dr
- 5264 Carriage Rd
- 94.10 ACRE M L Gifford Rd
- 3106 S 21st St
- 3329 1572dqh0cjeq 2nd Ave
- 9.34 M/L Acres Mid America Dr
- 4506 Chapel Ridge Ln
- 3810 S 13th St
- 3601 11th Ave
- 1730 S 11th St
- 1311 S 9th St
- 4217 S 21st St
- 925 Pierce St
- 415 Leavenworth St
- 1113 S 10th St Unit 6
- 1440 S 13th St
- 1323 S 12th St
- 110 S 35th St
- 20 S 41st St
- 1205 S 15th St
- 211 Marian Ave
- 3633 Avenue A
- 1105 S 3rd St
- 1011 Jones St
- 105 Landmark Dr
- 1301 Jones St

