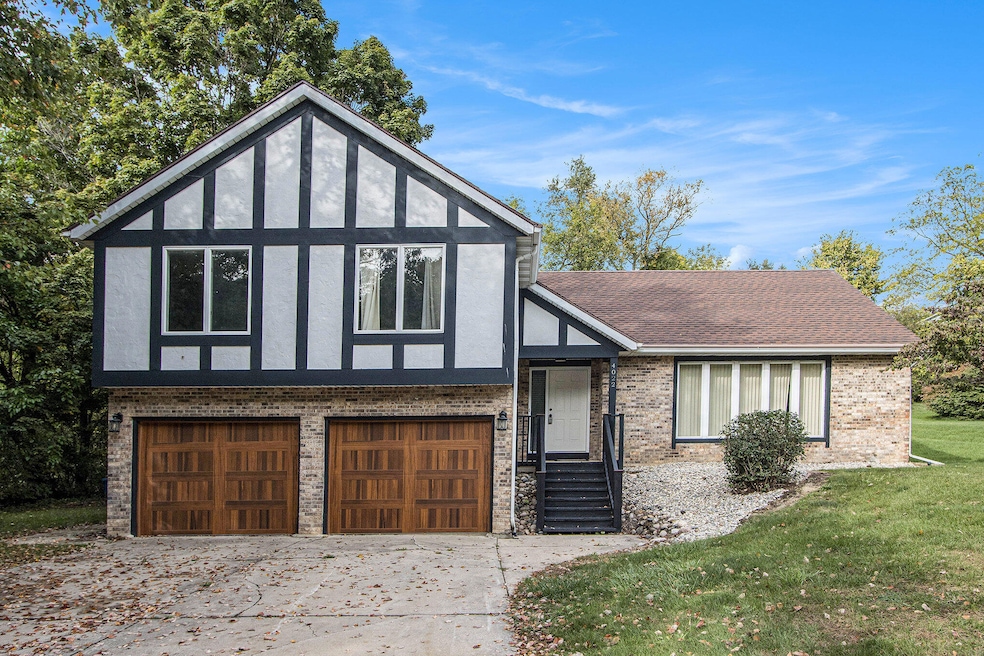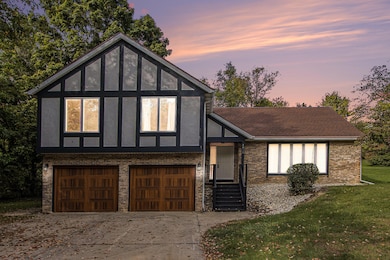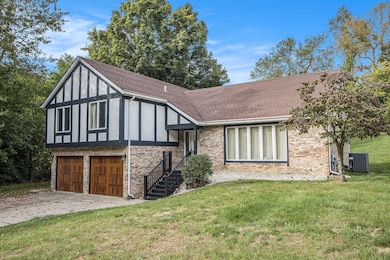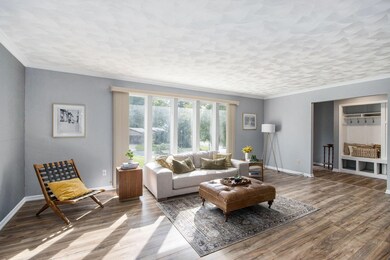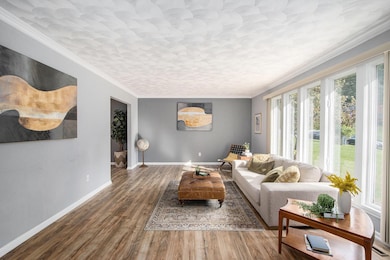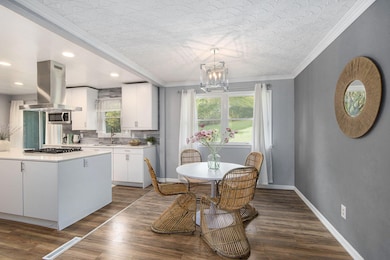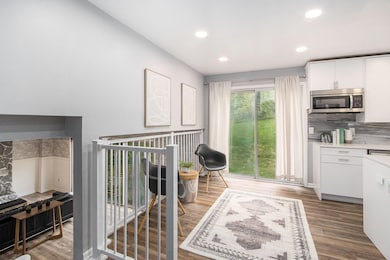4022 Rockwood Dr Kalamazoo, MI 49004
Northwood NeighborhoodEstimated payment $2,333/month
Highlights
- Recreation Room
- Double Oven
- Eat-In Kitchen
- No HOA
- 2 Car Attached Garage
- Patio
About This Home
Modern 4BR/3-bath quad-level offering four floors of functional living and abundant natural light. The entertainer-friendly main level flows to a high-end renovated kitchen with a large center island, under-cabinet refrigerated drawers, double oven, and an oversized pantry cabinet—tons of storage for serious cooks. Overlooking the lower level, the kitchen/dining area connects to a spacious family room with fireplace and a walkout slider to the patio and large, usable yard—perfect for big gatherings. Upstairs, the private primary suite features a spa-like bath and walk-in closet; two additional bedrooms add flexibility for guests, office, or nursery. The basement rec room is ideal for a gym, hobby space, or dance studio, with extra storage and laundry nearby. Move-in ready with thoughtful updates: newer roof, furnace, water heater, garage doors, flooring, kitchen cabinetry, and fresh interior paint. Well cared for, well maintained, and convenient to shopping, parks, and commuter routes
Listing Agent
Lockett-Jones Realty Group License #6502423090 Listed on: 10/09/2025
Home Details
Home Type
- Single Family
Est. Annual Taxes
- $4,327
Year Built
- Built in 1977
Lot Details
- 0.44 Acre Lot
- Lot Dimensions are 121 x 158
- Shrub
- Garden
Parking
- 2 Car Attached Garage
- Front Facing Garage
- Garage Door Opener
Home Design
- Asphalt Roof
- Stucco
Interior Spaces
- 4-Story Property
- Family Room with Fireplace
- Living Room
- Dining Area
- Recreation Room
- Utility Room
Kitchen
- Eat-In Kitchen
- Double Oven
- Built-In Electric Oven
- Cooktop
- Microwave
- Dishwasher
- Kitchen Island
Bedrooms and Bathrooms
- 4 Bedrooms
- En-Suite Bathroom
Laundry
- Laundry Room
- Dryer
- Washer
Basement
- Walk-Out Basement
- Laundry in Basement
Outdoor Features
- Patio
Utilities
- Forced Air Heating and Cooling System
- Heating System Uses Natural Gas
- Natural Gas Water Heater
- High Speed Internet
- Internet Available
- Phone Available
- Cable TV Available
Community Details
- No Home Owners Association
Map
Home Values in the Area
Average Home Value in this Area
Tax History
| Year | Tax Paid | Tax Assessment Tax Assessment Total Assessment is a certain percentage of the fair market value that is determined by local assessors to be the total taxable value of land and additions on the property. | Land | Improvement |
|---|---|---|---|---|
| 2025 | $4,327 | $148,800 | $0 | $0 |
| 2024 | $844 | $140,000 | $0 | $0 |
| 2023 | $804 | $128,100 | $0 | $0 |
| 2022 | $3,928 | $112,300 | $0 | $0 |
| 2021 | $3,681 | $104,100 | $0 | $0 |
| 2020 | $3,624 | $94,000 | $0 | $0 |
| 2019 | $3,465 | $85,100 | $0 | $0 |
| 2018 | $3,381 | $77,600 | $0 | $0 |
| 2017 | $0 | $77,600 | $0 | $0 |
| 2016 | -- | $74,100 | $0 | $0 |
| 2015 | -- | $69,500 | $0 | $0 |
| 2014 | -- | $62,600 | $0 | $0 |
Property History
| Date | Event | Price | List to Sale | Price per Sq Ft |
|---|---|---|---|---|
| 11/12/2025 11/12/25 | For Sale | $350,000 | -6.7% | $160 / Sq Ft |
| 10/26/2025 10/26/25 | Price Changed | $375,000 | -5.1% | $157 / Sq Ft |
| 10/20/2025 10/20/25 | Price Changed | $395,000 | -4.8% | $165 / Sq Ft |
| 10/16/2025 10/16/25 | Price Changed | $415,000 | -7.8% | $174 / Sq Ft |
| 10/09/2025 10/09/25 | For Sale | $450,000 | -- | $188 / Sq Ft |
Source: MichRIC
MLS Number: 25051877
APN: 06-06-215-160
- 3706 Northview Dr
- 3521 Meadowcroft Ave
- 3913 Stonegate Rd
- 3302 Northview Dr
- 3007 Hickory Nut Ln
- 2932 Meadowcroft Ln
- 4770 Weston Ave
- 4643 Weston Ave
- 4637 Weston Ave
- 4886 Weston Ave Unit 26
- 3155 Edling Dr Unit 29
- 4931 Weston Ave
- 2673 Arrowwood Ln
- 3536 Westhaven Trail Unit site 42
- 3625 Westhaven Trail Unit 54
- 3557 Westhaven Trail Unit 52
- 3472 Westhaven Trail Unit 43
- 3598 Northfield Trail Unit 31
- 3591 Westhaven Trail Unit 53
- 3422 Country View Rd
- 3510 N Drake Rd
- 2534 Cumberland St
- 3211 Willow Ln Unit 122
- 4632 Beech Blvd
- 5200 Croyden Ave
- 3200 W Main St
- 521 Cherokee St
- 5545 Summer Ridge Blvd
- 4525 W Main St
- 318 N Sage St
- 4139 Valley Ridge Dr
- 107 N Sage St
- 222 N Kendall Ave
- 209 N Kendall Ave
- 210 N Kendall Ave
- 105 N Kendall Ave
- 125 S Kendall Ave
- 200 Lake Forest Blvd
- 140 S Kendall Ave
- 220-224 S Kendall Ave
