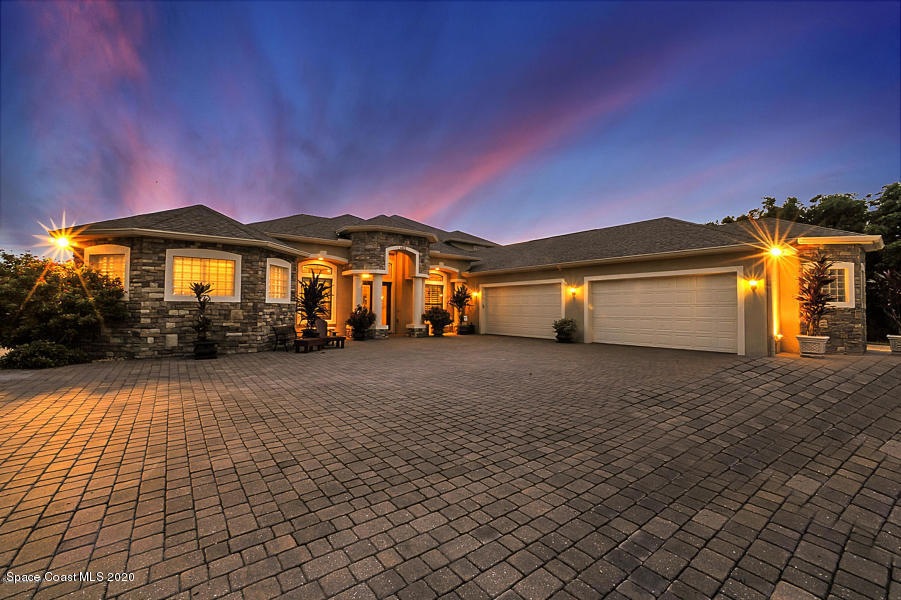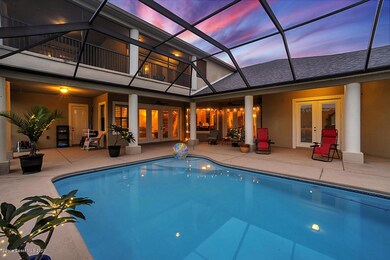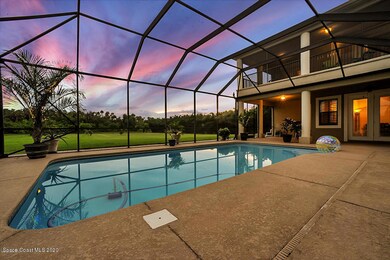
4022 Tradewinds Trail Merritt Island, FL 32953
About This Home
As of November 2020Exquisite Luxury, well appointed custom built home with Architectural details throughout plus a 5+ garage & salt water pool, all situated on an expansive 2 acres offering privacy backing up to a lake/pond waterfront in a gated community. This spacious floor plan offers tray ceilings, custom nooks, architectural ceilings, & storage galore. Even the most discerning Chef of the house will be wowed with this expansive kitchen, all wood cabinetry, granite counters, island, wine bar & an 8x8 pantry. The expansive breakfast bar over looks the eating nook, family room & opens to the custom built in buffet with Cabinetry between the dining/kitchen all looking out to the pool & backyard. Master Suite offers all the creature comforts one could hope for ! A must see home to appreciate all the extras extras
Last Agent to Sell the Property
Harrell Real Estate License #3038012 Listed on: 09/29/2020
Last Buyer's Agent
Carolyn Smith
RE/MAX Elite
Home Details
Home Type
Single Family
Est. Annual Taxes
$9,400
Year Built
2011
Lot Details
0
HOA Fees
$55 per month
Parking
5
Listing Details
- Property Type: Residential
- Year Built: 2011
- Reso Property Sub Type: Single Family Residence
- ResoLaundryFeatures: Electric Dryer Hookup, Gas Dryer Hookup, Sink, Washer Hookup
- Reso View: Lake, Pond, Pool, Water
- ResoSecurityFeatures: Security Gate, Security System Owned
- Reso Association Amenities: Barbecue, Basketball Court, Boat Dock, Maintenance Grounds, Management - Off Site, Park, Tennis Court(s)
- ResoSpecialListingConditions: Standard
- Subdivision Name: Sunset Lakes West-Island Estates
- Reso Accessibility Features: Accessible Entrance, Accessible Full Bath
- Carport Y N: No
- Garage Yn: Yes
- Unit Levels: Two
- New Construction: No
- Efficiency: HVAC, Thermostat
- Location Tax and Legal Parcel Number2: 24-36-03-27-0000b.0-0010.00
- Location Tax and Legal Elementary School: Carroll
- Location Tax and Legal Middle School2: Jefferson
- Location Tax and Legal High School: Merritt Island
- Location Tax and Legal Tax Annual Amount: 8402.65
- Location Tax and Legal Tax Year2: 2020
- General Property Information Living Area2: 5488.0
- General Property Information Building Area Total3: 7705.0
- General Property Information Lot Size Acres: 1.99
- General Property Information Lot Size Square Feet2: 86684.0
- General Property Information New Construction YN: No
- General Property Information Waterfront YN: Yes
- General Property Information Senior Community YN: No
- General Property Information Direction Faces: East
- Appliances Microwave: Yes
- Appliances Refrigerators: Yes
- Cooling Central Air: Yes
- Cooling:Electric: Yes
- Fencing Fenced2: Yes
- Flooring Tile: Yes
- Interior Features Primary Bathroom - Tub with Shower: Yes
- General Property Information Community Fee(s) YN: Yes
- Laundry Features Electric Dryer Hookup: Yes
- Laundry Features Gas Dryer Hookup: Yes
- Laundry Features Washer Hookup: Yes
- Pets Allowed Yes: Yes
- Pool Features In Ground: Yes
- Pool Features Private: Yes
- Association Amenities Maintenance Grounds2: Yes
- Roof:Shingle: Yes
- Security Features Security Gate: Yes
- Sewer:Public Sewer: Yes
- Utilities Cable Available: Yes
- ViewPond: Yes
- View Pool: Yes
- Flooring Carpet: Yes
- Laundry Features Sink: Yes
- Levels Two: Yes
- Fencing Chain Link: Yes
- Water Source Public: Yes
- Interior Features Primary Bathroom -Tub with Separate Shower: Yes
- General Property Information Carport YN2: No
- Utilities Water Available: Yes
- View Water3: Yes
- Room Types Dining Room: Yes
- Interior Features Breakfast Nook: Yes
- Pool Features Screen Enclosure: Yes
- Security Features Security System Owned: Yes
- Room Types Family Room: Yes
- Room Types Laundry: Yes
- Room Types Library: Yes
- Room Types Living Room: Yes
- Room Types Office: Yes
- Interior Features Guest Suite: Yes
- Pool Features Electric Heat: Yes
- Green Water Conservation Low-Flow Fixtures: Yes
- Pool Features Salt Water: Yes
- Room Types Bonus Room: Yes
- Room Types Loft: Yes
- Special Features: VirtualTour
- Property Sub Type: Detached
Interior Features
- Interior Amenities: Breakfast Bar, Breakfast Nook, Built-in Features, Ceiling Fan(s), Central Vacuum, Guest Suite, His and Hers Closets, Kitchen Island, Open Floorplan, Pantry, Primary Bathroom - Tub with Shower, Primary Bathroom -Tub with Separate Shower, Primary Downstairs, Split Bedrooms, Vaulted Ceiling(s), Walk-In Closet(s)
- Flooring: Carpet, Tile
- Spa Features: Bath
- Appliances: Dishwasher, Disposal, Electric Range, Electric Water Heater, ENERGY STAR Qualified Dishwasher, ENERGY STAR Qualified Refrigerator, Ice Maker, Microwave, Refrigerator, Tankless Water Heater
- Full Bathrooms: 4
- Half Bathrooms: 1
- Total Bedrooms: 5
- Fireplace Features: Free Standing, Other
- Total Bedrooms: 11
- ResoLivingAreaSource: PublicRecords
- General Property Information Bathrooms Half: 1
- Appliances Dishwasher: Yes
- Appliances:Electric Water Heater: Yes
- Interior Features:Primary Downstairs: Yes
- Appliances:Tankless Water Heater: Yes
- Appliances:Electric Range: Yes
- Interior Features:Open Floorplan: Yes
- Appliances:Ice Maker: Yes
- Interior Features:Breakfast Bar: Yes
- Interior Features:Built-in Features: Yes
- Interior Features:Ceiling Fan(s): Yes
- Interior Features:Kitchen Island: Yes
- Interior Features:Pantry: Yes
- Interior Features:Split Bedrooms: Yes
- Interior Features:Vaulted Ceiling(s): Yes
- Interior Features:Walk-In Closet(s): Yes
- Interior Features:His and Hers Closets: Yes
- Spa Features:Bath: Yes
- Appliances:ENERGY STAR Qualified Dishwasher: Yes
- Appliances:ENERGY STAR Qualified Refrigerator: Yes
- Interior Features:Central Vacuum: Yes
- Fireplace Features:Free Standing: Yes
Exterior Features
- Exterior Features: Storm Shutters
- Pool Features: Electric Heat, In Ground, Private, Salt Water, Screen Enclosure, Other
- Roof: Shingle
- Fencing: Chain Link, Fenced
- Acres: 1.99
- Waterfront Features: Lake Front, Pond
- Waterfront: Yes
- Construction Type: Block, Concrete, Stucco
- Direction Faces: East
- Patio And Porch Features: Patio, Porch, Screened
- Construction Materials:Block2: Yes
- Construction Materials:Concrete4: Yes
- Construction Materials:Stucco: Yes
- Patio And Porch Features:Patio: Yes
- Patio and Porch Features:Porch: Yes
- Patio And Porch Features:Screened: Yes
- Exterior Features:Storm Shutters: Yes
- View:Lake: Yes
- Waterfront Features:Lake Front: Yes
- Waterfront Features:Pond2: Yes
- Accessibility Features:Accessible Entrance: Yes
- Accessibility Features:Accessible Full Bath: Yes
Garage/Parking
- Attached Garage: Yes
- Garage Spaces: 5.0
- Parking Features: Attached, Garage Door Opener
- General Property Information:Garage YN: Yes
- General Property Information:Garage Spaces: 5.0
- Parking Features:Attached: Yes
- Parking Features:Garage Door Opener: Yes
Utilities
- Cooling: Central Air, Electric
- Utilities: Cable Available, Water Available
- Heating: Central, Electric, Heat Pump
- Cooling Y N: Yes
- HeatingYN: Yes
- Water Source: Public
- Heating:Central: Yes
- Heating:Electric3: Yes
- Heating:Heat Pump: Yes
Condo/Co-op/Association
- Senior Community: No
- Association Fee: 660.0
- Association Fee Frequency: Annually
- Association Name: Advance Management
- Association: Yes
Association/Amenities
- General Property Information:Association YN: Yes
- General Property Information:Association Name: Advance Management
- General Property Information:Association Fee: 660.0
- General Property Information:Association Fee Frequency: Annually
- Association Amenities:Basketball Court: Yes
- Association Amenities:Boat Dock: Yes
- Association Amenities:Tennis Court(s)2: Yes
- Association Amenities:Barbecue: Yes
- Association Amenities:Park: Yes
Schools
- Middle Or Junior School: Jefferson
Lot Info
- Lot Size Sq Ft: 86684.0
- ResoLotSizeUnits: Acres
- Additional Parcels Description: 2454969
- Parcel #: 24-36-03-27-0000b.0-0010.00
- ResoLotSizeUnits: Acres
Green Features
- Green Water Conservation: Low-Flow Fixtures
- Green Energy Efficient:HVAC: Yes
- Green Energy Efficient:Thermostat: Yes
Rental Info
- Furnished: Unfurnished
Tax Info
- Tax Year: 2020
- Tax Annual Amount: 8402.65
MLS Schools
- Elementary School: Carroll
- High School: Merritt Island
Ownership History
Purchase Details
Purchase Details
Home Financials for this Owner
Home Financials are based on the most recent Mortgage that was taken out on this home.Purchase Details
Home Financials for this Owner
Home Financials are based on the most recent Mortgage that was taken out on this home.Purchase Details
Home Financials for this Owner
Home Financials are based on the most recent Mortgage that was taken out on this home.Purchase Details
Similar Homes in Merritt Island, FL
Home Values in the Area
Average Home Value in this Area
Purchase History
| Date | Type | Sale Price | Title Company |
|---|---|---|---|
| Warranty Deed | -- | -- | |
| Warranty Deed | $1,075,800 | E Title Services Llc | |
| Warranty Deed | $865,000 | The Title Company Of Brevard | |
| Warranty Deed | $115,000 | Liberty Title | |
| Warranty Deed | $195,000 | Brevard Title |
Mortgage History
| Date | Status | Loan Amount | Loan Type |
|---|---|---|---|
| Previous Owner | $860,600 | New Conventional | |
| Previous Owner | $358,000 | New Conventional | |
| Previous Owner | $506,250 | No Value Available |
Property History
| Date | Event | Price | Change | Sq Ft Price |
|---|---|---|---|---|
| 07/02/2025 07/02/25 | For Sale | $1,500,000 | +39.4% | $273 / Sq Ft |
| 11/24/2020 11/24/20 | Sold | $1,075,750 | 0.0% | $196 / Sq Ft |
| 09/30/2020 09/30/20 | Pending | -- | -- | -- |
| 09/29/2020 09/29/20 | For Sale | $1,075,750 | +24.4% | $196 / Sq Ft |
| 10/29/2018 10/29/18 | Sold | $865,000 | -6.4% | $158 / Sq Ft |
| 10/02/2018 10/02/18 | Pending | -- | -- | -- |
| 08/28/2018 08/28/18 | Price Changed | $924,000 | -1.6% | $168 / Sq Ft |
| 06/21/2018 06/21/18 | For Sale | $939,000 | -- | $171 / Sq Ft |
Tax History Compared to Growth
Tax History
| Year | Tax Paid | Tax Assessment Tax Assessment Total Assessment is a certain percentage of the fair market value that is determined by local assessors to be the total taxable value of land and additions on the property. | Land | Improvement |
|---|---|---|---|---|
| 2023 | $9,400 | $739,520 | $0 | $0 |
| 2022 | $8,805 | $717,990 | $0 | $0 |
| 2021 | $9,329 | $697,080 | $0 | $0 |
| 2020 | $8,403 | $618,260 | $0 | $0 |
| 2019 | $8,403 | $604,360 | $0 | $0 |
| 2018 | $6,374 | $446,110 | $0 | $0 |
| 2017 | $6,474 | $436,940 | $0 | $0 |
| 2016 | $6,615 | $427,960 | $99,750 | $328,210 |
| 2015 | $6,837 | $424,990 | $99,750 | $325,240 |
| 2014 | $6,898 | $421,620 | $99,750 | $321,870 |
Agents Affiliated with this Home
-
Carolyn Smith

Seller's Agent in 2025
Carolyn Smith
Compass Florida LLC
(321) 271-0870
1 in this area
82 Total Sales
-
Eric Williams
E
Buyer's Agent in 2025
Eric Williams
Glover Properties
(321) 480-5250
22 Total Sales
-
Maureen Harrell

Seller's Agent in 2020
Maureen Harrell
Harrell Real Estate
(321) 243-9707
12 in this area
80 Total Sales
-
M
Seller's Agent in 2018
Maria Jackson
Dale Sorensen Real Estate Inc.
Map
Source: Space Coast MLS (Space Coast Association of REALTORS®)
MLS Number: 884568
APN: 24-36-03-27-0000B.0-0010.00
- 821 Wild Flower St
- 773 Bantry Ct
- 3817 Sunbeam Ct
- 3780 Starlight Ave
- 679 Mandalay Grove Ct
- 3819 Sunward Dr
- 3400 Spartina Ave
- 3502 Tipperary Dr
- 3495 Spartina Ave
- 3779 Sunward Dr
- 4380 N Tropical Trail
- 4340 Horseshoe Bend
- 3334 N Tropical Trail
- 132 Gator Dr
- 125 Gator Dr
- 355 River Island St
- 4408 Sea Gull Dr
- 465 Apache Trail
- 470 Apache Trail
- 465 River Moorings Dr


