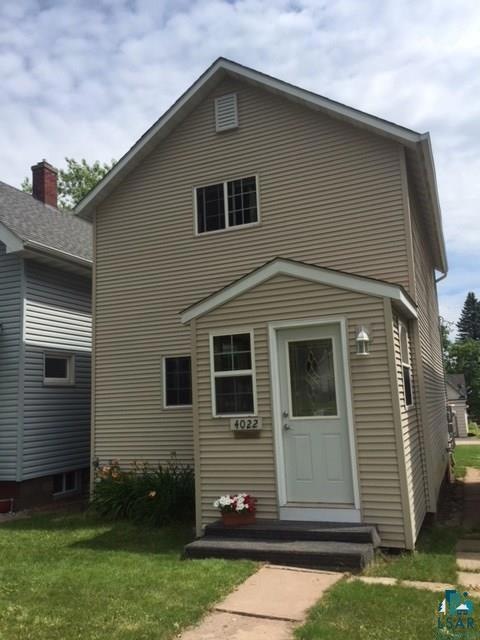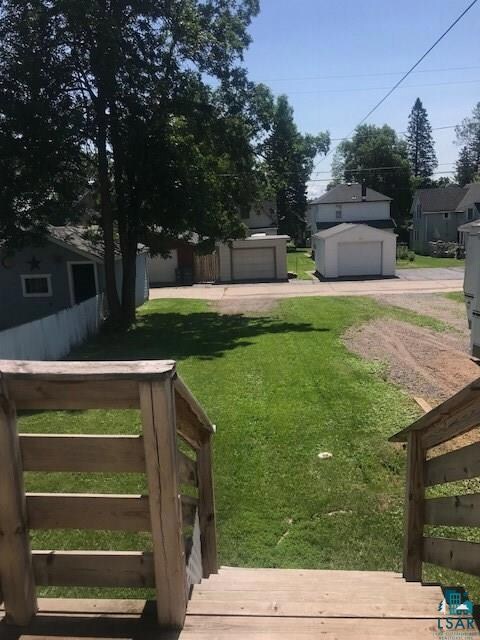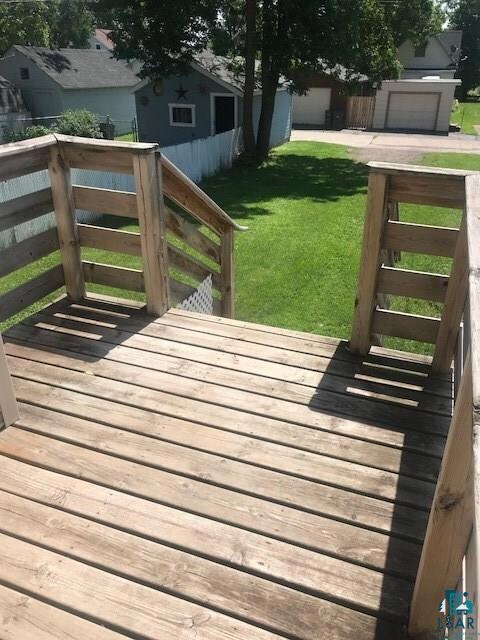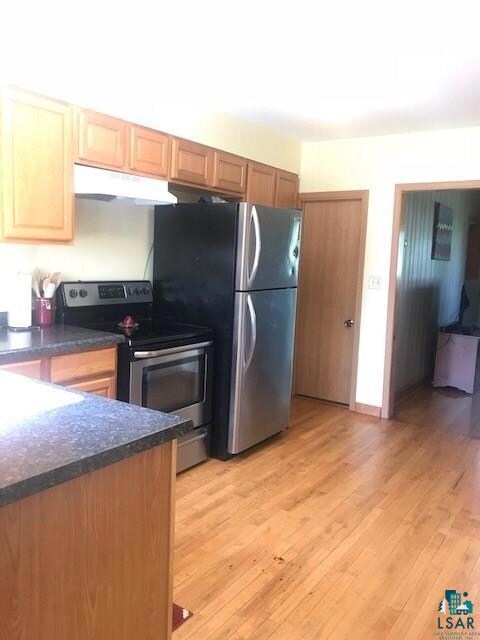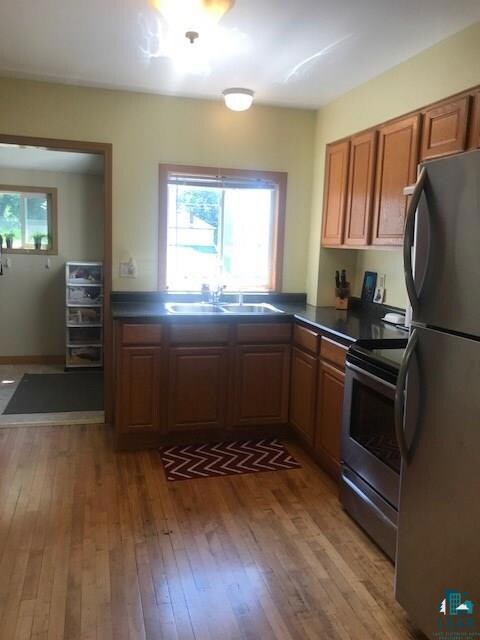
4022 W 6th St Duluth, MN 55807
Denfeld NeighborhoodHighlights
- Deck
- Wood Flooring
- Living Room
- Traditional Architecture
- Formal Dining Room
- 4-minute walk to Merritt Park
About This Home
As of September 2018Move right in! This well kept, updated 2 bedroom Traditional home in the heart of Denfeld features gorgeous hardwood floors, newer kitchen, formal dining room and tasteful bathroom. Spacious living room and a gracious foyer entry greet you! Quaint back deck ready for grilling or morning coffee. Updated mechanicals include wiring and plumbing. Don't miss this home!
Last Agent to Sell the Property
Coldwell Banker Realty - Iron River Listed on: 07/17/2018
Last Buyer's Agent
Dan Traylor
RE/MAX Results
Home Details
Home Type
- Single Family
Est. Annual Taxes
- $661
Year Built
- Built in 1908
Lot Details
- 4,356 Sq Ft Lot
- Lot Dimensions are 25' x 132'
Home Design
- Traditional Architecture
- Concrete Foundation
- Fire Rated Drywall
- Wood Frame Construction
- Asphalt Shingled Roof
- Vinyl Siding
Interior Spaces
- 918 Sq Ft Home
- 2-Story Property
- Ceiling Fan
- Vinyl Clad Windows
- Entrance Foyer
- Living Room
- Formal Dining Room
- Wood Flooring
- Unfinished Basement
- Basement Fills Entire Space Under The House
Kitchen
- Range
- Microwave
Bedrooms and Bathrooms
- 2 Bedrooms
- 1 Full Bathroom
Laundry
- Dryer
- Washer
Parking
- No Garage
- Off-Street Parking
Outdoor Features
- Deck
Utilities
- No Cooling
- Forced Air Heating System
- Electric Water Heater
- Cable TV Available
Listing and Financial Details
- Assessor Parcel Number 010-3400-01200
Ownership History
Purchase Details
Home Financials for this Owner
Home Financials are based on the most recent Mortgage that was taken out on this home.Purchase Details
Home Financials for this Owner
Home Financials are based on the most recent Mortgage that was taken out on this home.Purchase Details
Similar Homes in Duluth, MN
Home Values in the Area
Average Home Value in this Area
Purchase History
| Date | Type | Sale Price | Title Company |
|---|---|---|---|
| Warranty Deed | $105,000 | Results Title | |
| Warranty Deed | $69,000 | St Louis County Title | |
| Warranty Deed | $40,000 | None Available |
Mortgage History
| Date | Status | Loan Amount | Loan Type |
|---|---|---|---|
| Open | $102,000 | New Conventional | |
| Closed | $99,750 | New Conventional | |
| Previous Owner | $67,750 | FHA | |
| Previous Owner | $54,000 | Credit Line Revolving |
Property History
| Date | Event | Price | Change | Sq Ft Price |
|---|---|---|---|---|
| 09/12/2018 09/12/18 | Sold | $105,000 | 0.0% | $114 / Sq Ft |
| 08/07/2018 08/07/18 | Pending | -- | -- | -- |
| 07/17/2018 07/17/18 | For Sale | $105,000 | +52.2% | $114 / Sq Ft |
| 07/11/2014 07/11/14 | Sold | $69,000 | -7.9% | $75 / Sq Ft |
| 04/25/2014 04/25/14 | Pending | -- | -- | -- |
| 12/13/2013 12/13/13 | For Sale | $74,900 | -- | $82 / Sq Ft |
Tax History Compared to Growth
Tax History
| Year | Tax Paid | Tax Assessment Tax Assessment Total Assessment is a certain percentage of the fair market value that is determined by local assessors to be the total taxable value of land and additions on the property. | Land | Improvement |
|---|---|---|---|---|
| 2023 | $1,130 | $104,300 | $8,600 | $95,700 |
| 2022 | $906 | $100,000 | $8,400 | $91,600 |
| 2021 | $852 | $80,500 | $6,800 | $73,700 |
| 2020 | $822 | $78,100 | $6,600 | $71,500 |
| 2019 | $752 | $74,600 | $6,300 | $68,300 |
| 2018 | $686 | $68,400 | $6,300 | $62,100 |
| 2017 | $688 | $67,700 | $5,100 | $62,600 |
| 2016 | $678 | $74,200 | $9,200 | $65,000 |
| 2015 | $870 | $40,600 | $3,100 | $37,500 |
| 2014 | $870 | $54,100 | $4,100 | $50,000 |
Agents Affiliated with this Home
-
Mary Binsfield
M
Seller's Agent in 2018
Mary Binsfield
Coldwell Banker Realty - Iron River
(218) 310-5219
28 Total Sales
-
D
Buyer's Agent in 2018
Dan Traylor
RE/MAX
-
J
Seller's Agent in 2014
Jamie Sathers-Day
J.S. Realty
-
J
Buyer's Agent in 2014
Jason Hoch
Ally Realty Inc.
Map
Source: Lake Superior Area REALTORS®
MLS Number: 6077114
APN: 010340001200
- 4124 W 5th St
- 4218 W 8th St
- 406 N 43rd Ave W
- 3822 W 4th St
- 3801 W 5th St
- 4312 W 5th St
- 614 N 44th Ave W
- 2102 N 40th Ave W
- 4612 W 5th St
- 5525 Highland St
- 5521 Huntington St
- 5524 W 8th St
- 5526 W 8th St
- 5607 Huntington St
- XX Restormel St
- 3118 Exeter St
- 3022 Devonshire St
- 3001 Devonshire St
- 1201 N 59th Ave W
- 510 N 52nd Ave W
