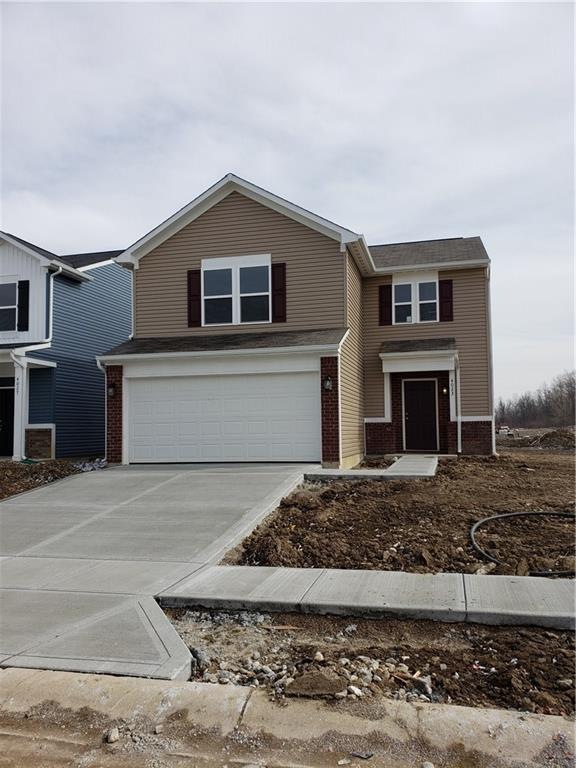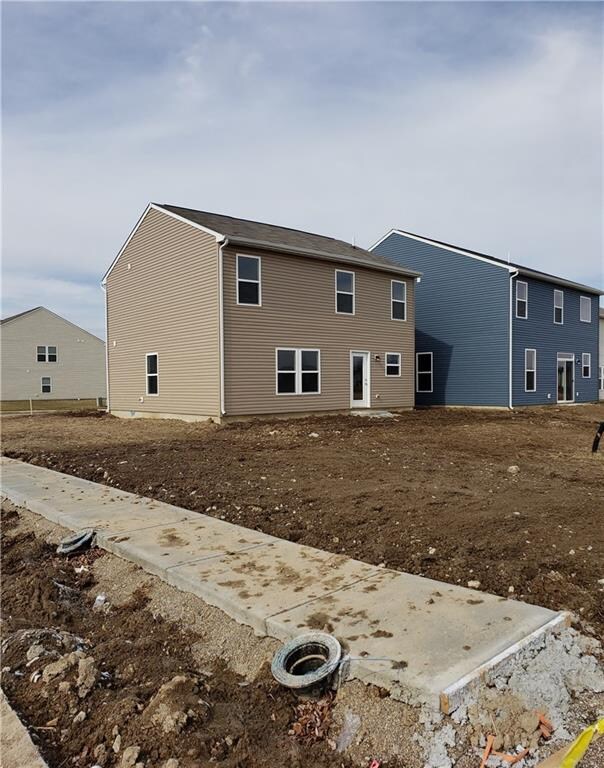
4023 Little Bighorn Dr Indianapolis, IN 46235
Far Eastside NeighborhoodEstimated Value: $245,814 - $253,000
Highlights
- Corner Lot
- 2 Car Attached Garage
- Walk-In Closet
- Covered patio or porch
- Eat-In Kitchen
- Entrance Foyer
About This Home
As of March 2019New Construction - Two-Story, 3 bedroom, 2.5 bath home with loft and 2-car attached garage on a corner lot. Open and spacious floorplan. Eat-in Kitchen with pantry, Great Room with lots of windows for natural light, Main Floor Laundry Room. Large Master Bedroom with on suite bath with tub/shower and walk-in closet.
Last Buyer's Agent
Jennifer Marlow
Trueblood Real Estate

Home Details
Home Type
- Single Family
Est. Annual Taxes
- $20
Year Built
- Built in 2019
Lot Details
- 5,663 Sq Ft Lot
- Corner Lot
HOA Fees
- $20 Monthly HOA Fees
Parking
- 2 Car Attached Garage
Home Design
- Brick Exterior Construction
- Slab Foundation
- Vinyl Siding
Interior Spaces
- 676 Sq Ft Home
- 2-Story Property
- Vinyl Clad Windows
- Window Screens
- Entrance Foyer
- Combination Kitchen and Dining Room
- Utility Room
- Laundry on main level
Kitchen
- Eat-In Kitchen
- Electric Oven
- Dishwasher
- Disposal
Flooring
- Carpet
- Vinyl
Bedrooms and Bathrooms
- 3 Bedrooms
- Walk-In Closet
Outdoor Features
- Covered patio or porch
Utilities
- Forced Air Heating System
- Electric Water Heater
Community Details
- Association fees include home owners
- Parks At Winding Ridge Subdivision
- Property managed by Ardsley
Listing and Financial Details
- Tax Lot 431
- Assessor Parcel Number 4023 Little Bighorn
Ownership History
Purchase Details
Home Financials for this Owner
Home Financials are based on the most recent Mortgage that was taken out on this home.Similar Homes in Indianapolis, IN
Home Values in the Area
Average Home Value in this Area
Purchase History
| Date | Buyer | Sale Price | Title Company |
|---|---|---|---|
| Thomas Cynthia L | -- | Royal Title |
Mortgage History
| Date | Status | Borrower | Loan Amount |
|---|---|---|---|
| Open | Thomas Cynthia L | $150,886 |
Property History
| Date | Event | Price | Change | Sq Ft Price |
|---|---|---|---|---|
| 03/01/2019 03/01/19 | Sold | $153,670 | 0.0% | $227 / Sq Ft |
| 06/30/2018 06/30/18 | Pending | -- | -- | -- |
| 06/30/2018 06/30/18 | For Sale | $153,670 | -- | $227 / Sq Ft |
Tax History Compared to Growth
Tax History
| Year | Tax Paid | Tax Assessment Tax Assessment Total Assessment is a certain percentage of the fair market value that is determined by local assessors to be the total taxable value of land and additions on the property. | Land | Improvement |
|---|---|---|---|---|
| 2024 | $2,543 | $238,800 | $27,500 | $211,300 |
| 2023 | $2,543 | $228,500 | $27,500 | $201,000 |
| 2022 | $2,211 | $195,800 | $27,500 | $168,300 |
| 2021 | $1,862 | $165,900 | $27,500 | $138,400 |
| 2020 | $1,718 | $152,100 | $14,800 | $137,300 |
| 2019 | $1,401 | $136,900 | $14,800 | $122,100 |
Agents Affiliated with this Home
-
Non-BLC Member
N
Seller's Agent in 2019
Non-BLC Member
MIBOR REALTOR® Association
(317) 956-1912
-

Buyer's Agent in 2019
Jennifer Marlow
Trueblood Real Estate
(317) 513-7017
3 in this area
99 Total Sales
Map
Source: MIBOR Broker Listing Cooperative®
MLS Number: 21623833
APN: 49-08-15-100-005.000-400
- 4023 Little Bighorn Dr
- 4031 Little Bighorn Dr
- 4022 Winding Park Dr
- 4026 Winding Park Dr
- 11620 Tahoe Way
- 4030 Winding Park Dr
- 11641 Tahoe Way
- 11647 Tahoe Way
- 11635 Tahoe Way
- 4037 Little Bighorn Dr
- 11629 Tahoe Way
- 4032 Little Bighorn Dr
- 11623 Tahoe Way
- 11653 Tahoe Way
- 4043 Little Bighorn Dr
- 11614 Tahoe Way
- 4038 Little Bighorn Dr
- 4042 Winding Park Dr
- 11659 Tahoe Way





