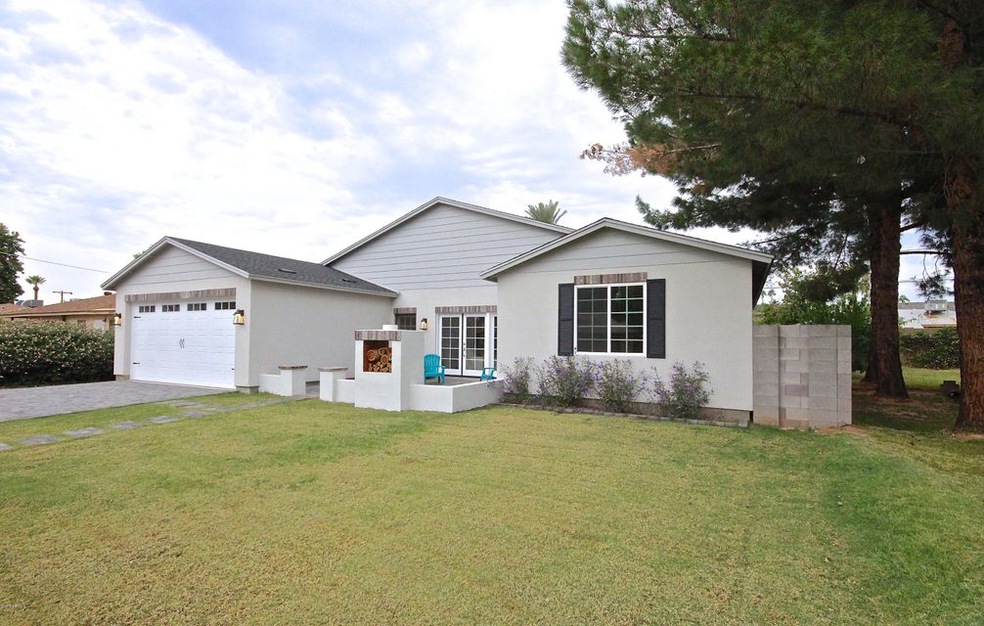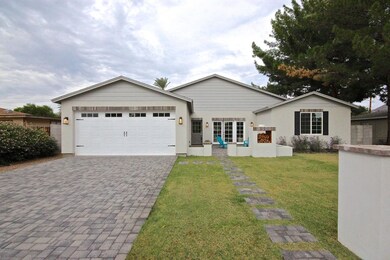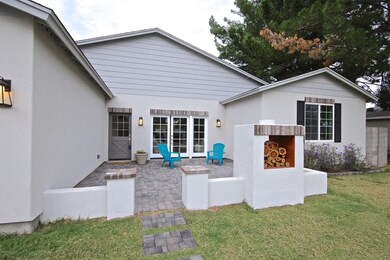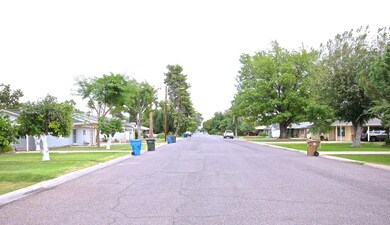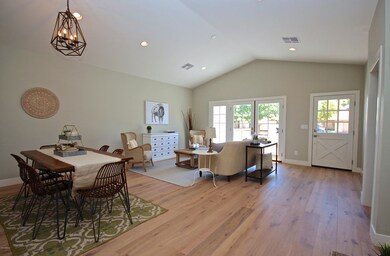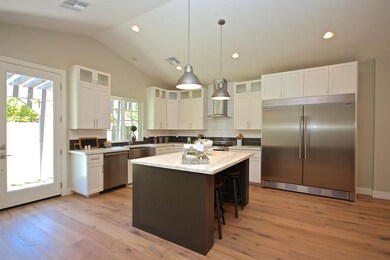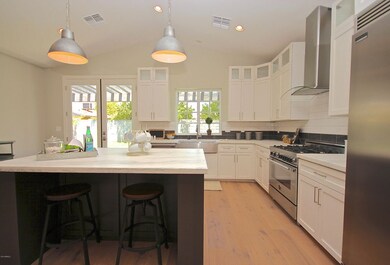
4024 E Clarendon Ave Phoenix, AZ 85018
Camelback East Village NeighborhoodHighlights
- Outdoor Fireplace
- Wood Flooring
- Eat-In Kitchen
- Tavan Elementary School Rated A
- No HOA
- Dual Vanity Sinks in Primary Bathroom
About This Home
As of September 2020***Dont forget to click on Video tab*** Come take a look at this beautiful New Construction home in the desirable Arcadia area. This house is perfect for neighborhood outdoor living with a front courtyard featuring a fireplace to hang out with your friends and family. Inside you will find an open concept living space with vaulted ceiling's as well as a gourmet kitchen with oversized refrigerator. The house is complete with a designer master bedroom and bathroom, a Mother-in-law suite, and 2 additional bedrooms. Stop by and check it out for yourself!
Home Details
Home Type
- Single Family
Est. Annual Taxes
- $970
Year Built
- Built in 2016
Lot Details
- 7,593 Sq Ft Lot
- Block Wall Fence
- Grass Covered Lot
Parking
- 2 Car Garage
Home Design
- Wood Frame Construction
- Composition Roof
- Stucco
Interior Spaces
- 2,560 Sq Ft Home
- 1-Story Property
- Fireplace
Kitchen
- Eat-In Kitchen
- Built-In Microwave
- Dishwasher
- Kitchen Island
Flooring
- Wood
- Carpet
- Tile
Bedrooms and Bathrooms
- 4 Bedrooms
- Bathroom Updated in 2916
- Primary Bathroom is a Full Bathroom
- 3 Bathrooms
- Dual Vanity Sinks in Primary Bathroom
- Bathtub With Separate Shower Stall
Outdoor Features
- Outdoor Fireplace
Schools
- Tavan Elementary School
- Ingleside Middle School
- Arcadia High School
Utilities
- Refrigerated Cooling System
- Heating System Uses Natural Gas
Listing and Financial Details
- Tax Lot 5
- Assessor Parcel Number 127-17-022
Community Details
Overview
- No Home Owners Association
- Built by Ashton builders
- Paramount Vista Subdivision
Amenities
- No Laundry Facilities
Ownership History
Purchase Details
Home Financials for this Owner
Home Financials are based on the most recent Mortgage that was taken out on this home.Purchase Details
Home Financials for this Owner
Home Financials are based on the most recent Mortgage that was taken out on this home.Purchase Details
Home Financials for this Owner
Home Financials are based on the most recent Mortgage that was taken out on this home.Purchase Details
Home Financials for this Owner
Home Financials are based on the most recent Mortgage that was taken out on this home.Purchase Details
Home Financials for this Owner
Home Financials are based on the most recent Mortgage that was taken out on this home.Purchase Details
Home Financials for this Owner
Home Financials are based on the most recent Mortgage that was taken out on this home.Purchase Details
Purchase Details
Purchase Details
Home Financials for this Owner
Home Financials are based on the most recent Mortgage that was taken out on this home.Purchase Details
Home Financials for this Owner
Home Financials are based on the most recent Mortgage that was taken out on this home.Similar Homes in the area
Home Values in the Area
Average Home Value in this Area
Purchase History
| Date | Type | Sale Price | Title Company |
|---|---|---|---|
| Warranty Deed | -- | Chicago Title | |
| Warranty Deed | -- | Chicago Title | |
| Interfamily Deed Transfer | -- | Magnus Title Agency Llc | |
| Interfamily Deed Transfer | -- | Magnus Title Agency Llc | |
| Warranty Deed | $845,000 | Magnus Title Agency Llc | |
| Warranty Deed | $687,000 | Driggs Title Agency Inc | |
| Interfamily Deed Transfer | -- | Driggs Title Agency Inc | |
| Cash Sale Deed | $282,000 | Title365 Agency | |
| Cash Sale Deed | $215,000 | Great Amer Title Agency Inc | |
| Warranty Deed | $150,000 | Equity Title Agency Inc | |
| Warranty Deed | $75,000 | Equity Title Agency |
Mortgage History
| Date | Status | Loan Amount | Loan Type |
|---|---|---|---|
| Previous Owner | $504,000 | New Conventional | |
| Previous Owner | $510,400 | New Conventional | |
| Previous Owner | $412,000 | New Conventional | |
| Previous Owner | $206,000 | Credit Line Revolving | |
| Previous Owner | $120,000 | Purchase Money Mortgage | |
| Previous Owner | $77,131 | FHA | |
| Closed | $30,000 | No Value Available |
Property History
| Date | Event | Price | Change | Sq Ft Price |
|---|---|---|---|---|
| 04/01/2025 04/01/25 | Rented | $5,850 | -0.8% | -- |
| 03/19/2025 03/19/25 | Under Contract | -- | -- | -- |
| 03/17/2025 03/17/25 | Price Changed | $5,895 | -0.8% | $2 / Sq Ft |
| 03/13/2025 03/13/25 | Price Changed | $5,945 | -0.8% | $2 / Sq Ft |
| 03/10/2025 03/10/25 | Price Changed | $5,995 | -7.7% | $2 / Sq Ft |
| 02/27/2025 02/27/25 | Price Changed | $6,495 | -5.8% | $3 / Sq Ft |
| 02/24/2025 02/24/25 | Price Changed | $6,895 | -1.4% | $3 / Sq Ft |
| 02/07/2025 02/07/25 | For Rent | $6,995 | 0.0% | -- |
| 09/23/2020 09/23/20 | Sold | $845,000 | -0.6% | $328 / Sq Ft |
| 08/23/2020 08/23/20 | Pending | -- | -- | -- |
| 08/21/2020 08/21/20 | Price Changed | $849,900 | -0.6% | $330 / Sq Ft |
| 07/22/2020 07/22/20 | Price Changed | $855,000 | -1.6% | $332 / Sq Ft |
| 07/14/2020 07/14/20 | Price Changed | $868,800 | -1.3% | $338 / Sq Ft |
| 06/28/2020 06/28/20 | Price Changed | $879,900 | -2.1% | $342 / Sq Ft |
| 06/13/2020 06/13/20 | For Sale | $899,000 | +30.9% | $349 / Sq Ft |
| 01/06/2017 01/06/17 | Sold | $687,000 | -1.8% | $268 / Sq Ft |
| 11/29/2016 11/29/16 | Pending | -- | -- | -- |
| 11/17/2016 11/17/16 | Price Changed | $699,499 | 0.0% | $273 / Sq Ft |
| 11/03/2016 11/03/16 | Price Changed | $699,599 | 0.0% | $273 / Sq Ft |
| 10/20/2016 10/20/16 | Price Changed | $699,699 | 0.0% | $273 / Sq Ft |
| 10/06/2016 10/06/16 | Price Changed | $699,799 | 0.0% | $273 / Sq Ft |
| 09/22/2016 09/22/16 | Price Changed | $699,899 | 0.0% | $273 / Sq Ft |
| 08/25/2016 08/25/16 | Price Changed | $699,999 | -1.4% | $273 / Sq Ft |
| 08/11/2016 08/11/16 | Price Changed | $709,899 | 0.0% | $277 / Sq Ft |
| 07/28/2016 07/28/16 | Price Changed | $709,999 | -0.7% | $277 / Sq Ft |
| 07/21/2016 07/21/16 | Price Changed | $714,899 | 0.0% | $279 / Sq Ft |
| 07/07/2016 07/07/16 | For Sale | $714,999 | -- | $279 / Sq Ft |
Tax History Compared to Growth
Tax History
| Year | Tax Paid | Tax Assessment Tax Assessment Total Assessment is a certain percentage of the fair market value that is determined by local assessors to be the total taxable value of land and additions on the property. | Land | Improvement |
|---|---|---|---|---|
| 2025 | $3,470 | $51,039 | -- | -- |
| 2024 | $3,366 | $48,608 | -- | -- |
| 2023 | $3,366 | $85,780 | $17,150 | $68,630 |
| 2022 | $3,242 | $67,430 | $13,480 | $53,950 |
| 2021 | $3,408 | $62,370 | $12,470 | $49,900 |
| 2020 | $3,354 | $58,700 | $11,740 | $46,960 |
| 2019 | $3,240 | $55,810 | $11,160 | $44,650 |
| 2018 | $3,138 | $46,810 | $9,360 | $37,450 |
| 2017 | $2,977 | $46,060 | $9,210 | $36,850 |
| 2016 | $1,058 | $17,370 | $3,470 | $13,900 |
| 2015 | $970 | $15,660 | $3,130 | $12,530 |
Agents Affiliated with this Home
-
Kelly Martin

Seller's Agent in 2025
Kelly Martin
MMRE Advisors
(602) 930-6661
1 in this area
3 Total Sales
-
Daniel Fox
D
Buyer's Agent in 2025
Daniel Fox
eXp Realty
(402) 708-2121
-
Roger Marble

Seller's Agent in 2020
Roger Marble
Marble Real Estate
(602) 619-7100
1 in this area
69 Total Sales
-
A
Buyer's Agent in 2020
Alex Robles
Century 21 Arizona Foothills
-
Matt Delasotta
M
Seller's Agent in 2017
Matt Delasotta
HomeSmart
(609) 226-3393
8 in this area
16 Total Sales
Map
Source: Arizona Regional Multiple Listing Service (ARMLS)
MLS Number: 5467080
APN: 127-17-022
- 4035 E Indianola Ave
- 4002 E Clarendon Ave
- 3720 N 40th Place
- 4108 E Clarendon Ave
- 4124 E Indianola Ave
- 3860 E Clarendon Ave
- 4036 N 40th Place
- 3912 E Crittenden Ln
- 3834 E Clarendon Ave
- 3849 E Crittenden Ln
- 3838 E Crittenden Ln
- 4119 E Monterosa St
- 3646 N 38th St Unit B
- 3416 N 43rd St
- 4023 E Devonshire Ave
- 4333 E Indianola Ave
- 3139 N 40th St
- 3618 N 38th St Unit 3
- 3618 N 38th St Unit 14
- 3828 E Monterosa St
